100 Adela Way, Chestertown, MD 21620
Local realty services provided by:Better Homes and Gardens Real Estate Community Realty
Listed by: lauren matera, alyssa smith
Office: berkshire hathaway homeservices penfed realty
MLS#:MDKE2005636
Source:BRIGHTMLS
Price summary
- Price:$500,000
- Price per sq. ft.:$131.61
- Monthly HOA dues:$14.58
About this home
*Days on Market Reporting Incorrectly- Property listed Oct 30, 2025*
Nestled just outside of historic Chestertown, minutes from farmers market, waterfront park and local shops and eateries. This home offers the best of small-town living with modern updates at every turn.
Step inside to discover wood floors, a private home office, and an inviting open-concept kitchen featuring luxury countertops and a sunroom bump-out with ample natural light—ideal for morning coffee, reading, or cozy dinners.
Upstairs, the spacious primary suite offers a true retreat with a walk-in closet, en suite bathroom, and the convenience of an upstairs laundry room.
The fully finished basement adds exceptional versatility, featuring its own private entrance, kitchenette, full bath with steam sauna, and open-concept living/bedroom area—perfect for guests, or entertaining. A dedicated workroom completes the lower level, ready for projects or hobbies.
Outside, enjoy your fenced-in backyard oasis complete with a deck.
This home has been meticulously cared for and thoughtfully updated, including:
New roof, gutters, and gutter covers (2025)
New HVAC system – furnace and A/C (2024)
New 80-gallon water heater (2022)
Fully renewed basement (2022) with new flooring, carpet, paint, and dual sump pumps
Finished garage (2022)
Ornamental Fence (2020)
Furnishings Negotiable .
Contact an agent
Home facts
- Year built:2008
- Listing ID #:MDKE2005636
- Added:181 day(s) ago
- Updated:February 27, 2026 at 02:43 PM
Rooms and interior
- Bedrooms:4
- Total bathrooms:4
- Full bathrooms:3
- Half bathrooms:1
- Flooring:Ceramic Tile, Hardwood, Laminated, Partially Carpeted
- Dining Description:Dining Area, Dining Room
- Kitchen Description:Breakfast Area, Built-In Microwave, Built-Ins, Carpet, Combination Kitchen/Living, Dishwasher, Energy Efficient Appliances, Exhaust Fan, Extra Refrigerator/Freezer, Kitchen - Gourmet, Kitchen - Island, Recessed Lighting, Refrigerator, Stove, Water Heater
- Bedroom Description:Carpet, Primary Bedroom, Walk In Closet(s)
- Basement:Yes
- Basement Description:Improved, Interior Access, Outside Entrance, Workshop
- Living area:3,799 sq. ft.
Heating and cooling
- Cooling:Ceiling Fan(s), Central A/C, Dehumidifier
- Heating:Heat Pump(s), Propane - Owned
Structure and exterior
- Roof:Composite
- Year built:2008
- Building area:3,799 sq. ft.
- Lot area:0.32 Acres
- Lot Features:Corner
- Architectural Style:Colonial
- Construction Materials:Brick, Vinyl Siding
- Exterior Features:Deck(s), Sidewalks, Street Lights
- Levels:3 Story
Schools
- High school:KENT COUNTY
Utilities
- Water:Public
- Sewer:Public Sewer
Finances and disclosures
- Price:$500,000
- Price per sq. ft.:$131.61
- Tax amount:$5,685 (2024)
Features and amenities
- Laundry features:Dryer, Hookup, Washer
- Amenities:200+ Amp Service, Air Filter System, Built-Ins, Cable TV Available, Carpet, Central Vaccum, Humidifer, Recessed Lighting, Underground Utilities, Window Treatments
New listings near 100 Adela Way
- New
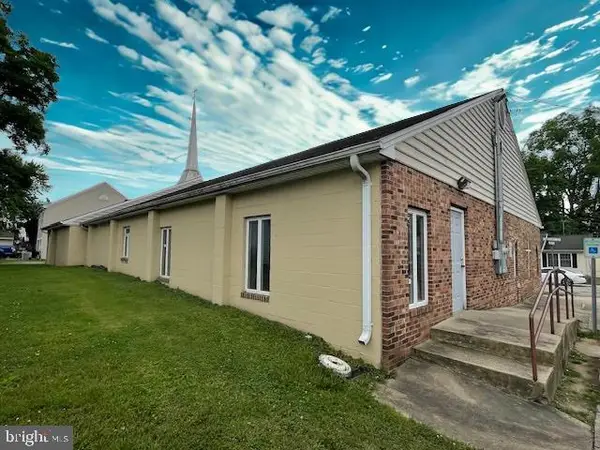 $795,000Active0.1 Acres
$795,000Active0.1 Acres201 N Lynchburg St, CHESTERTOWN, MD 21620
MLS# MDKE2006144Listed by: RE/MAX ASSOCIATES-HOCKESSIN - Coming Soon
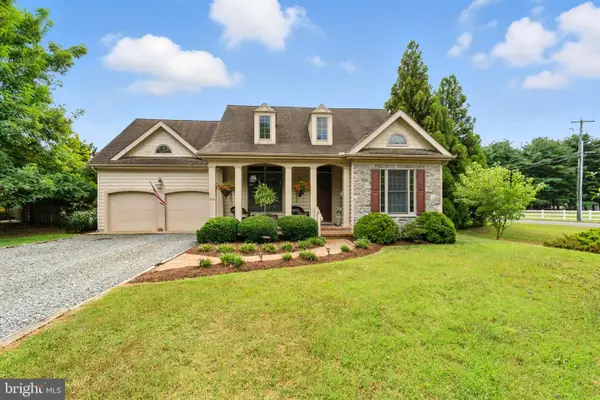 $440,000Coming Soon3 beds 2 baths
$440,000Coming Soon3 beds 2 baths104 Garland Ave, CHESTERTOWN, MD 21620
MLS# MDQA2016264Listed by: CROSS STREET REALTORS LLC - New
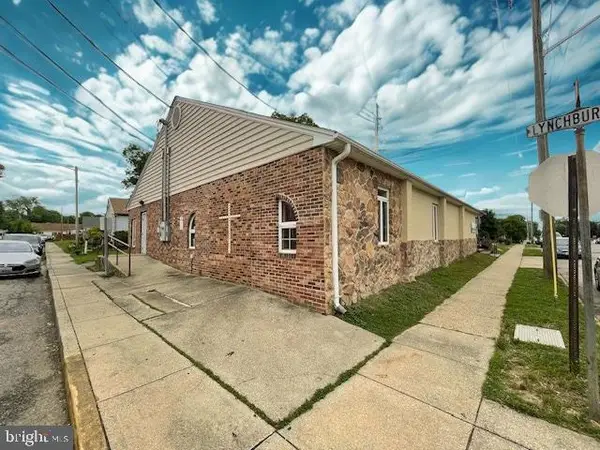 $795,000Active-- beds 2 baths2,045 sq. ft.
$795,000Active-- beds 2 baths2,045 sq. ft.201 N Lynchburg St, CHESTERTOWN, MD 21620
MLS# MDKE2006142Listed by: RE/MAX ASSOCIATES-HOCKESSIN - New
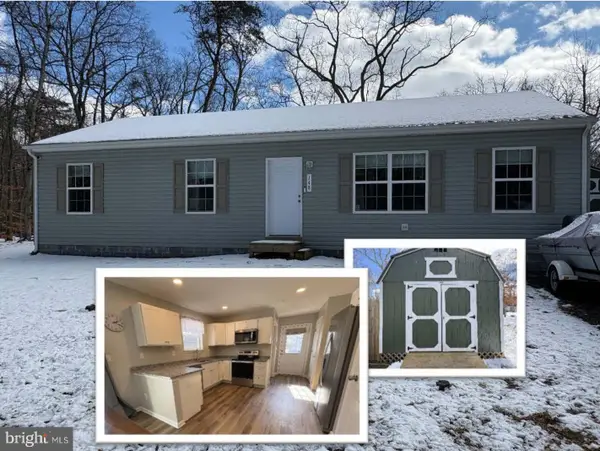 $374,000Active4 beds 2 baths1,400 sq. ft.
$374,000Active4 beds 2 baths1,400 sq. ft.148 Step Rd, CHESTERTOWN, MD 21620
MLS# MDQA2016258Listed by: ANNE ARUNDEL PROPERTIES, INC. - Coming Soon
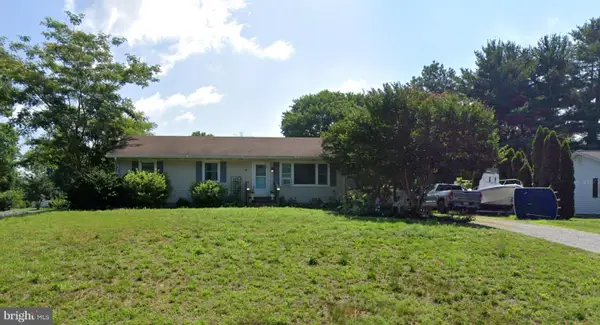 $315,000Coming Soon3 beds 1 baths
$315,000Coming Soon3 beds 1 baths154 Longfellow Dr, CHESTERTOWN, MD 21620
MLS# MDQA2016250Listed by: CROSS STREET REALTORS LLC 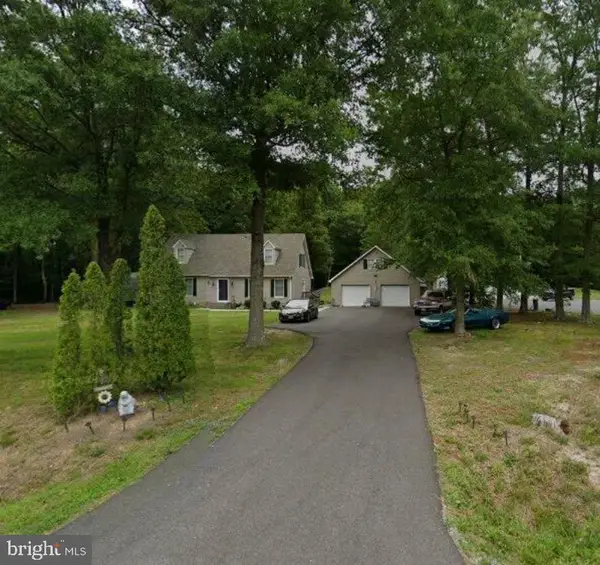 $480,000Pending4 beds 2 baths1,848 sq. ft.
$480,000Pending4 beds 2 baths1,848 sq. ft.101 Pine Tree Rd, CHESTERTOWN, MD 21620
MLS# MDQA2016188Listed by: ROSENDALE REALTY- Coming Soon
 $525,000Coming Soon4 beds 4 baths
$525,000Coming Soon4 beds 4 baths206 Camelot Dr, CHESTERTOWN, MD 21620
MLS# MDKE2006124Listed by: CHESAPEAKE REAL ESTATE ASSOCIATES, LLC  $189,900Active2 beds 1 baths910 sq. ft.
$189,900Active2 beds 1 baths910 sq. ft.132 Prospect St, CHESTERTOWN, MD 21620
MLS# MDKE2006110Listed by: ANR REALTY, LLC $344,900Pending4 beds 2 baths1,325 sq. ft.
$344,900Pending4 beds 2 baths1,325 sq. ft.304 Hadaway Dr, CHESTERTOWN, MD 21620
MLS# MDKE2006116Listed by: CUMMINGS & CO. REALTORS- Open Sun, 12 to 2pm
 $295,000Active3 beds 3 baths1,947 sq. ft.
$295,000Active3 beds 3 baths1,947 sq. ft.107 Oak Leaf Dr, CHESTERTOWN, MD 21620
MLS# MDKE2006114Listed by: COLDWELL BANKER CHESAPEAKE REAL ESTATE COMPANY

