100 Metcalf Rd, Chestertown, MD 21620
Local realty services provided by:Better Homes and Gardens Real Estate Maturo
100 Metcalf Rd,Chestertown, MD 21620
$245,000
- 3 Beds
- 2 Baths
- 1,140 sq. ft.
- Townhouse
- Pending
Listed by: dale c. hunter, jr.
Office: bayside realty
MLS#:MDKE2005634
Source:BRIGHTMLS
Price summary
- Price:$245,000
- Price per sq. ft.:$214.91
About this home
🏡 💎 Like-New Chestertown Ranch: Pristine Condition, Ready Today! $250K 🎉
Skip the construction drama! Step into this stunning, move-in-ready 3-bedroom, 2-bath ranch at 100 Metcalf Rd, Chestertown, MD 21620 for just $250,000! ✨
Your Dream Home Checklist: ✅
* NO HOA! Freedom & Savings! 💸
* One-Level Living: Easy breezy! 🚶♀️
* Open Concept: Perfect for entertaining! 🛋️
The heart of the home is the spectacular eat-in kitchen! You'll love the white shaker cabinets, dazzling granite countertops, and sleek stainless steel appliances. 🍳 The main areas feature gorgeous LVP flooring, while cozy carpet warms the bedrooms.
Step outside to your private covered patio for morning coffee ☕ or evening relaxation. 🌞 With a generous 5,914 sq ft lot, there's plenty of room for fun! 🌳
Retreat to your private primary suite 👑 with a spa-like en-suite and walk-in shower. 🚿
Embrace the Chestertown Life! ⚓
This prime spot is minutes from historic downtown charm! Enjoy the weekly farmers market 🥕, shops, galleries 🖼️, and waterfront festivals like the famous Downrigging Weekend ⛵.
This golden opportunity won't last long! Be the first to call this exquisite property "home." 🔑 Your new beginning starts here! ❤️
Contact an agent
Home facts
- Year built:2023
- Listing ID #:MDKE2005634
- Added:134 day(s) ago
- Updated:January 10, 2026 at 08:47 AM
Rooms and interior
- Bedrooms:3
- Total bathrooms:2
- Full bathrooms:2
- Living area:1,140 sq. ft.
Heating and cooling
- Cooling:Ceiling Fan(s), Central A/C, Heat Pump(s)
- Heating:Electric, Heat Pump(s)
Structure and exterior
- Roof:Asphalt
- Year built:2023
- Building area:1,140 sq. ft.
- Lot area:0.14 Acres
Schools
- High school:KENT COUNTY
Utilities
- Water:Public
- Sewer:Public Sewer
Finances and disclosures
- Price:$245,000
- Price per sq. ft.:$214.91
- Tax amount:$3,262 (2024)
New listings near 100 Metcalf Rd
- Coming Soon
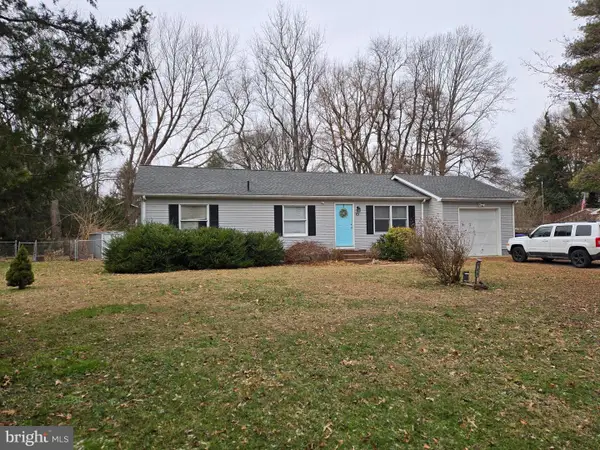 $330,000Coming Soon3 beds 2 baths
$330,000Coming Soon3 beds 2 baths129 Parma Rd, CHESTERTOWN, MD 21620
MLS# MDQA2015862Listed by: CHESAPEAKE REAL ESTATE ASSOCIATES, LLC - New
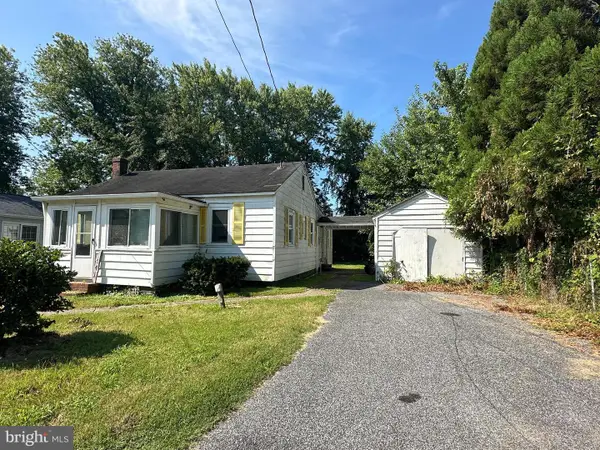 $165,000Active4 beds 2 baths1,156 sq. ft.
$165,000Active4 beds 2 baths1,156 sq. ft.141 Prospect St, CHESTERTOWN, MD 21620
MLS# MDKE2006036Listed by: TAYLOR PROPERTIES - Open Sun, 12 to 2:30pm
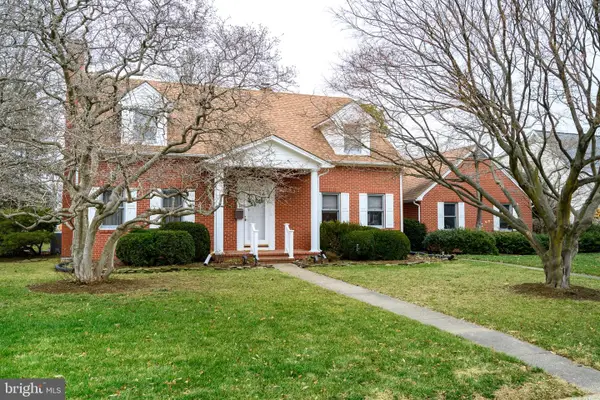 $495,000Pending4 beds 3 baths3,984 sq. ft.
$495,000Pending4 beds 3 baths3,984 sq. ft.201 Greenwood Ave, CHESTERTOWN, MD 21620
MLS# MDKE2006030Listed by: DOUG ASHLEY REALTORS, LLC - Open Sat, 12 to 2pmNew
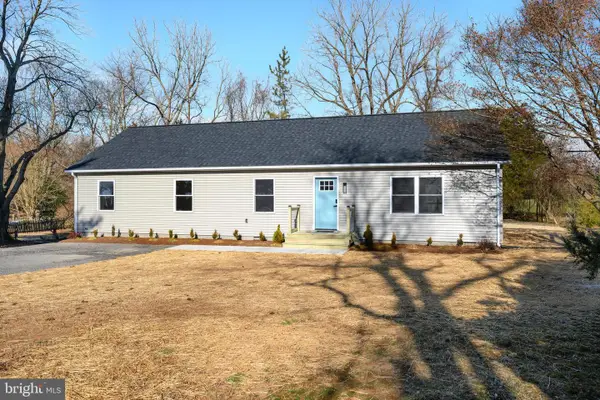 $379,000Active3 beds 2 baths1,700 sq. ft.
$379,000Active3 beds 2 baths1,700 sq. ft.104 Iris Rd, CHESTERTOWN, MD 21620
MLS# MDQA2015798Listed by: DOUG ASHLEY REALTORS, LLC - New
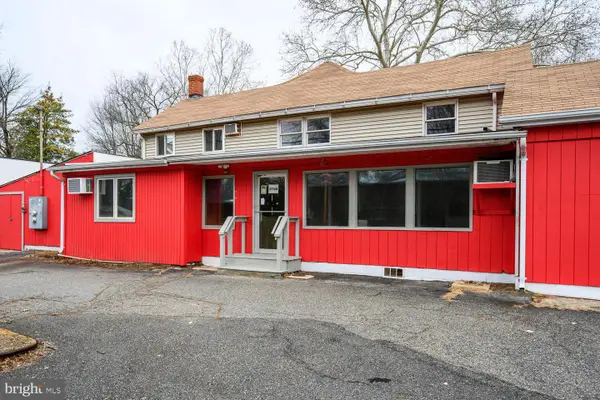 $445,000Active5 beds 3 baths3,371 sq. ft.
$445,000Active5 beds 3 baths3,371 sq. ft.6746 Quaker Neck Rd, CHESTERTOWN, MD 21620
MLS# MDKE2006014Listed by: DOUG ASHLEY REALTORS, LLC - Open Sat, 2 to 4pmNew
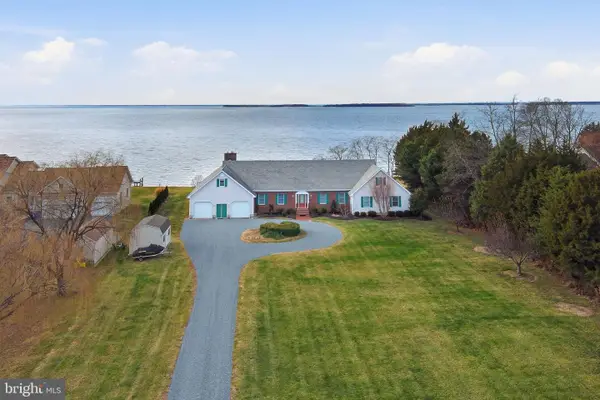 $1,495,000Active5 beds 4 baths5,241 sq. ft.
$1,495,000Active5 beds 4 baths5,241 sq. ft.10800 Cliff Rd, CHESTERTOWN, MD 21620
MLS# MDKE2005898Listed by: TAYLOR PROPERTIES - Open Sun, 1 to 3pmNew
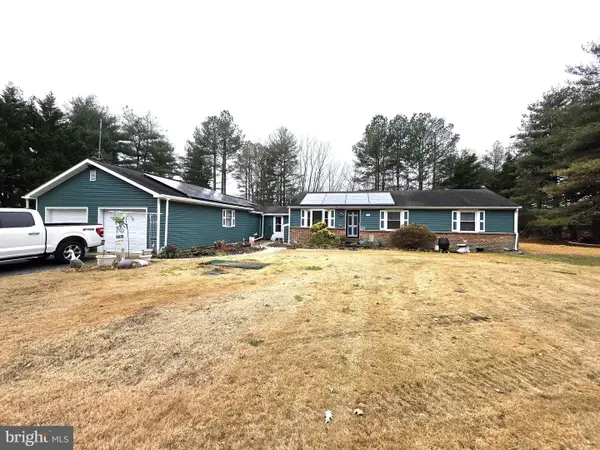 $379,500Active3 beds 2 baths1,296 sq. ft.
$379,500Active3 beds 2 baths1,296 sq. ft.22481 Goose Hollow Dr, CHESTERTOWN, MD 21620
MLS# MDKE2006012Listed by: REALTY MARK CITYSCAPE 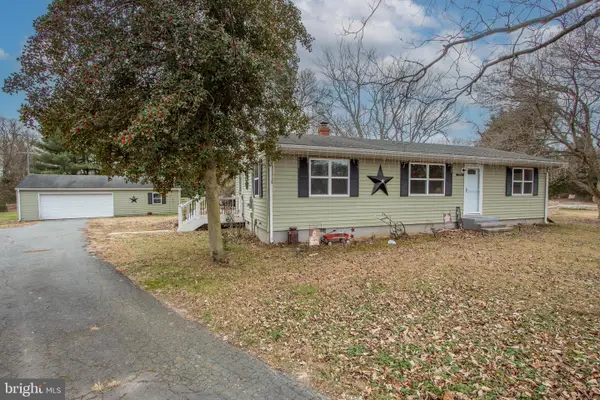 $319,900Active3 beds 1 baths1,008 sq. ft.
$319,900Active3 beds 1 baths1,008 sq. ft.24775 Langford Rd, CHESTERTOWN, MD 21620
MLS# MDKE2005992Listed by: RE/MAX 1ST CHOICE - MIDDLETOWN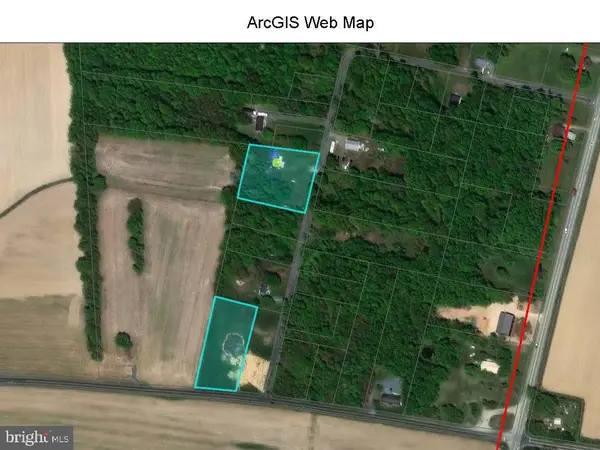 $29,000Active2.6 Acres
$29,000Active2.6 Acres23698 L Rd, CHESTERTOWN, MD 21620
MLS# MDKE2005988Listed by: TAYLOR PROPERTIES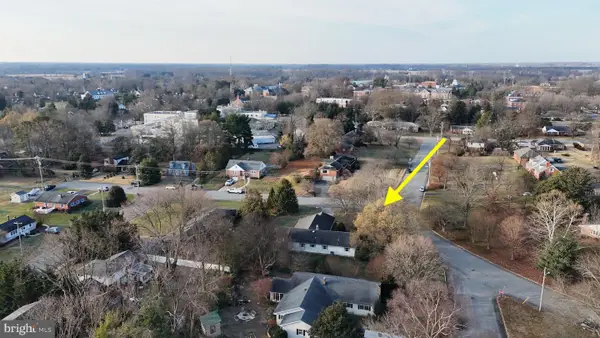 $333,900Pending3 beds 3 baths2,577 sq. ft.
$333,900Pending3 beds 3 baths2,577 sq. ft.303 Cedar St, CHESTERTOWN, MD 21620
MLS# MDKE2005970Listed by: SELECT LAND & HOMES, LLC
