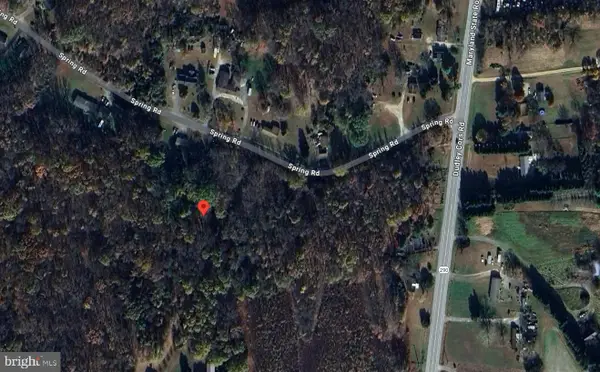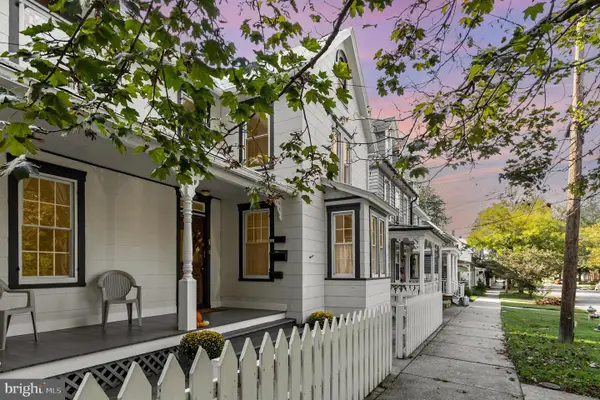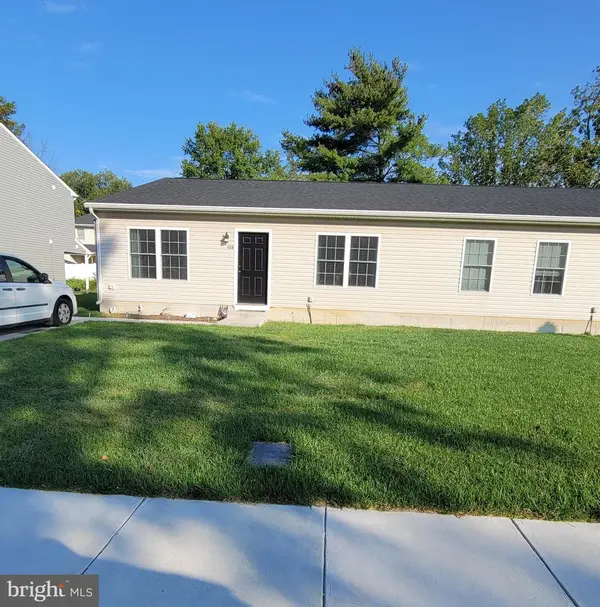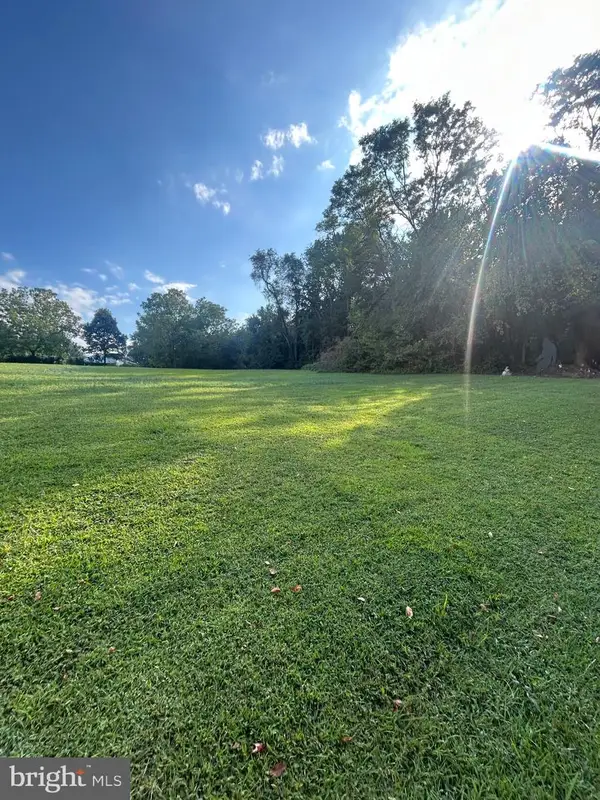10165 John Carvill Rd, Chestertown, MD 21620
Local realty services provided by:Better Homes and Gardens Real Estate Premier
10165 John Carvill Rd,Chestertown, MD 21620
$549,000
- 3 Beds
- 3 Baths
- 2,774 sq. ft.
- Single family
- Pending
Listed by:daniel hercher
Office:chesapeake real estate associates, llc.
MLS#:MDKE2005476
Source:BRIGHTMLS
Price summary
- Price:$549,000
- Price per sq. ft.:$197.91
- Monthly HOA dues:$8.33
About this home
Beautiful Brick Rancher in Great Oak Estates – Chestertown, MD
Nestled on 1.33 acres in the desirable Great Oak Estates community, just a short walk or golf cart drive to Safe Harbor Great Oak Landing marina, restaurant and golf course. This spacious 2,700 sq. ft. brick rancher blends timeless craftsmanship with classic Eastern Shore charm. Built with solid construction, the home features gleaming hardwood floors, elegant crown molding, and rich solid wood accents throughout. The craftsmanship is truly one of a kind. A thoughtful single-level layout offers generous living spaces, perfect for both everyday comfort and entertaining. The home is surrounded by mature trees and open lawn, along with a full screened in porch with direct access to the backyard. This property provides the perfect balance of privacy and neighborhood appeal—all just minutes from water access to Fairlee Creek and the Chesapeake Bay.
Contact an agent
Home facts
- Year built:1987
- Listing ID #:MDKE2005476
- Added:52 day(s) ago
- Updated:October 01, 2025 at 07:32 AM
Rooms and interior
- Bedrooms:3
- Total bathrooms:3
- Full bathrooms:2
- Half bathrooms:1
- Living area:2,774 sq. ft.
Heating and cooling
- Cooling:Attic Fan, Central A/C, Heat Pump(s)
- Heating:Electric, Heat Pump(s), Wood
Structure and exterior
- Roof:Asphalt
- Year built:1987
- Building area:2,774 sq. ft.
- Lot area:1.33 Acres
Schools
- High school:KENT COUNTY
- Middle school:CHESTERTOWN
- Elementary school:GARNETT
Utilities
- Water:Well
- Sewer:Gravity Sept Fld
Finances and disclosures
- Price:$549,000
- Price per sq. ft.:$197.91
- Tax amount:$3,768 (2024)
New listings near 10165 John Carvill Rd
- Coming Soon
 $639,900Coming Soon4 beds 4 baths
$639,900Coming Soon4 beds 4 baths206 Valley, CHESTERTOWN, MD 21620
MLS# MDKE2005762Listed by: COLDWELL BANKER CHESAPEAKE REAL ESTATE COMPANY - Coming Soon
 $314,000Coming Soon4 beds 2 baths
$314,000Coming Soon4 beds 2 baths8833 Georgetown Rd, CHESTERTOWN, MD 21620
MLS# MDKE2005766Listed by: COLDWELL BANKER CHESAPEAKE REAL ESTATE COMPANY - Coming Soon
 $1,250,000Coming Soon5 beds 5 baths
$1,250,000Coming Soon5 beds 5 baths119 High St, CHESTERTOWN, MD 21620
MLS# MDKE2005728Listed by: CROSS STREET REALTORS LLC - Open Sat, 1 to 3pmNew
 $185,000Active3 beds 2 baths1,136 sq. ft.
$185,000Active3 beds 2 baths1,136 sq. ft.423 Calvert St, CHESTERTOWN, MD 21620
MLS# MDKE2005718Listed by: REDFIN CORP - New
 $19,500Active0.99 Acres
$19,500Active0.99 Acres404 Spring Rd, CHESTERTOWN, MD 21620
MLS# MDQA2014990Listed by: THE PARKER GROUP  $795,000Pending4 beds 3 baths2,736 sq. ft.
$795,000Pending4 beds 3 baths2,736 sq. ft.201 Radcliffe Dr, CHESTERTOWN, MD 21620
MLS# MDKE2005732Listed by: COLDWELL BANKER CHESAPEAKE REAL ESTATE COMPANY- New
 $375,000Active4 beds 3 baths1,790 sq. ft.
$375,000Active4 beds 3 baths1,790 sq. ft.7653 Broad Neck Rd, CHESTERTOWN, MD 21620
MLS# MDKE2005742Listed by: BENSON & MANGOLD, LLC - New
 $389,900Active3 beds -- baths1,728 sq. ft.
$389,900Active3 beds -- baths1,728 sq. ft.517 High St, CHESTERTOWN, MD 21620
MLS# MDKE2005736Listed by: L. C. PARKER REAL ESTATE - New
 $235,000Active3 beds 2 baths1,140 sq. ft.
$235,000Active3 beds 2 baths1,140 sq. ft.126 Metcalf Rd, CHESTERTOWN, MD 21620
MLS# MDKE2005734Listed by: TAYLOR PROPERTIES - Coming Soon
 $50,000Coming Soon-- Acres
$50,000Coming Soon-- AcresFairlee-melitota Rd, CHESTERTOWN, MD 21620
MLS# MDKE2005726Listed by: CHESAPEAKE REAL ESTATE ASSOCIATES, LLC
