112 Silver Heel Rd, CHESTERTOWN, MD 21620
Local realty services provided by:Better Homes and Gardens Real Estate Valley Partners
112 Silver Heel Rd,CHESTERTOWN, MD 21620
$375,000
- 5 Beds
- 4 Baths
- 2,615 sq. ft.
- Single family
- Active
Listed by:federico busacca
Office:exp realty, llc.
MLS#:MDKE2005706
Source:BRIGHTMLS
Price summary
- Price:$375,000
- Price per sq. ft.:$143.4
- Monthly HOA dues:$70
About this home
Welcome home to this stunning Verona floor plan, built in 2023 — a move-in ready, three-story residence offering 5 bedrooms and 3.5 baths across 2,615 sq ft of thoughtfully designed space.
The first floor features an open layout with a spacious family room, dining area, and bright, well-appointed kitchen. This level also includes a convenient first-floor laundry and a powder room.
The kitchen is equipped with stainless appliances, a large corner pantry, and a generous peninsula for casual seating.
Upstairs, the owner’s suite offers a walk-in closet and an en-suite bath with a double vanity and walk-in shower. Three additional bedrooms share a full hall bath, also with a double vanity for added convenience.
The third floor provides the fifth bedroom, another full bath, and a flexible space ideal for an office, playroom, or media room.
Extras you’ll love: modern smart features, a fully fenced yard, and a backyard upgraded with pavers and a concrete patio, perfect for grilling, entertaining, or relaxing outdoors. With everything already complete, this home blends comfort, convenience, and style.
Contact an agent
Home facts
- Year built:2023
- Listing ID #:MDKE2005706
- Added:5 day(s) ago
- Updated:September 24, 2025 at 01:55 PM
Rooms and interior
- Bedrooms:5
- Total bathrooms:4
- Full bathrooms:3
- Half bathrooms:1
- Living area:2,615 sq. ft.
Heating and cooling
- Cooling:Central A/C, Programmable Thermostat
- Heating:Electric, Heat Pump(s)
Structure and exterior
- Roof:Architectural Shingle
- Year built:2023
- Building area:2,615 sq. ft.
- Lot area:0.09 Acres
Schools
- High school:KENT COUNTY
- Middle school:KENT COUNTY
- Elementary school:H. H. GARNETT
Utilities
- Water:Public
- Sewer:Public Sewer
Finances and disclosures
- Price:$375,000
- Price per sq. ft.:$143.4
- Tax amount:$4,712 (2024)
New listings near 112 Silver Heel Rd
- Coming Soon
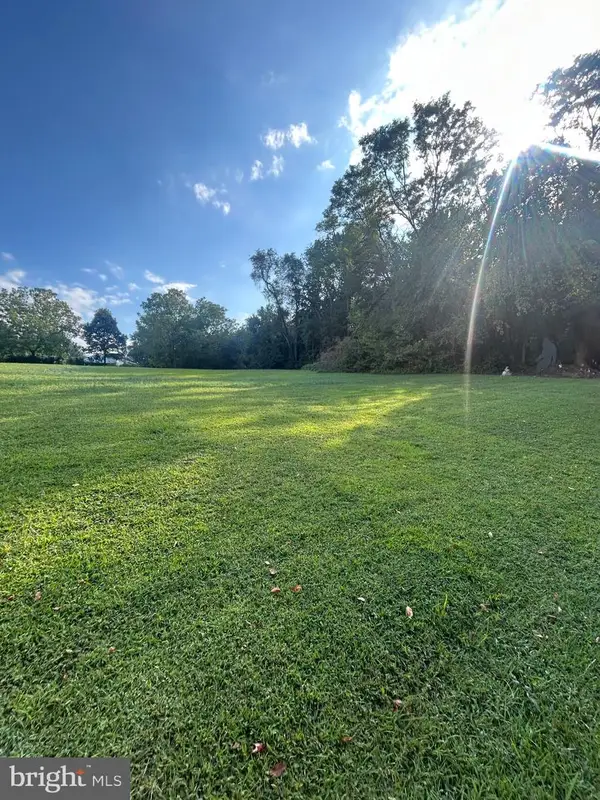 $50,000Coming Soon-- Acres
$50,000Coming Soon-- AcresFairlee-melitota Rd, CHESTERTOWN, MD 21620
MLS# MDKE2005726Listed by: CHESAPEAKE REAL ESTATE ASSOCIATES, LLC - Coming Soon
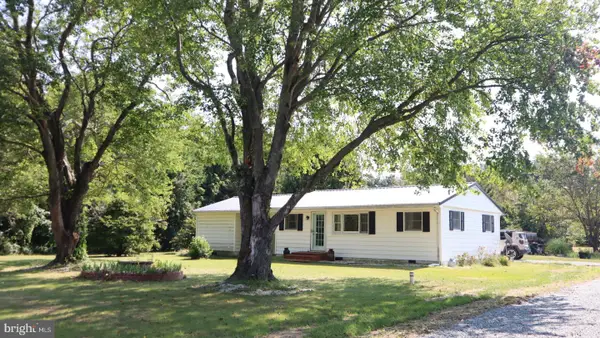 $359,900Coming Soon3 beds 1 baths
$359,900Coming Soon3 beds 1 baths2010 Mcginnes Rd, CHESTERTOWN, MD 21620
MLS# MDQA2014878Listed by: SELECT LAND & HOMES, LLC - New
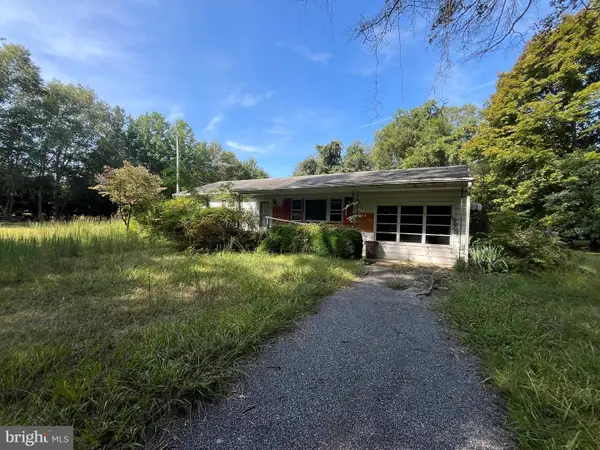 $144,000Active3 beds 1 baths1,320 sq. ft.
$144,000Active3 beds 1 baths1,320 sq. ft.8992 S Bayview Dr, CHESTERTOWN, MD 21620
MLS# MDKE2005618Listed by: SELECT LAND & HOMES, LLC - New
 $15,000Active1.8 Acres
$15,000Active1.8 Acres109 2nd St, CHESTERTOWN, MD 21620
MLS# MDQA2014918Listed by: ASHLAND AUCTION GROUP LLC 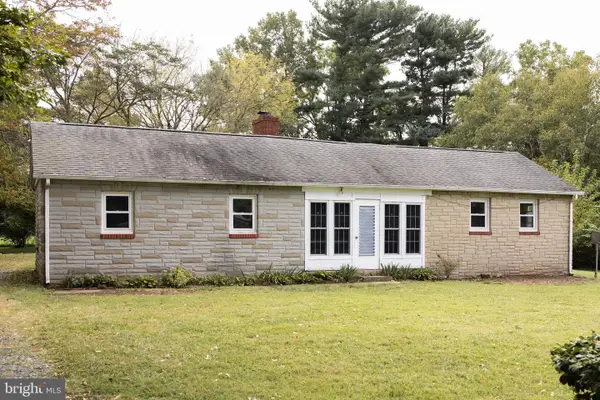 $149,000Pending3 beds 1 baths1,176 sq. ft.
$149,000Pending3 beds 1 baths1,176 sq. ft.23065 Old Fairlee Rd, CHESTERTOWN, MD 21620
MLS# MDKE2005710Listed by: DOUG ASHLEY REALTORS, LLC- Coming SoonOpen Sat, 11am to 1pm
 $895,000Coming Soon3 beds 3 baths
$895,000Coming Soon3 beds 3 baths10761 Kasota Rd, CHESTERTOWN, MD 21620
MLS# MDKE2005698Listed by: COLDWELL BANKER CHESAPEAKE REAL ESTATE COMPANY - Coming Soon
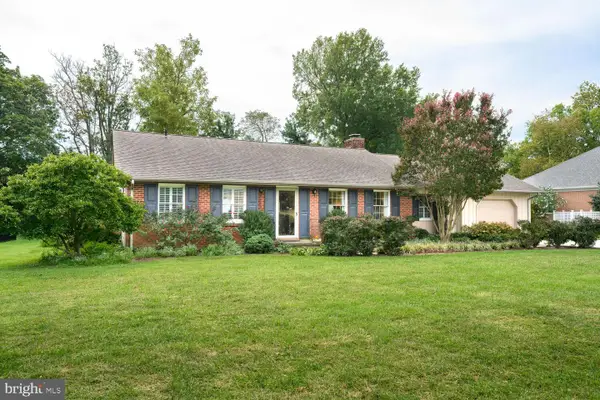 $385,000Coming Soon2 beds 3 baths
$385,000Coming Soon2 beds 3 baths221 Richard Dr, CHESTERTOWN, MD 21620
MLS# MDKE2005680Listed by: TTR SOTHEBY'S INTERNATIONAL REALTY - Coming Soon
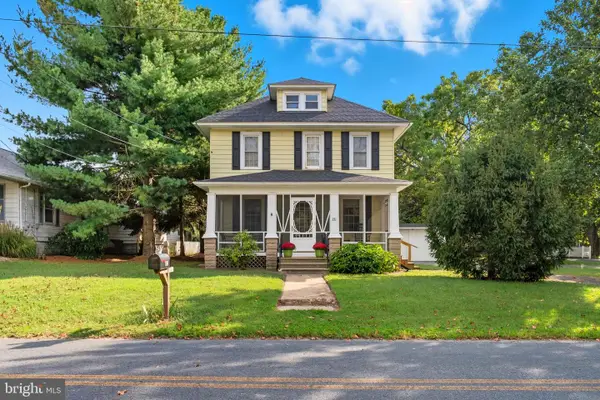 $369,900Coming Soon3 beds 2 baths
$369,900Coming Soon3 beds 2 baths221 Old Bridge Rd, CHESTERTOWN, MD 21620
MLS# MDQA2014888Listed by: TTR SOTHEBY'S INTERNATIONAL REALTY - New
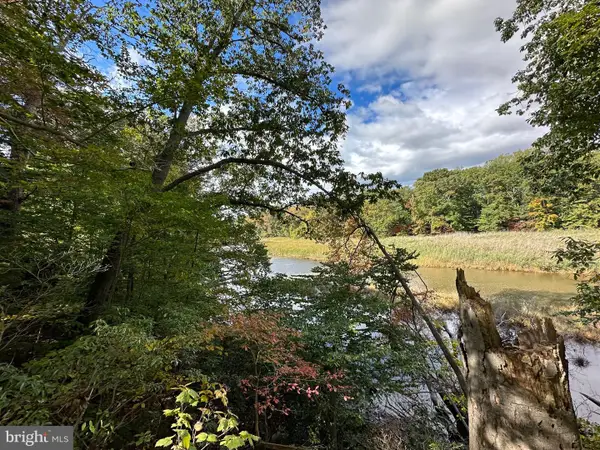 $15,000Active0.34 Acres
$15,000Active0.34 Acres23628 Canvasback Rd, CHESTERTOWN, MD 21620
MLS# MDKE2005696Listed by: GUNTHER-MCCLARY REAL ESTATE
