116 Harlan Loop, Chestertown, MD 21620
Local realty services provided by:Better Homes and Gardens Real Estate Maturo
116 Harlan Loop,Chestertown, MD 21620
$509,000
- 5 Beds
- 4 Baths
- 4,067 sq. ft.
- Single family
- Active
Listed by: floretta m davis
Office: samson properties
MLS#:MDKE2005610
Source:BRIGHTMLS
Price summary
- Price:$509,000
- Price per sq. ft.:$125.15
- Monthly HOA dues:$8
About this home
Welcome to Coventry Farms in Chestertown — where comfort, elegance, and space come together in this stunning colonial-style home!
Built in 2009 and meticulously maintained, this spacious property offers over 4,000 square feet of finished living space across three levels — including a fully finished basement with a full bath, perfect for entertaining, a guest suite, or a home office setup
Curb appeal abounds with an inviting brick front and an attached two-car garage. Step inside to find a bright and open main level featuring a cozy fireplace in the great room, a large formal dining area filled with natural light, and a chef's kitchen with abundant cabinetry and high-quality appliances including a wall oven, cooktop, refrigerator, dishwasher, and built-in microwave.
Upstairs, retreat to your luxurious primary suite, complete with a tray ceiling, spacious layout, double vanities, soaking tub, and separate shower — a true personal oasis. Three additional bedrooms offer plenty of space for family, guests, or a home office.
Enjoy year-round comfort with a two-zone HVAC system, and take advantage of the generous quarter-acre lot for outdoor activities, gardening, or future expansion.
Located in the sought-after community of Coventry Farms, this move-in-ready home combines modern convenience with small-town charm.
Don’t miss your opportunity to own this beautiful home — schedule your private tour today and start living the Coventry Farms lifestyle!Please use booties provided at the front door.
PET FRIENDLY COMMUNITY
Contact an agent
Home facts
- Year built:2009
- Listing ID #:MDKE2005610
- Added:188 day(s) ago
- Updated:February 27, 2026 at 02:43 PM
Rooms and interior
- Bedrooms:5
- Total bathrooms:4
- Full bathrooms:3
- Half bathrooms:1
- Dining Description:Dining Room
- Kitchen Description:Built-In Microwave, Cooktop, Dishwasher, Oven - Wall, Refrigerator
- Basement:Yes
- Basement Description:Fully Finished
- Living area:4,067 sq. ft.
Heating and cooling
- Cooling:Central A/C
- Heating:Electric, Heat Pump(s)
Structure and exterior
- Roof:Shingle
- Year built:2009
- Building area:4,067 sq. ft.
- Lot area:0.26 Acres
- Architectural Style:Colonial
- Construction Materials:Brick Front, Frame
- Foundation Description:Block
- Levels:3 Story
Utilities
- Water:Public
- Sewer:Public Sewer
Finances and disclosures
- Price:$509,000
- Price per sq. ft.:$125.15
- Tax amount:$5,615 (2024)
Features and amenities
- Laundry features:Dryer, Laundry, Washer
New listings near 116 Harlan Loop
- New
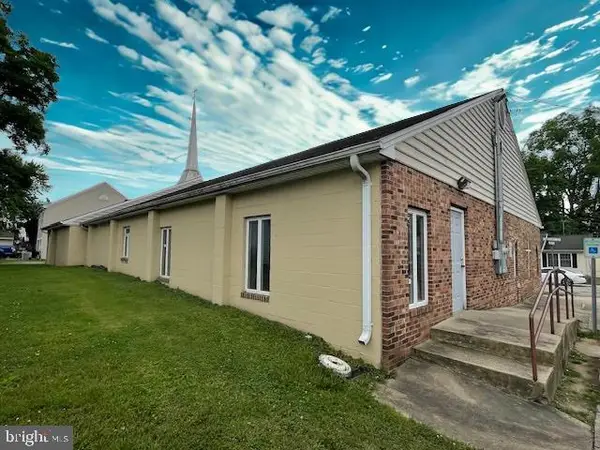 $795,000Active0.1 Acres
$795,000Active0.1 Acres201 N Lynchburg St, CHESTERTOWN, MD 21620
MLS# MDKE2006144Listed by: RE/MAX ASSOCIATES-HOCKESSIN - Coming Soon
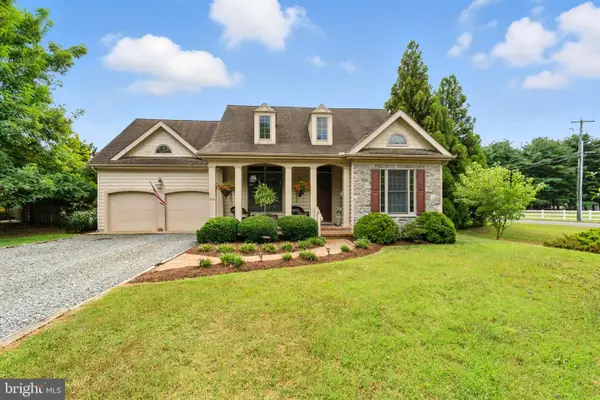 $440,000Coming Soon3 beds 2 baths
$440,000Coming Soon3 beds 2 baths104 Garland Ave, CHESTERTOWN, MD 21620
MLS# MDQA2016264Listed by: CROSS STREET REALTORS LLC - New
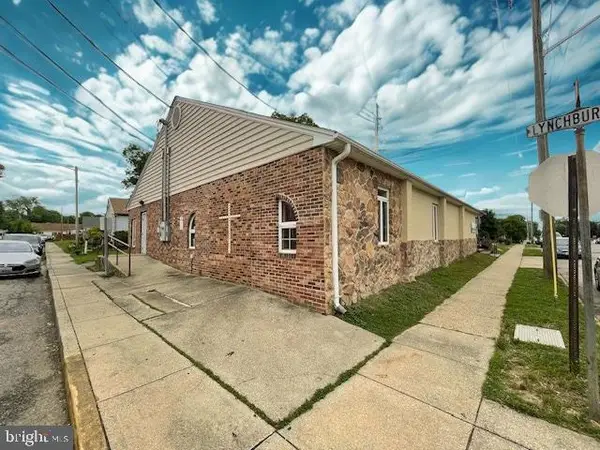 $795,000Active-- beds 2 baths2,045 sq. ft.
$795,000Active-- beds 2 baths2,045 sq. ft.201 N Lynchburg St, CHESTERTOWN, MD 21620
MLS# MDKE2006142Listed by: RE/MAX ASSOCIATES-HOCKESSIN - New
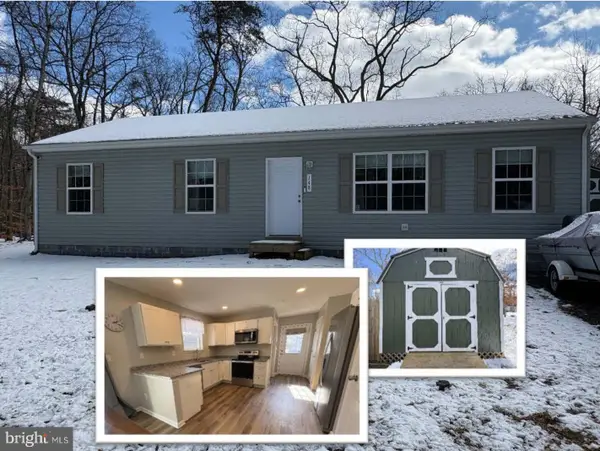 $374,000Active4 beds 2 baths1,400 sq. ft.
$374,000Active4 beds 2 baths1,400 sq. ft.148 Step Rd, CHESTERTOWN, MD 21620
MLS# MDQA2016258Listed by: ANNE ARUNDEL PROPERTIES, INC. - Coming Soon
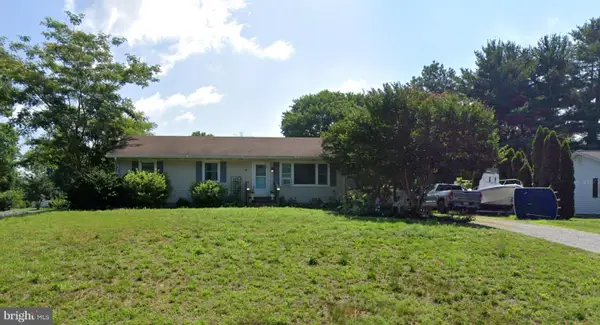 $315,000Coming Soon3 beds 1 baths
$315,000Coming Soon3 beds 1 baths154 Longfellow Dr, CHESTERTOWN, MD 21620
MLS# MDQA2016250Listed by: CROSS STREET REALTORS LLC 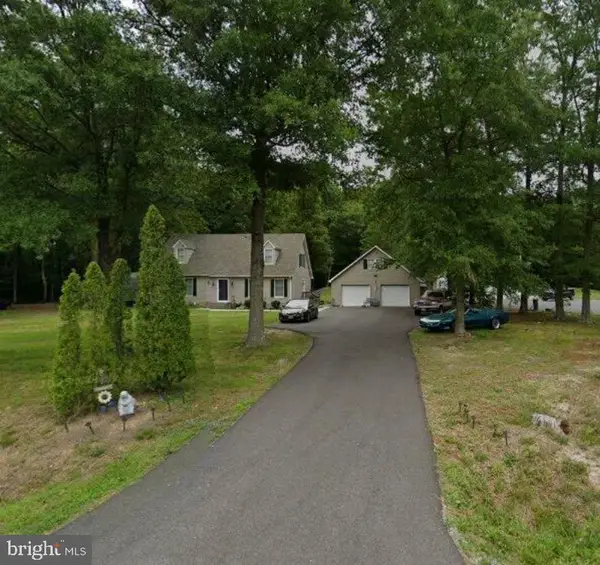 $480,000Pending4 beds 2 baths1,848 sq. ft.
$480,000Pending4 beds 2 baths1,848 sq. ft.101 Pine Tree Rd, CHESTERTOWN, MD 21620
MLS# MDQA2016188Listed by: ROSENDALE REALTY- Coming Soon
 $525,000Coming Soon4 beds 4 baths
$525,000Coming Soon4 beds 4 baths206 Camelot Dr, CHESTERTOWN, MD 21620
MLS# MDKE2006124Listed by: CHESAPEAKE REAL ESTATE ASSOCIATES, LLC  $189,900Active2 beds 1 baths910 sq. ft.
$189,900Active2 beds 1 baths910 sq. ft.132 Prospect St, CHESTERTOWN, MD 21620
MLS# MDKE2006110Listed by: ANR REALTY, LLC $344,900Pending4 beds 2 baths1,325 sq. ft.
$344,900Pending4 beds 2 baths1,325 sq. ft.304 Hadaway Dr, CHESTERTOWN, MD 21620
MLS# MDKE2006116Listed by: CUMMINGS & CO. REALTORS- Open Sun, 12 to 2pm
 $295,000Active3 beds 3 baths1,947 sq. ft.
$295,000Active3 beds 3 baths1,947 sq. ft.107 Oak Leaf Dr, CHESTERTOWN, MD 21620
MLS# MDKE2006114Listed by: COLDWELL BANKER CHESAPEAKE REAL ESTATE COMPANY

