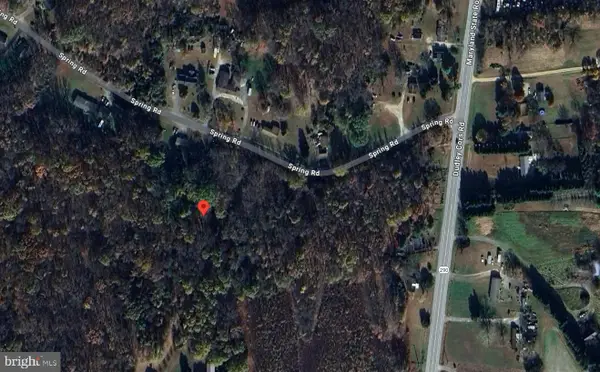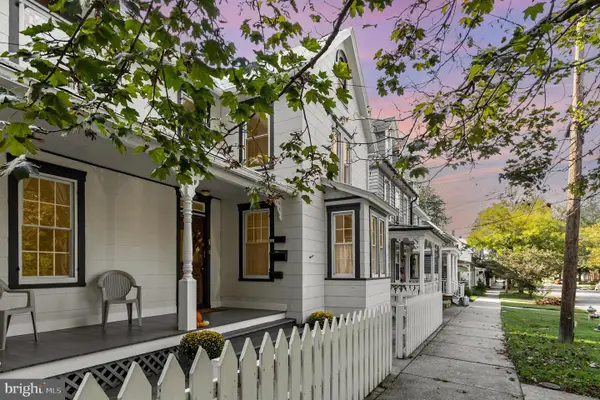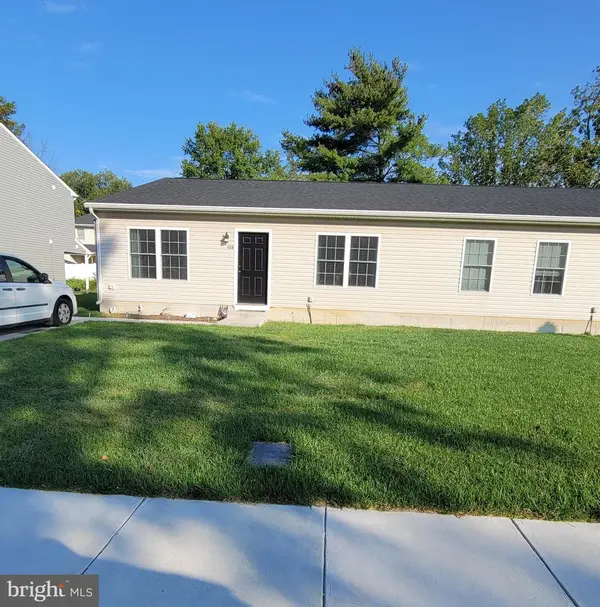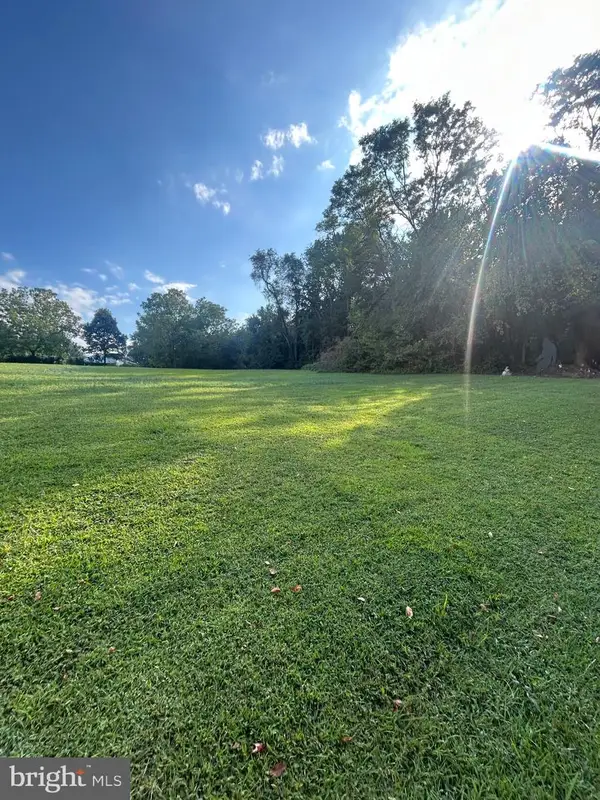206 Barroll Dr, Chestertown, MD 21620
Local realty services provided by:Better Homes and Gardens Real Estate Cassidon Realty
206 Barroll Dr,Chestertown, MD 21620
$438,000
- 3 Beds
- 2 Baths
- - sq. ft.
- Single family
- Sold
Listed by:joelle dolch
Office:cross street realtors llc.
MLS#:MDKE2005094
Source:BRIGHTMLS
Sorry, we are unable to map this address
Price summary
- Price:$438,000
About this home
Charming Rancher with Private Backyard Oasis in Byford Estates
206 Barroll Drive, Chestertown, MD
Located in the highly desirable Byford Estates community, this well-maintained rancher offers a rare combination of one-level living, thoughtful layout, and exceptional outdoor space—all within walking distance to historic downtown Chestertown. Enjoy access to festivals, the renowned farmers market, boutique shopping, unique dining, and local entertainment, just minutes from your front door.
This three-bedroom, two-bath home features spacious interiors with abundant natural light, gleaming hardwood floors, and custom built-ins that provide both function and charm. A traditional floor plan offers excellent flow with a formal dining area, casual breakfast room, and a welcoming living space that accommodates everyday comfort and entertaining.
The private primary suite is tucked away for maximum tranquility, complete with a walk-in closet, backyard views, and an additional bonus room—ideal for a home office, studio, or reading lounge. Two additional bedrooms and a full bath are located on the opposite wing of the home, offering thoughtful separation for guests or family members.
Step outside into a beautifully designed backyard, featuring travertine pavers, mature native landscaping, and an inground pool surrounded by natural privacy. The space is perfect for relaxing or hosting gatherings, with three direct access points from the interior. Notably, the backyard is home to Chestertown’s only known Katsura tree—an elegant focal point that enhances the serene outdoor setting.
Additional features include a 40-year architectural shingle roof, a newer HVAC system, and low-maintenance landscaping designed for long-term ease.
This is a rare opportunity to enjoy quiet, quality living in a vibrant Eastern Shore community. Don't miss your opportunity, schedule a showing today!
Contact an agent
Home facts
- Year built:1986
- Listing ID #:MDKE2005094
- Added:107 day(s) ago
- Updated:October 01, 2025 at 11:39 PM
Rooms and interior
- Bedrooms:3
- Total bathrooms:2
- Full bathrooms:2
Heating and cooling
- Cooling:Ceiling Fan(s), Central A/C
- Heating:Baseboard - Electric, Central, Electric
Structure and exterior
- Roof:Architectural Shingle
- Year built:1986
Utilities
- Water:Public
- Sewer:Public Sewer
Finances and disclosures
- Price:$438,000
- Tax amount:$4,702 (2024)
New listings near 206 Barroll Dr
- Coming Soon
 $639,900Coming Soon4 beds 2 baths
$639,900Coming Soon4 beds 2 baths206 Valley, CHESTERTOWN, MD 21620
MLS# MDKE2005762Listed by: COLDWELL BANKER CHESAPEAKE REAL ESTATE COMPANY - Coming Soon
 $314,000Coming Soon4 beds 2 baths
$314,000Coming Soon4 beds 2 baths8833 Georgetown Rd, CHESTERTOWN, MD 21620
MLS# MDKE2005766Listed by: COLDWELL BANKER CHESAPEAKE REAL ESTATE COMPANY - Coming Soon
 $1,250,000Coming Soon5 beds 5 baths
$1,250,000Coming Soon5 beds 5 baths119 High St, CHESTERTOWN, MD 21620
MLS# MDKE2005728Listed by: CROSS STREET REALTORS LLC - Open Sat, 1 to 3pmNew
 $185,000Active3 beds 2 baths1,136 sq. ft.
$185,000Active3 beds 2 baths1,136 sq. ft.423 Calvert St, CHESTERTOWN, MD 21620
MLS# MDKE2005718Listed by: REDFIN CORP - New
 $19,500Active0.99 Acres
$19,500Active0.99 Acres404 Spring Rd, CHESTERTOWN, MD 21620
MLS# MDQA2014990Listed by: THE PARKER GROUP  $795,000Pending4 beds 3 baths2,736 sq. ft.
$795,000Pending4 beds 3 baths2,736 sq. ft.201 Radcliffe Dr, CHESTERTOWN, MD 21620
MLS# MDKE2005732Listed by: COLDWELL BANKER CHESAPEAKE REAL ESTATE COMPANY- New
 $375,000Active4 beds 3 baths1,790 sq. ft.
$375,000Active4 beds 3 baths1,790 sq. ft.7653 Broad Neck Rd, CHESTERTOWN, MD 21620
MLS# MDKE2005742Listed by: BENSON & MANGOLD, LLC - New
 $389,900Active3 beds -- baths1,728 sq. ft.
$389,900Active3 beds -- baths1,728 sq. ft.517 High St, CHESTERTOWN, MD 21620
MLS# MDKE2005736Listed by: L. C. PARKER REAL ESTATE - New
 $235,000Active3 beds 2 baths1,140 sq. ft.
$235,000Active3 beds 2 baths1,140 sq. ft.126 Metcalf Rd, CHESTERTOWN, MD 21620
MLS# MDKE2005734Listed by: TAYLOR PROPERTIES - Coming Soon
 $50,000Coming Soon-- Acres
$50,000Coming Soon-- AcresFairlee-melitota Rd, CHESTERTOWN, MD 21620
MLS# MDKE2005726Listed by: CHESAPEAKE REAL ESTATE ASSOCIATES, LLC
