251 Devon Dr, Chestertown, MD 21620
Local realty services provided by:Better Homes and Gardens Real Estate Maturo
251 Devon Dr,Chestertown, MD 21620
$595,000
- 3 Beds
- 3 Baths
- 3,935 sq. ft.
- Single family
- Active
Listed by: debra b meikle
Office: doug ashley realtors, llc.
MLS#:MDKE2005536
Source:BRIGHTMLS
Price summary
- Price:$595,000
- Price per sq. ft.:$151.21
About this home
NO HOA OR FRONT FEES: Welcome to 251 Devon Drive located in the desirable Coventry Farms neighborhood. When entering the paved circular driveway, you will find the property meticulously landscaped. The inviting curb appeal welcomes you into the home's foyer where you will find a living room to the left and formal dining room to the right. The foyer then leads you into a spacious kitchen that features a peninsula island with a breakfast bar and cabinetry that offers ample storage and workspace including a separate pantry. Off from the kitchen is a room overlooking the back yard that offers access to the back yard. The primary suite is privately located in rear of home being complete with shower stall, tub, large vanity as well as a linen closet. The two additional bedrooms are located on the opposite wing of home offering separation. The finished basement is quite a highlight with a six-foot glass walk-out door onto the large rear private patio that overlooks an open wooded area that features mature trees, flowering shrubs and perennials. The pleasure of seeing deer and wild turkey stroll through and the morning sound of birds offers a peaceful retreat. Now to come back inside the basement, you will find it amazing. The main room coming in is very large being open to a kitchenette. The large room having a gas fireplace is presently used as a game room. The game room opens to a sitting room with half-bath access. There are additional rooms in the basement that includes a large workshop and another sizable room that could be used as a theatre room, work-out room or for whatever the need may be. The stairs from the basement up into the main level includes a chair lift. The home has a generator and solar panels for energy efficiency, as well as a yard sprinkler system and soaker hoses to keep the landscaping looking its best. This home being located in the historic town of Chestertown offers convenience to the Chester River, cultural festivities, waterfront parks, rail-trail, The Farmers Market, YMCA, hospital, shops and Washington College. The public record reflects the main level being 2135 SF with the lower level being 1800 S.F.
Contact an agent
Home facts
- Year built:2003
- Listing ID #:MDKE2005536
- Added:207 day(s) ago
- Updated:February 27, 2026 at 02:43 PM
Rooms and interior
- Bedrooms:3
- Total bathrooms:3
- Full bathrooms:2
- Half bathrooms:1
- Dining Description:Dining Room, Formal/Separate Dining Room
- Bathrooms Description:Bathroom 1, Bathroom 2, Bathroom 3, Half Bath, Primary Bath(s)
- Kitchen Description:Dishwasher, Disposal, Kitchen - Island, Kitchenette, Oven/Range - Electric, Pantry, Range Hood, Recessed Lighting, Refrigerator
- Bedroom Description:Entry Level Bedroom, Walk In Closet(s)
- Basement:Yes
- Basement Description:Connecting Stairway, Heated, Improved, Interior Access, Outside Entrance, Rear Entrance, Walkout Level, Windows, Workshop
- Living area:3,935 sq. ft.
Heating and cooling
- Cooling:Central A/C, Heat Pump(s)
- Heating:Electric, Heat Pump(s)
Structure and exterior
- Year built:2003
- Building area:3,935 sq. ft.
- Lot area:0.64 Acres
- Lot Features:Front Yard, Landscaping, Partly Wooded, Rear Yard, Secluded
- Architectural Style:Traditional
- Construction Materials:Brick
- Exterior Features:Extensive Hardscape, Exterior Lighting, Flood Lights, Lawn Sprinkler, Outbuilding(s)
- Foundation Description:Brick/Mortar
- Levels:2 Stories
Utilities
- Water:Public
- Sewer:Public Sewer
Finances and disclosures
- Price:$595,000
- Price per sq. ft.:$151.21
- Tax amount:$6,949 (2024)
Features and amenities
- Amenities:Bay/Bow Windows, Ceiling Fan(s), Double Pane Windows, Insulated Windows, Recessed Lighting, Sprinkler System, Window Treatments
New listings near 251 Devon Dr
- New
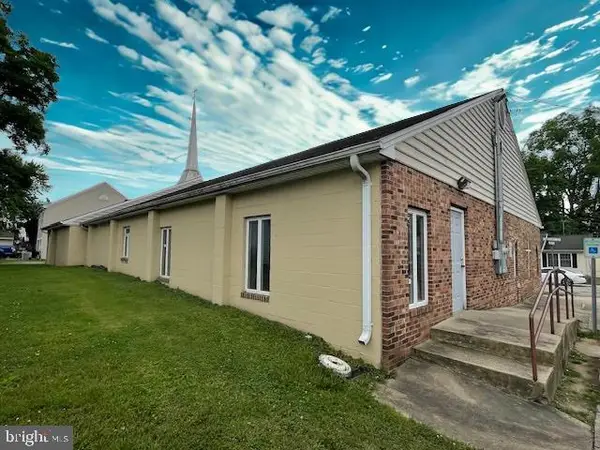 $795,000Active0.1 Acres
$795,000Active0.1 Acres201 N Lynchburg St, CHESTERTOWN, MD 21620
MLS# MDKE2006144Listed by: RE/MAX ASSOCIATES-HOCKESSIN - Coming Soon
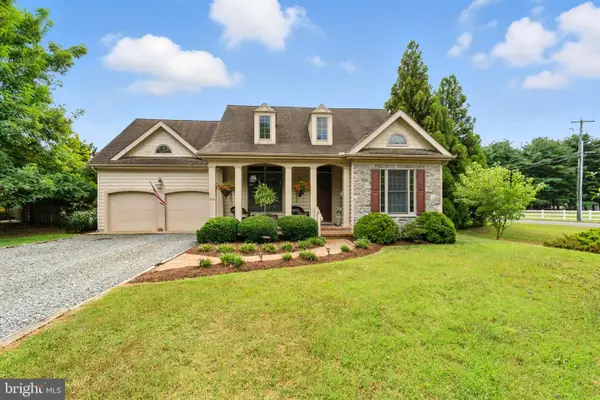 $440,000Coming Soon3 beds 2 baths
$440,000Coming Soon3 beds 2 baths104 Garland Ave, CHESTERTOWN, MD 21620
MLS# MDQA2016264Listed by: CROSS STREET REALTORS LLC - New
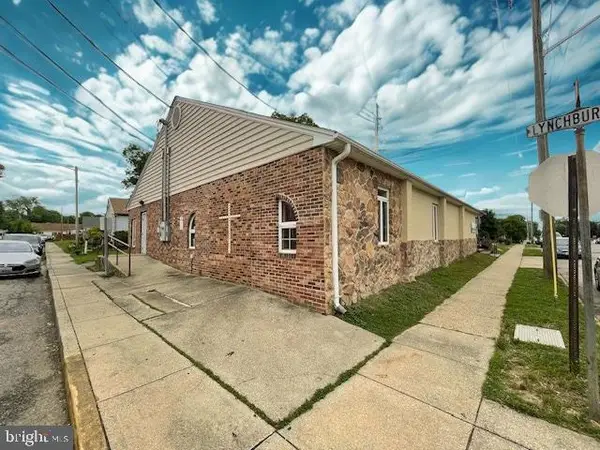 $795,000Active-- beds 2 baths2,045 sq. ft.
$795,000Active-- beds 2 baths2,045 sq. ft.201 N Lynchburg St, CHESTERTOWN, MD 21620
MLS# MDKE2006142Listed by: RE/MAX ASSOCIATES-HOCKESSIN - New
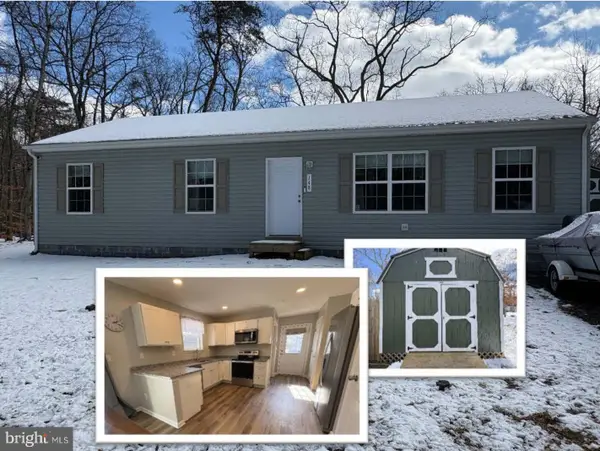 $374,000Active4 beds 2 baths1,400 sq. ft.
$374,000Active4 beds 2 baths1,400 sq. ft.148 Step Rd, CHESTERTOWN, MD 21620
MLS# MDQA2016258Listed by: ANNE ARUNDEL PROPERTIES, INC. - Coming Soon
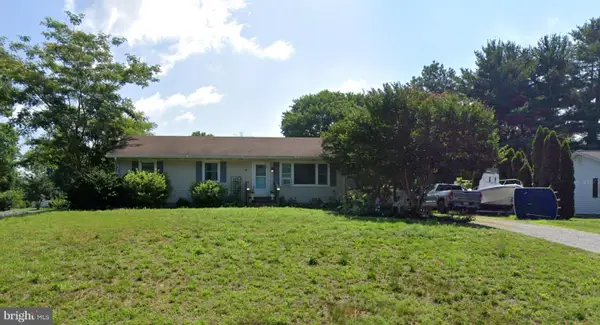 $315,000Coming Soon3 beds 1 baths
$315,000Coming Soon3 beds 1 baths154 Longfellow Dr, CHESTERTOWN, MD 21620
MLS# MDQA2016250Listed by: CROSS STREET REALTORS LLC 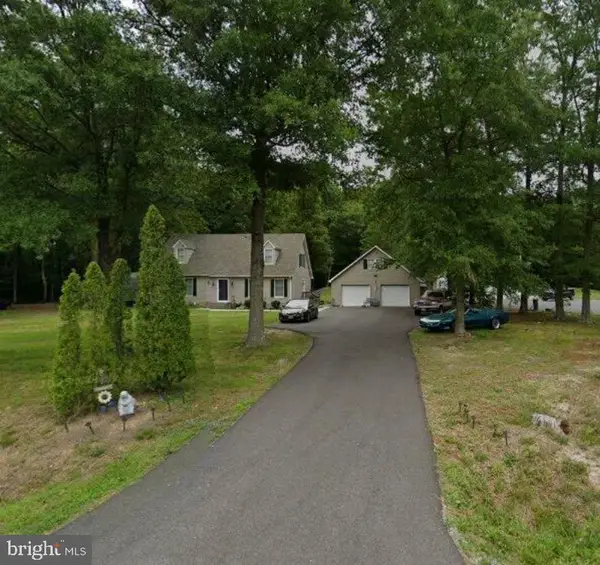 $480,000Pending4 beds 2 baths1,848 sq. ft.
$480,000Pending4 beds 2 baths1,848 sq. ft.101 Pine Tree Rd, CHESTERTOWN, MD 21620
MLS# MDQA2016188Listed by: ROSENDALE REALTY- Coming Soon
 $525,000Coming Soon4 beds 4 baths
$525,000Coming Soon4 beds 4 baths206 Camelot Dr, CHESTERTOWN, MD 21620
MLS# MDKE2006124Listed by: CHESAPEAKE REAL ESTATE ASSOCIATES, LLC  $189,900Active2 beds 1 baths910 sq. ft.
$189,900Active2 beds 1 baths910 sq. ft.132 Prospect St, CHESTERTOWN, MD 21620
MLS# MDKE2006110Listed by: ANR REALTY, LLC $344,900Pending4 beds 2 baths1,325 sq. ft.
$344,900Pending4 beds 2 baths1,325 sq. ft.304 Hadaway Dr, CHESTERTOWN, MD 21620
MLS# MDKE2006116Listed by: CUMMINGS & CO. REALTORS- Open Sun, 12 to 2pm
 $295,000Active3 beds 3 baths1,947 sq. ft.
$295,000Active3 beds 3 baths1,947 sq. ft.107 Oak Leaf Dr, CHESTERTOWN, MD 21620
MLS# MDKE2006114Listed by: COLDWELL BANKER CHESAPEAKE REAL ESTATE COMPANY

