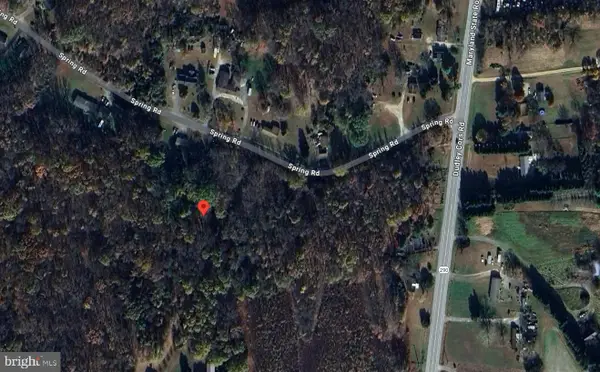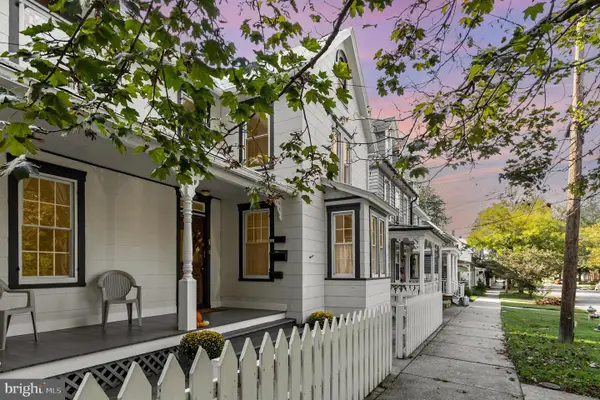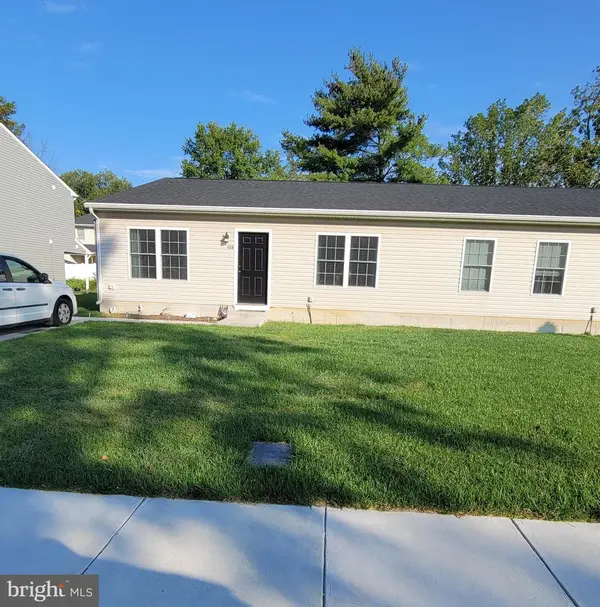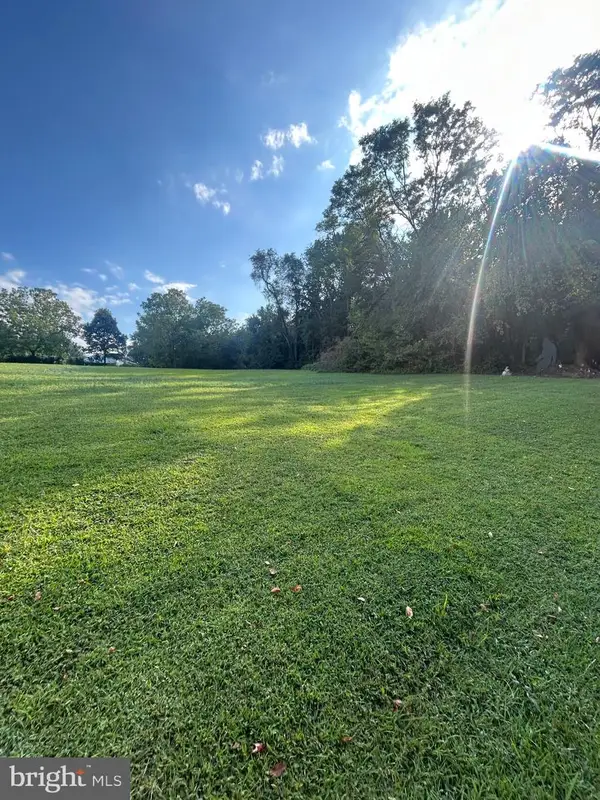7961 Quaker Neck Rd, Chestertown, MD 21620
Local realty services provided by:Better Homes and Gardens Real Estate Community Realty
Listed by:gretchen v wichlinski
Office:compass
MLS#:MDKE2005090
Source:BRIGHTMLS
Price summary
- Price:$1,550,000
- Price per sq. ft.:$371.97
About this home
**Exquisite Waterfront Retreat on Chester River**
Welcome to 7961 Quaker Neck Road, Chestertown, MD – an elegant and modern sanctuary nestled on the coveted Chester River, offering a rare opportunity to own a completely remodeled waterfront property. This exceptional home encompasses five beautifully appointed bedrooms, four luxurious bathrooms, and sits gracefully on nearly half an acre of pristine land.
As you step inside, you're greeted by an abundance of natural light streaming through perfectly placed skylights, highlighting the breathtaking waterfront views. The main level features an expansive living room adorned with a cozy fireplace, seamlessly flowing into a chef's dream kitchen. This culinary masterpiece boasts an expansive island with seating for eight, upgraded cabinetry and countertops, a deep farmhouse sink, and top-of-the-line stainless steel appliances, including two dishwashers, two wall ovens, a gas range, microwave, refrigerator, and a wine fridge. Every detail has been meticulously crafted to showcase the stunning water views.
The adjoining sunroom offers a serene space to unwind, while the recreation room provides ample space for entertainment and leisure. The main level also includes three spacious bedrooms, one with an ensuite, and an additional full bathroom. Upstairs, discover two more bedrooms, each with its own en suite, and a primary bedroom that features expansive windows and access to a private deck, perfect for savoring the tranquil water views.
Outside, the peaceful backyard beckons you to relax and enjoy the serene beauty of the Chester River. A recently constructed dock, less than three years old, provides easy access to the water, while two outdoor showers offer convenience after a day of river adventures. The large detached garage ensures ample storage space for all your needs.
This home is enhanced by a range of modern upgrades, including newer windows, skylights, and doors, all completed in 2022, along with freshly painted exteriors and a Rinnai water heater. Three working fireplaces, two wood-burning and one gas, create inviting spaces to gather on cool evenings. Additional amenities include a whole house generator, two whole house dehumidifiers, and a fully remodeled interior designed for ultimate relaxation and enjoyment.
Located just minutes from Historic Chestertown, this property allows you to enjoy the charm of small-town living with access to a variety of shops, coffee houses, and bakeries. Experience the perfect blend of elegance and modern comfort in this meticulously curated waterfront retreat. Homes like this are truly a rare find.
Contact an agent
Home facts
- Year built:1952
- Listing ID #:MDKE2005090
- Added:155 day(s) ago
- Updated:October 01, 2025 at 01:44 PM
Rooms and interior
- Bedrooms:5
- Total bathrooms:4
- Full bathrooms:4
- Living area:4,167 sq. ft.
Heating and cooling
- Cooling:Central A/C
- Heating:Electric, Forced Air, Propane - Owned
Structure and exterior
- Year built:1952
- Building area:4,167 sq. ft.
- Lot area:0.47 Acres
Schools
- High school:KENT COUNTY
Utilities
- Water:Well
- Sewer:Public Sewer
Finances and disclosures
- Price:$1,550,000
- Price per sq. ft.:$371.97
- Tax amount:$9,852 (2024)
New listings near 7961 Quaker Neck Rd
- Coming Soon
 $639,900Coming Soon4 beds 4 baths
$639,900Coming Soon4 beds 4 baths206 Valley, CHESTERTOWN, MD 21620
MLS# MDKE2005762Listed by: COLDWELL BANKER CHESAPEAKE REAL ESTATE COMPANY - Coming Soon
 $314,000Coming Soon4 beds 2 baths
$314,000Coming Soon4 beds 2 baths8833 Georgetown Rd, CHESTERTOWN, MD 21620
MLS# MDKE2005766Listed by: COLDWELL BANKER CHESAPEAKE REAL ESTATE COMPANY - Coming Soon
 $1,250,000Coming Soon5 beds 5 baths
$1,250,000Coming Soon5 beds 5 baths119 High St, CHESTERTOWN, MD 21620
MLS# MDKE2005728Listed by: CROSS STREET REALTORS LLC - Open Sat, 1 to 3pmNew
 $185,000Active3 beds 2 baths1,136 sq. ft.
$185,000Active3 beds 2 baths1,136 sq. ft.423 Calvert St, CHESTERTOWN, MD 21620
MLS# MDKE2005718Listed by: REDFIN CORP - New
 $19,500Active0.99 Acres
$19,500Active0.99 Acres404 Spring Rd, CHESTERTOWN, MD 21620
MLS# MDQA2014990Listed by: THE PARKER GROUP  $795,000Pending4 beds 3 baths2,736 sq. ft.
$795,000Pending4 beds 3 baths2,736 sq. ft.201 Radcliffe Dr, CHESTERTOWN, MD 21620
MLS# MDKE2005732Listed by: COLDWELL BANKER CHESAPEAKE REAL ESTATE COMPANY- New
 $375,000Active4 beds 3 baths1,790 sq. ft.
$375,000Active4 beds 3 baths1,790 sq. ft.7653 Broad Neck Rd, CHESTERTOWN, MD 21620
MLS# MDKE2005742Listed by: BENSON & MANGOLD, LLC - New
 $389,900Active3 beds -- baths1,728 sq. ft.
$389,900Active3 beds -- baths1,728 sq. ft.517 High St, CHESTERTOWN, MD 21620
MLS# MDKE2005736Listed by: L. C. PARKER REAL ESTATE - New
 $235,000Active3 beds 2 baths1,140 sq. ft.
$235,000Active3 beds 2 baths1,140 sq. ft.126 Metcalf Rd, CHESTERTOWN, MD 21620
MLS# MDKE2005734Listed by: TAYLOR PROPERTIES - Coming Soon
 $50,000Coming Soon-- Acres
$50,000Coming Soon-- AcresFairlee-melitota Rd, CHESTERTOWN, MD 21620
MLS# MDKE2005726Listed by: CHESAPEAKE REAL ESTATE ASSOCIATES, LLC
