3105 Lake Ave, Cheverly, MD 20785
Local realty services provided by:Better Homes and Gardens Real Estate Premier
3105 Lake Ave,Cheverly, MD 20785
$755,000
- 1 Beds
- - Baths
- - sq. ft.
- Single family
- Sold
Listed by: jamie michelle richardson
Office: re/max united real estate
MLS#:MDPG2177162
Source:BRIGHTMLS
Sorry, we are unable to map this address
Price summary
- Price:$755,000
About this home
HOME IS COMPLETE and ready for you to move in! The Lincoln model blends timeless craftsmanship with modern style, offering an open and versatile layout designed for today’s living. Step inside to discover an airy floor plan where the kitchen, dining, and living areas flow seamlessly together- perfect for gatherings and everyday life. The kitchen shines with sleek stainless-steel appliances and quartz countertops that combine beauty with durability.
Luxury vinyl plank flooring enhances the main level, while the upstairs hall and laundry room carry the same modern look. Plush carpet adds warmth to the bedrooms, and elegant ceramic tile elevates each bathroom. Carriage-style garage doors complete the exterior with charm and curb appeal.
Contact an agent
Home facts
- Year built:2025
- Listing ID #:MDPG2177162
- Added:142 day(s) ago
- Updated:February 14, 2026 at 04:40 PM
Rooms and interior
- Bedrooms:1
Heating and cooling
- Cooling:Central A/C
- Heating:Electric, Heat Pump(s)
Structure and exterior
- Roof:Architectural Shingle, Asphalt
- Year built:2025
Schools
- High school:BLADENSBURG
- Middle school:G. JAMES GHOLSON
- Elementary school:GLADYS NOON SPELLMAN
Utilities
- Water:Public
- Sewer:Public Septic
Finances and disclosures
- Price:$755,000
- Tax amount:$1,385 (2024)
New listings near 3105 Lake Ave
- New
 $140,000Active0.18 Acres
$140,000Active0.18 Acres2500 57th Ave, HYATTSVILLE, MD 20785
MLS# MDPG2189580Listed by: SAMSON PROPERTIES - New
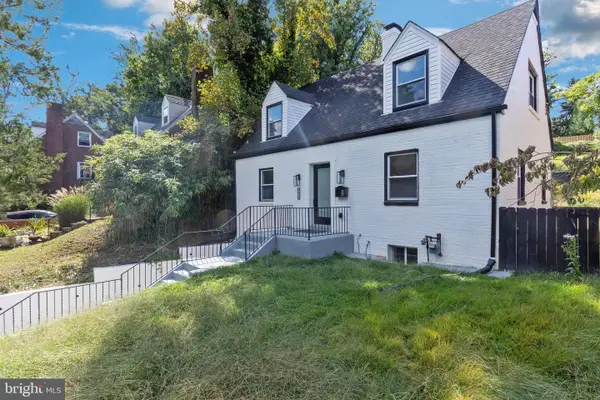 $525,000Active5 beds 5 baths3,719 sq. ft.
$525,000Active5 beds 5 baths3,719 sq. ft.3408 Cheverly Ave, CHEVERLY, MD 20785
MLS# MDPG2188588Listed by: PORTER HOUSE INTERNATIONAL REALTY GROUP  $529,900Active4 beds 2 baths2,372 sq. ft.
$529,900Active4 beds 2 baths2,372 sq. ft.5621 Hawthorne St, LANDOVER, MD 20785
MLS# MDPG2186888Listed by: THE AGENCY DC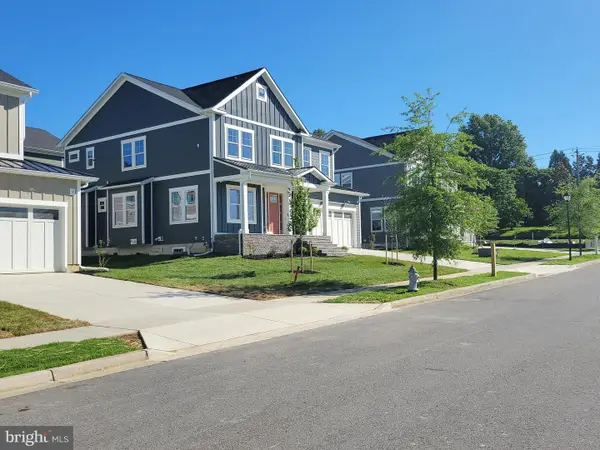 $948,800Active5 beds 4 baths3,324 sq. ft.
$948,800Active5 beds 4 baths3,324 sq. ft.5805 Beecher St, CHEVERLY, MD 20785
MLS# MDPG2184922Listed by: COTTAGE STREET REALTY LLC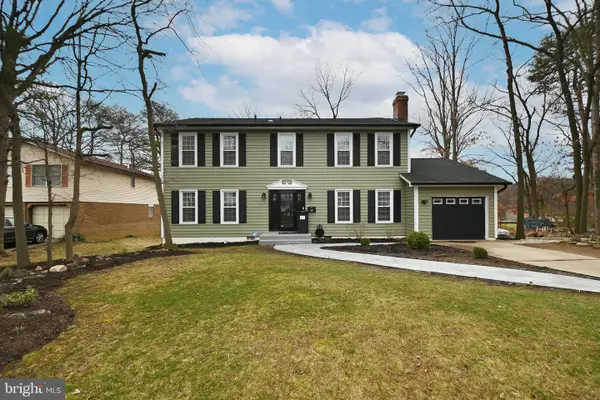 $700,000Active4 beds 3 baths2,508 sq. ft.
$700,000Active4 beds 3 baths2,508 sq. ft.6431 Forest Rd, LANDOVER, MD 20785
MLS# MDPG2184836Listed by: KELLER WILLIAMS CAPITAL PROPERTIES $495,000Active3 beds 3 baths1,716 sq. ft.
$495,000Active3 beds 3 baths1,716 sq. ft.3204 Cheverly Hills Ct, CHEVERLY, MD 20785
MLS# MDPG2179080Listed by: FAIRFAX REALTY PREMIER $599,999Pending6 beds 3 baths2,657 sq. ft.
$599,999Pending6 beds 3 baths2,657 sq. ft.5813 Dewey St, LANDOVER, MD 20785
MLS# MDPG2177700Listed by: FAIRFAX REALTY SELECT $675,000Pending5 beds 4 baths3,600 sq. ft.
$675,000Pending5 beds 4 baths3,600 sq. ft.6202 State St, CHEVERLY, MD 20785
MLS# MDPG2177052Listed by: COLDWELL BANKER REALTY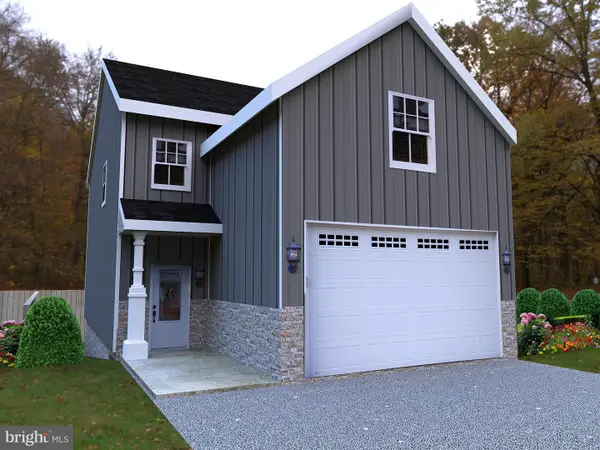 $459,999Active4 beds 3 baths
$459,999Active4 beds 3 baths5600 Newton St, HYATTSVILLE, MD 20784
MLS# MDPG2176378Listed by: TAYLOR PROPERTIES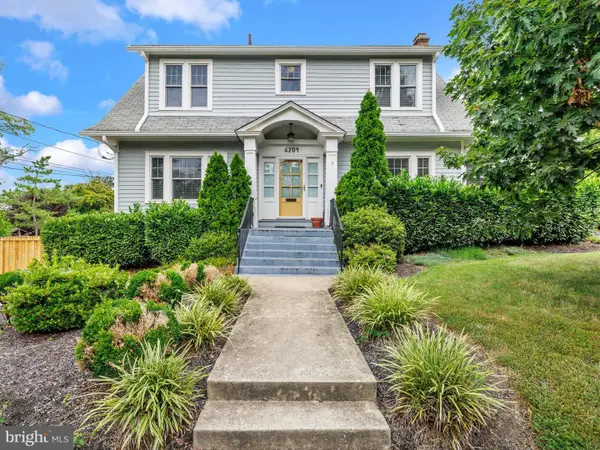 $485,000Active6 beds 3 baths2,092 sq. ft.
$485,000Active6 beds 3 baths2,092 sq. ft.6204 Lombard Ave, CHEVERLY, MD 20785
MLS# MDPG2162968Listed by: THE HOME TEAM REALTY GROUP, LLC

