5835 Dewey St, CHEVERLY, MD 20785
Local realty services provided by:Better Homes and Gardens Real Estate Community Realty
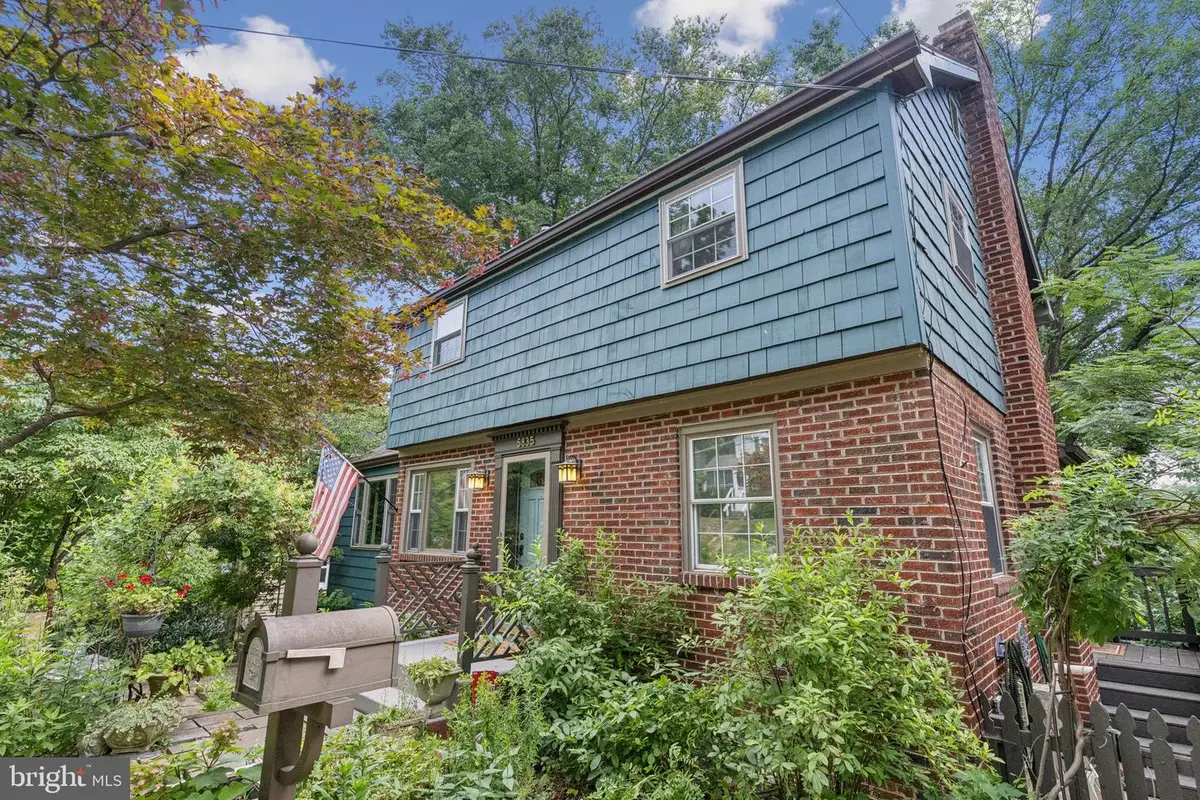
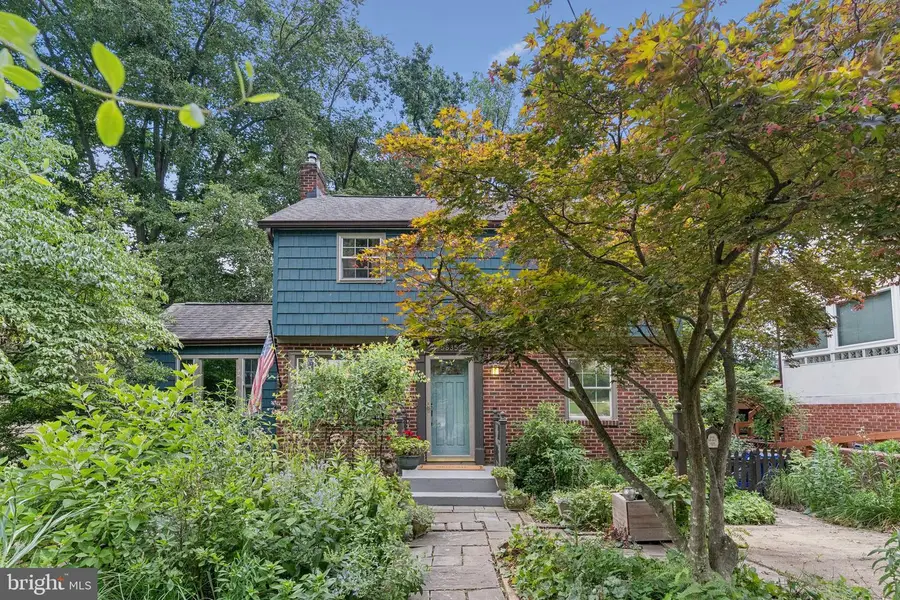
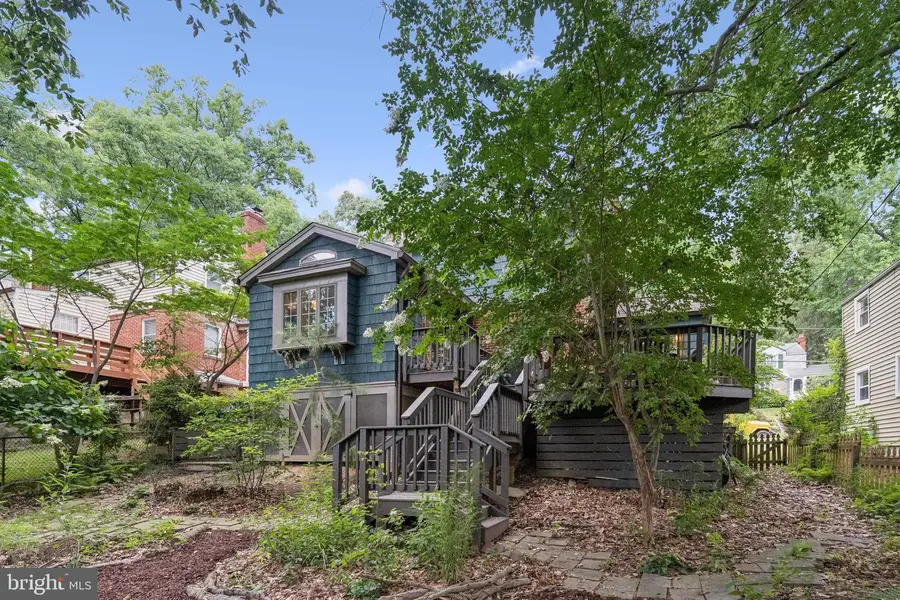
Listed by:ty voyles
Office:keller williams capital properties
MLS#:MDPG2154514
Source:BRIGHTMLS
Price summary
- Price:$549,900
- Price per sq. ft.:$420.73
About this home
*Offer Deadline Tuesday, 7/15 at noon.* Welcome to 5835 Dewey St, where small-town charm meets unbeatable convenience! Nestled in the heart of Cheverly’s tight-knit, tree-lined community, this updated 3 bed, 2.5 bath Cape Cod offers easy access to the city by car or Metro—just minutes to downtown but a world away from the hustle.
Step inside and fall in love with the home's classic Cape feel, paired with spacious, thoughtfully designed rooms. The gourmet kitchen steals the show with its vaulted ceiling, gorgeous on-trend green cabinets, abundant counter space, and sunlight pouring in—perfect for cooking, gathering, and everyday living. The main level also features a sunroom, ideal for a bright and cheerful office, playroom, or extra entertainment space, along with a charming botanical-themed half bathroom for guests.
Upstairs, you'll find three bedrooms and a stylishly updated full bathroom with thoughtful designer touches. The high-ceilinged basement is ready for your next movie night or game day party, complete with an additional full bathroom for guests' convenience. This well-maintained home comes with a laundry room, tankless water heater, 4-year old HVAC and 2 sump pumps.
But the real magic awaits outside. The fully fenced backyard is an entertainer’s dream—mature shade trees, a multi-tiered deck, a charming walking path to a shed with electricity (ideal for a workshop or storage), and yes—a trampoline that can stay if the buyers would like it. It’s a pet-friendly haven with space to roam and relax. Even the front yard reflects true pride of ownership with a thoughtfully landscaped wildflower bee conservation area, a cozy firepit gathering space, and beautiful curb appeal. Plus, the private driveway makes parking a breeze.
From quirky designer touches to smart updates, this home blends personality with practicality. This isn’t a quick flip—it’s a home that has been lovingly cared for with real intention and respect for its history, its surroundings, and its place within the Cheverly community. And with Cheverly’s strong sense of community, nearby parks, easy Metro access, and quick commuter routes into DC, it’s no wonder so many love to call this neighborhood home.
Don’t miss your chance to make Dewey St your next address—this one won’t last!
Contact an agent
Home facts
- Year built:1947
- Listing Id #:MDPG2154514
- Added:36 day(s) ago
- Updated:August 15, 2025 at 07:30 AM
Rooms and interior
- Bedrooms:3
- Total bathrooms:3
- Full bathrooms:2
- Half bathrooms:1
- Living area:1,307 sq. ft.
Heating and cooling
- Cooling:Ceiling Fan(s), Central A/C
- Heating:Forced Air, Natural Gas
Structure and exterior
- Year built:1947
- Building area:1,307 sq. ft.
- Lot area:0.14 Acres
Schools
- High school:BLADENSBURG
- Middle school:ELLEN OCHOA
- Elementary school:GLADYS NOON SPELLMAN
Utilities
- Water:Public
- Sewer:Public Sewer
Finances and disclosures
- Price:$549,900
- Price per sq. ft.:$420.73
- Tax amount:$7,957 (2024)
New listings near 5835 Dewey St
- Coming Soon
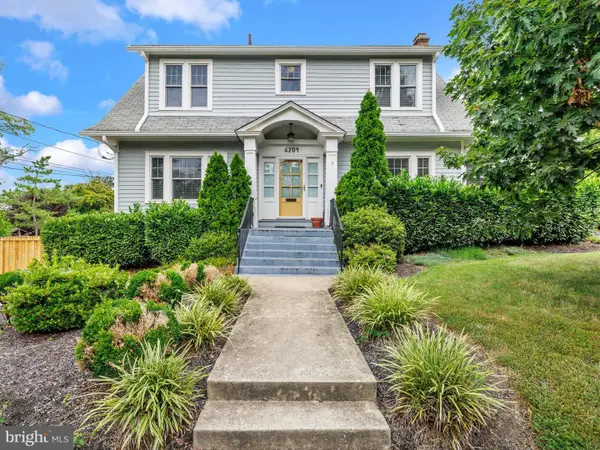 $550,000Coming Soon6 beds 3 baths
$550,000Coming Soon6 beds 3 baths6204 Lombard Ave, CHEVERLY, MD 20785
MLS# MDPG2162968Listed by: THE HOME TEAM REALTY GROUP, LLC 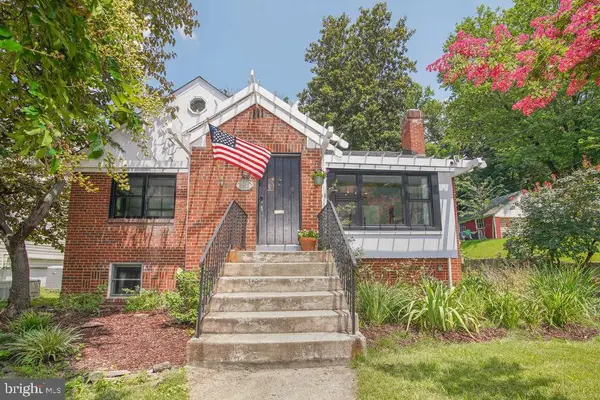 $569,800Pending3 beds 2 baths2,668 sq. ft.
$569,800Pending3 beds 2 baths2,668 sq. ft.5602 Hawthorne St, CHEVERLY, MD 20785
MLS# MDPG2160246Listed by: TTR SOTHEBY'S INTERNATIONAL REALTY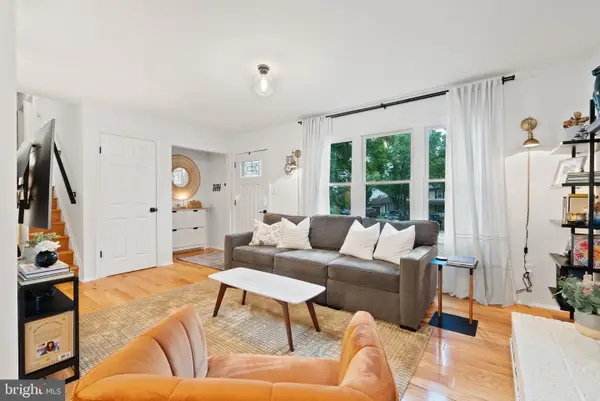 $575,000Active4 beds 3 baths1,728 sq. ft.
$575,000Active4 beds 3 baths1,728 sq. ft.3206 Cheverly Hills Ct, CHEVERLY, MD 20785
MLS# MDPG2158370Listed by: 4J REAL ESTATE, LLC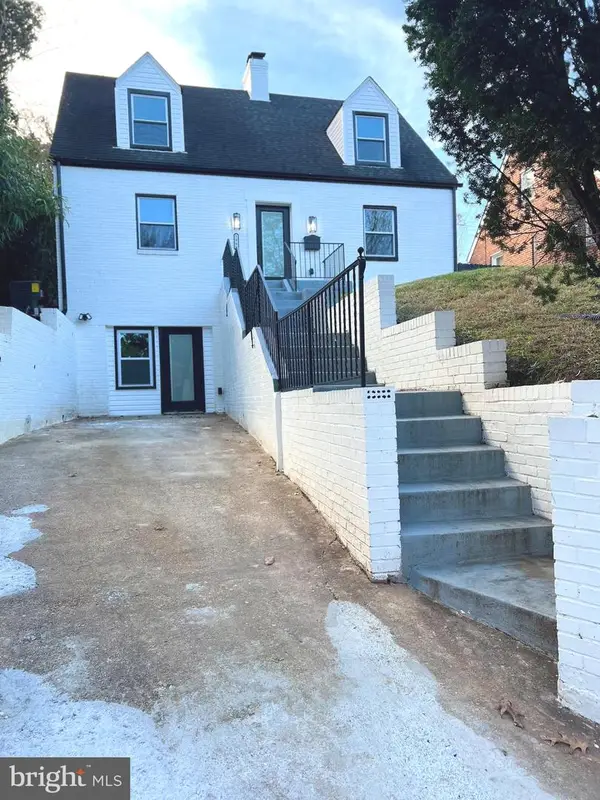 $595,000Active5 beds 5 baths2,228 sq. ft.
$595,000Active5 beds 5 baths2,228 sq. ft.3408 Cheverly Ave, CHEVERLY, MD 20785
MLS# MDPG2158916Listed by: PORTER HOUSE INTERNATIONAL REALTY GROUP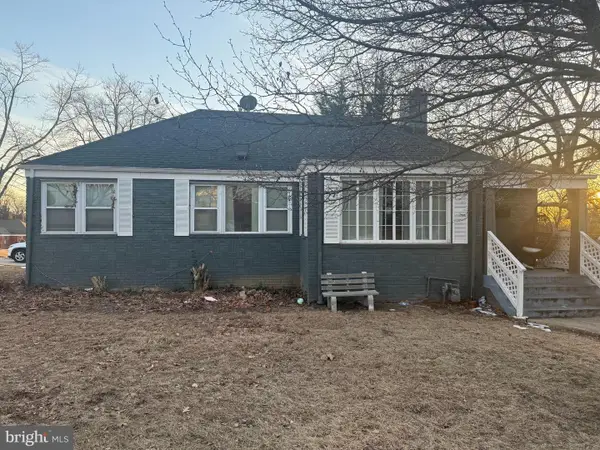 $450,000Pending3 beds 2 baths1,222 sq. ft.
$450,000Pending3 beds 2 baths1,222 sq. ft.5603 Hawthorne St, CHEVERLY, MD 20785
MLS# MDPG2158964Listed by: ALLISON JAMES ESTATES & HOMES $525,000Pending4 beds 3 baths2,236 sq. ft.
$525,000Pending4 beds 3 baths2,236 sq. ft.2810 Cheverly Ave, LANDOVER, MD 20785
MLS# MDPG2157618Listed by: RE/MAX ALLEGIANCE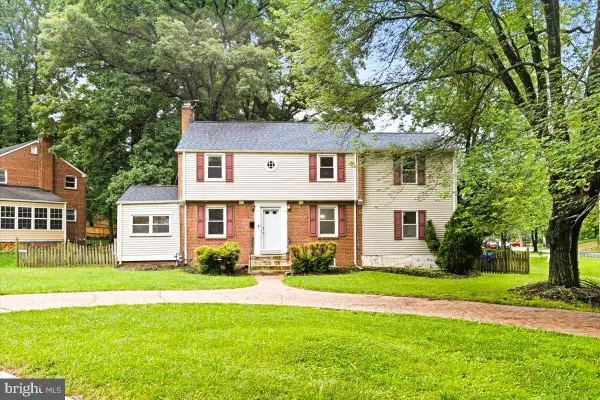 $560,000Active4 beds 3 baths2,348 sq. ft.
$560,000Active4 beds 3 baths2,348 sq. ft.5901 Euclid, CHEVERLY, MD 20785
MLS# MDPG2157014Listed by: EXP REALTY, LLC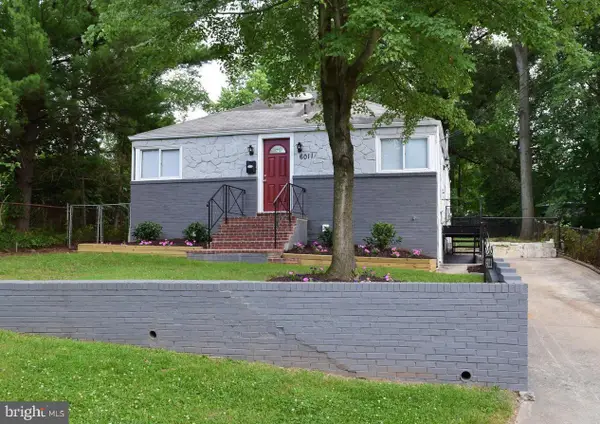 $375,000Pending3 beds 3 baths1,176 sq. ft.
$375,000Pending3 beds 3 baths1,176 sq. ft.6011 State St, CHEVERLY, MD 20785
MLS# MDPG2156220Listed by: KELLER WILLIAMS PREFERRED PROPERTIES $475,000Active3 beds 2 baths1,499 sq. ft.
$475,000Active3 beds 2 baths1,499 sq. ft.6103 Montrose Rd, CHEVERLY, MD 20785
MLS# MDPG2153770Listed by: COMPASS

