6011 Kilmer St, Cheverly, MD 20785
Local realty services provided by:Better Homes and Gardens Real Estate Community Realty
6011 Kilmer St,Cheverly, MD 20785
$550,000
- 4 Beds
- 2 Baths
- 2,232 sq. ft.
- Single family
- Pending
Listed by: don bunuan, jennifer s smira
Office: compass
MLS#:MDPG2164256
Source:BRIGHTMLS
Price summary
- Price:$550,000
- Price per sq. ft.:$246.42
About this home
Welcome to 6011 Kilmer St, a charming storybook hillside cottage that seamlessly blends timeless character with modern comfort in the heart of Cheverly. This 4-bedroom, 2-bath home is filled with original architectural details, from rich wood trim and solid doors to gleaming hardwood floors that exude warmth and charm throughout. The main level offers a gracious, functional layout with a spacious living room anchored by a wood-burning fireplace, a formal dining room, and a well-appointed kitchen overlooking the lush gardens. Two bedrooms and a recently renovated bathroom complete this floor. Upstairs, you’ll find an additional bedroom or flexible space for room to stretch out.
The light-filled lower level—partially above grade—features a guest suite, recreation room, updated bathroom and a unique sauna for the ultimate in-home retreat. Step outside to beautifully landscaped and fenced in grounds with fruit trees and berry bushes, a generous rear deck perfect for entertaining, and a large two-car garage that offers even more space for a workshop, storage, or potential expansion. Cheverly itself is a true gem, celebrated for its welcoming, close-knit community and active neighborhood spirit. Seasonal parades, farmers markets, concerts, and civic events bring residents together, while nearby parks, wooded trails, and playgrounds offer endless opportunities to enjoy the outdoors. The Cheverly Metro station and quick access to Route 50 and the Baltimore-Washington Parkway make commuting to D.C. and beyond a breeze. With its character-filled design, thoughtful updates, and vibrant setting, 6011 Kilmer St is more than just a house—it’s a place to call home.
Contact an agent
Home facts
- Year built:1941
- Listing ID #:MDPG2164256
- Added:46 day(s) ago
- Updated:December 16, 2025 at 09:04 AM
Rooms and interior
- Bedrooms:4
- Total bathrooms:2
- Full bathrooms:2
- Living area:2,232 sq. ft.
Heating and cooling
- Cooling:Central A/C
- Heating:Natural Gas, Radiator
Structure and exterior
- Year built:1941
- Building area:2,232 sq. ft.
- Lot area:0.17 Acres
Utilities
- Water:Public
- Sewer:Public Sewer
Finances and disclosures
- Price:$550,000
- Price per sq. ft.:$246.42
- Tax amount:$8,702 (2024)
New listings near 6011 Kilmer St
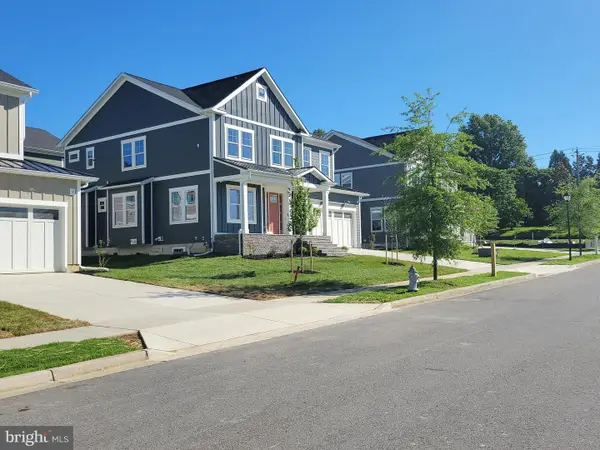 $948,800Active5 beds 4 baths3,324 sq. ft.
$948,800Active5 beds 4 baths3,324 sq. ft.5805 Beecher St, CHEVERLY, MD 20785
MLS# MDPG2184922Listed by: COTTAGE STREET REALTY LLC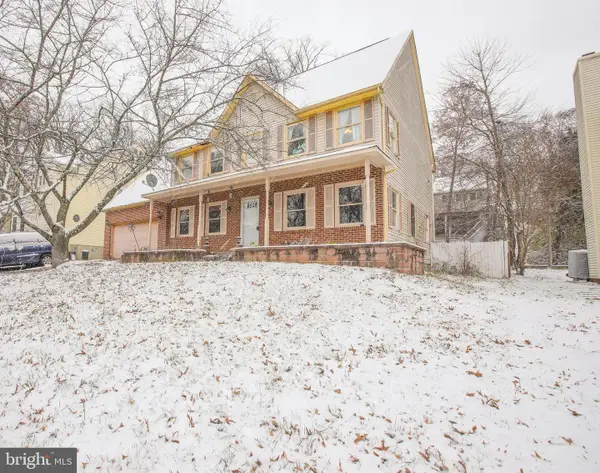 $575,000Active5 beds 3 baths2,760 sq. ft.
$575,000Active5 beds 3 baths2,760 sq. ft.2804 Woodway Pl, LANDOVER, MD 20785
MLS# MDPG2184512Listed by: EXP REALTY, LLC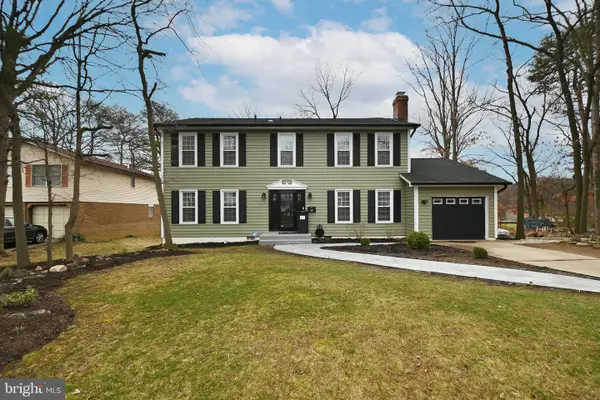 $700,000Active4 beds 3 baths2,508 sq. ft.
$700,000Active4 beds 3 baths2,508 sq. ft.6431 Forest Rd, LANDOVER, MD 20785
MLS# MDPG2184836Listed by: KELLER WILLIAMS CAPITAL PROPERTIES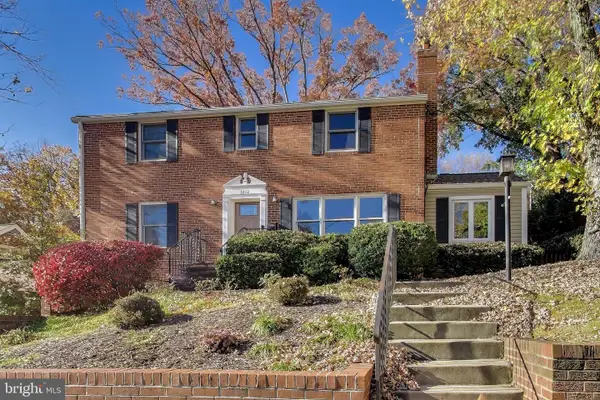 $535,000Active5 beds 2 baths2,336 sq. ft.
$535,000Active5 beds 2 baths2,336 sq. ft.3212 Crest Ave, CHEVERLY, MD 20785
MLS# MDPG2182332Listed by: CENTURY 21 NEW MILLENNIUM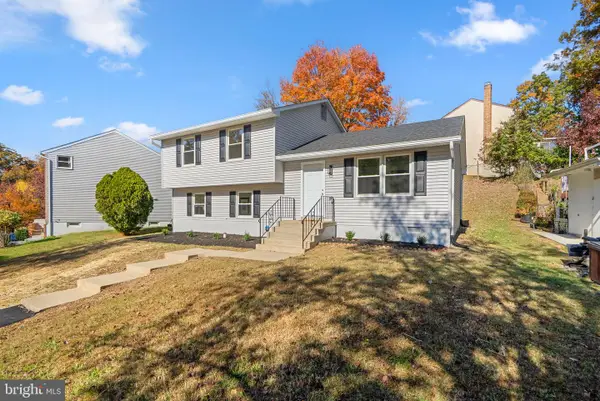 $530,000Pending4 beds 3 baths1,728 sq. ft.
$530,000Pending4 beds 3 baths1,728 sq. ft.2512 Wayne Pl, LANDOVER, MD 20785
MLS# MDPG2182480Listed by: RLAH @PROPERTIES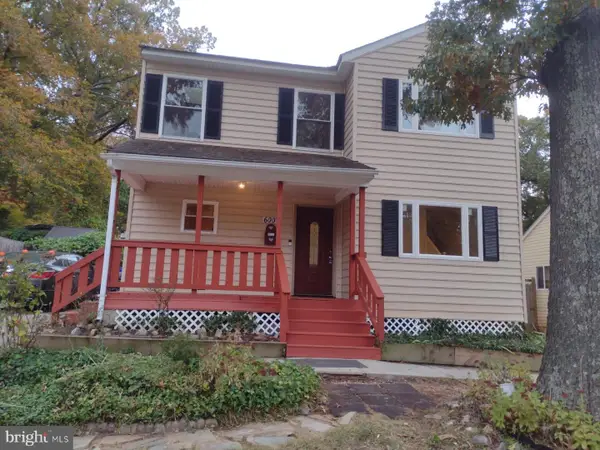 $489,000Pending4 beds 3 baths1,974 sq. ft.
$489,000Pending4 beds 3 baths1,974 sq. ft.6007 State St, LANDOVER, MD 20785
MLS# MDPG2181480Listed by: D&D PROPERTIES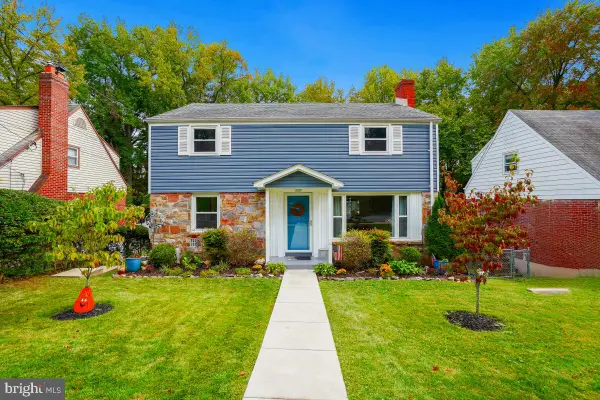 $524,500Pending4 beds 3 baths2,400 sq. ft.
$524,500Pending4 beds 3 baths2,400 sq. ft.6013 Hawthorne St, CHEVERLY, MD 20785
MLS# MDPG2179600Listed by: RE/MAX ALLEGIANCE $550,000Active3 beds 3 baths1,716 sq. ft.
$550,000Active3 beds 3 baths1,716 sq. ft.3204 Cheverly Hills Ct, CHEVERLY, MD 20785
MLS# MDPG2179080Listed by: FAIRFAX REALTY PREMIER $599,999Active6 beds 3 baths2,657 sq. ft.
$599,999Active6 beds 3 baths2,657 sq. ft.5813 Dewey St, LANDOVER, MD 20785
MLS# MDPG2177700Listed by: FAIRFAX REALTY SELECT
