1 W Melrose St, Chevy Chase, MD 20815
Local realty services provided by:Better Homes and Gardens Real Estate Reserve
Listed by: lauren b pillsbury
Office: washington fine properties, llc.
MLS#:MDMC2185236
Source:BRIGHTMLS
Price summary
- Price:$3,895,000
- Price per sq. ft.:$459.32
About this home
Constructed in 1908, this distinguished Colonial Revival residence stands as one of the seminal grand estates within Chevy Chase Village. Elegantly proportioned, the historic home includes a thoughtfully designed two-story addition by acclaimed architect Cliff Elmore, built by Mauck-Zantzinger. The property encompasses approximately 8,480 square feet of refined living space across four levels (per Floorplan Visuals), situated on a generous 16,667 square foot lot (per public records).
The residence boasts expansive entertaining rooms characterized by soaring ceilings and grand scale. Architectural details such as six fireplaces, hardwood flooring, double-hung windows, and glass door transoms enrich the historic ambiance throughout. Upon entering from the original colonnaded wrap-around porch, guests are welcomed into an exquisite foyer and gallery, flanked by a corner living room and formal dining room—both featuring wood-burning fireplaces and impressive bay windows.
Adjoining the foyer are a private home office, powder room, and walk-in coat closet. The gourmet kitchen, custom designed for both function and style, offers marble countertops, a substantial center island, peninsula bar seating, ample cabinetry, dual sinks, a pantry, and a built-in desk area. Top-tier appliances include a Sub-Zero refrigerator and freezer, Miele dishwasher, dual Wolfe wall ovens, and a six-burner Wolfe gas range. The kitchen seamlessly connects to the magnificent family room, which features an 11-foot, 9-inch ceiling, a wood-burning fireplace, and a distinctive glass-paned inglenook with built-in window seats. Additional amenities in this space include a breakfast area, a walk-in dry bar, a secondary staircase to the lower level, and French door access to the porch.
The stately main staircase leads to the second floor, where the expansive primary suite, formerly two rooms, has been transformed into a luxurious corner retreat. This suite includes a wood-burning fireplace, two walk-in closets, a dressing room, and dual access points to a terrace overlooking the beautifully landscaped grounds. The primary bathroom is appointed with a double vanity, walk-in shower, soaking tub, and generous storage. Two additional corner bedrooms—one with a fireplace and both with walk-in closets—are served by a renovated Jack-and-Jill bathroom featuring a double vanity and tub/shower combination.
The third level offers three additional bedrooms, ample storage, a hallway bathroom with a walk-in shower, a shared sitting area, and an attic/utility room. The finished lower level, accessible via a separate staircase, comprises a spacious recreation room, an entertainment/media room with a gas fireplace and walkout access to the flagstone patio and landscaped yard, as well as a bedroom, hallway bathroom, laundry room, and two utility rooms.
The property’s fully fenced grounds provide privacy enhanced by mature trees and shrubbery. This remarkable home, previously owned by only a select few including the prominent judge who originally commissioned it as a vacation estate, is now presented to the market with great pride.
Contact an agent
Home facts
- Year built:1908
- Listing ID #:MDMC2185236
- Added:243 day(s) ago
- Updated:February 11, 2026 at 08:32 AM
Rooms and interior
- Bedrooms:7
- Total bathrooms:5
- Full bathrooms:4
- Half bathrooms:1
- Living area:8,480 sq. ft.
Heating and cooling
- Cooling:Central A/C
- Heating:Central, Natural Gas
Structure and exterior
- Year built:1908
- Building area:8,480 sq. ft.
- Lot area:0.38 Acres
Utilities
- Water:Public
- Sewer:Public Sewer
Finances and disclosures
- Price:$3,895,000
- Price per sq. ft.:$459.32
- Tax amount:$37,990 (2024)
New listings near 1 W Melrose St
- Open Sun, 1 to 3pmNew
 $1,465,000Active4 beds 3 baths4,000 sq. ft.
$1,465,000Active4 beds 3 baths4,000 sq. ft.8047 Glendale Rd, CHEVY CHASE, MD 20815
MLS# MDMC2211234Listed by: WASHINGTON FINE PROPERTIES - New
 $460,000Active1 beds 1 baths966 sq. ft.
$460,000Active1 beds 1 baths966 sq. ft.8101 Connecticut Ave #s-403, CHEVY CHASE, MD 20815
MLS# MDMC2215668Listed by: LONG & FOSTER REAL ESTATE, INC. - New
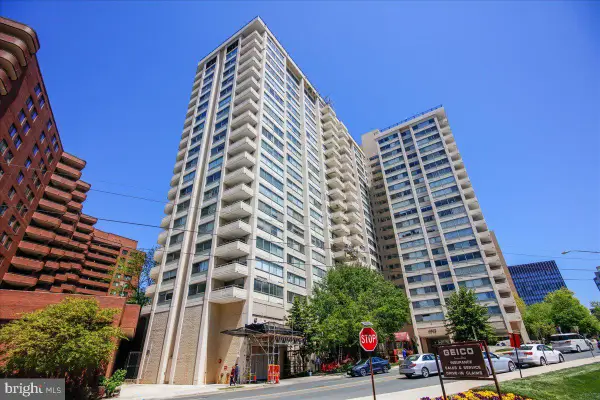 $575,000Active3 beds 2 baths1,556 sq. ft.
$575,000Active3 beds 2 baths1,556 sq. ft.4515 Willard Ave #709, CHEVY CHASE, MD 20815
MLS# MDMC2215268Listed by: CORCORAN MCENEARNEY - New
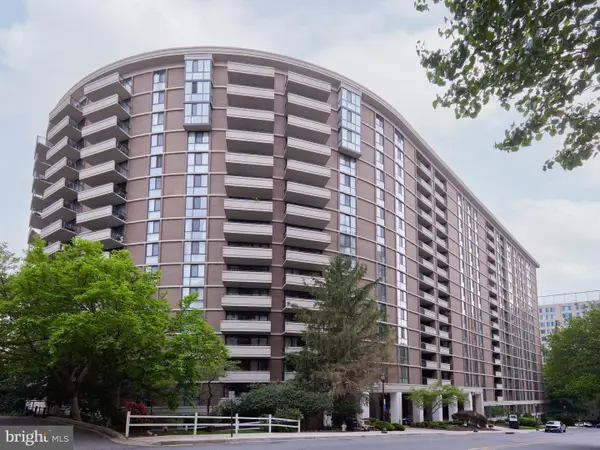 $379,000Active1 beds 2 baths1,140 sq. ft.
$379,000Active1 beds 2 baths1,140 sq. ft.4620 N Park Ave #1606e, CHEVY CHASE, MD 20815
MLS# MDMC2215902Listed by: COMPASS - New
 $1,085,000Active3 beds 4 baths2,134 sq. ft.
$1,085,000Active3 beds 4 baths2,134 sq. ft.3528 Hamlet Pl #808, CHEVY CHASE, MD 20815
MLS# MDMC2215398Listed by: LONG & FOSTER REAL ESTATE, INC. - New
 $1,948,000Active5 beds 4 baths3,700 sq. ft.
$1,948,000Active5 beds 4 baths3,700 sq. ft.4111 Rosemary St, CHEVY CHASE, MD 20815
MLS# MDMC2215502Listed by: COMPASS  $1,595,000Pending5 beds 6 baths3,649 sq. ft.
$1,595,000Pending5 beds 6 baths3,649 sq. ft.3803 Taylor St, CHEVY CHASE, MD 20815
MLS# MDMC2210302Listed by: TTR SOTHEBY'S INTERNATIONAL REALTY- New
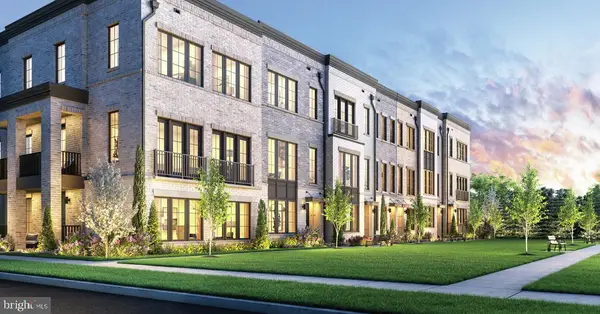 $1,199,950Active3 beds 4 baths2,523 sq. ft.
$1,199,950Active3 beds 4 baths2,523 sq. ft.8606 Erdem Pl, CHEVY CHASE, MD 20815
MLS# MDMC2215556Listed by: TOLL MD REALTY, LLC 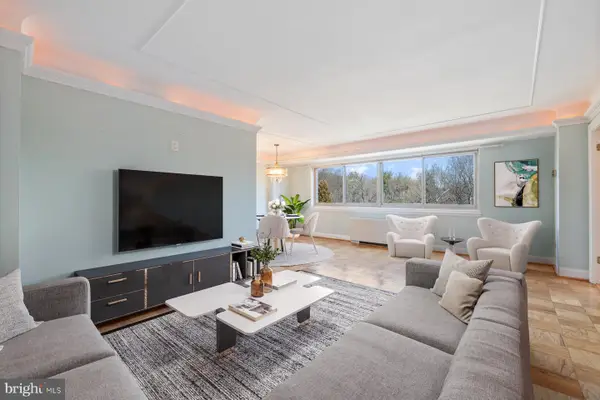 $289,900Active2 beds 2 baths1,250 sq. ft.
$289,900Active2 beds 2 baths1,250 sq. ft.5100 Dorset Ave #506, CHEVY CHASE, MD 20815
MLS# MDMC2215274Listed by: LONG & FOSTER REAL ESTATE, INC.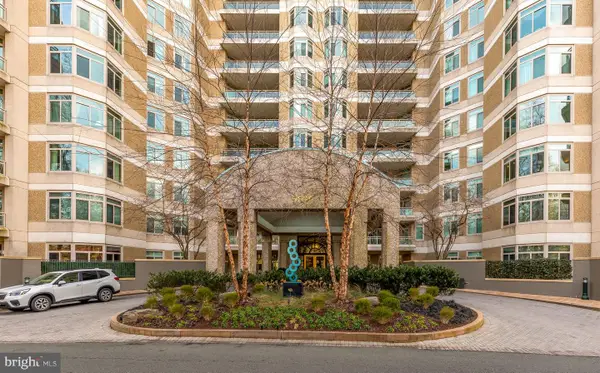 $5,488,000Active3 beds 5 baths4,517 sq. ft.
$5,488,000Active3 beds 5 baths4,517 sq. ft.5630 Wisconsin Ave #805, CHEVY CHASE, MD 20815
MLS# MDMC2214528Listed by: RLAH @PROPERTIES

