105 Summerfield Rd, Chevy Chase, MD 20815
Local realty services provided by:Better Homes and Gardens Real Estate Murphy & Co.
105 Summerfield Rd,Chevy Chase, MD 20815
$1,699,900
- 4 Beds
- 3 Baths
- 2,312 sq. ft.
- Single family
- Active
Listed by: eric w brooks
Office: jason mitchell group
MLS#:MDMC2197134
Source:BRIGHTMLS
Price summary
- Price:$1,699,900
- Price per sq. ft.:$735.25
About this home
Price Improvement!! Welcome home to this fabulous 1930's Cottage Revival stone Tudor in historic Chevy Chase Village. A charming, well-built storybook home, it has design features exceeding typical homes of this age. The welcoming and dramatic two story entry has the soft detail of rounded doorways paired with a Palladian window, rounded staircase with wrought iron railings. Step into the large living featuring a high, beamed tray ceiling, bay window & floor to ceiling stone wood burning fireplace. It is bold, yet rustic and welcoming. Multiple French doors open to the good-sized screened porch with vaulted wood ceiling. Enjoy relaxing on the screened porch overlooking the lush green space. The formal dining room leads to an open & updated kitchen with breakfast bar & breakfast room. The kitchen has a 5 burner gas cooktop, recessed lighting, pantry, and walk-out to the rear yard. There is an adjoining full bath. The upper level features the primary suite with two cedar closets, ceiling fan and adjoining full bath. The sun-filled bathroom has a walk-in shower, pedestal sink and checkered tile floor. There are 2 additional bedrooms & a hall full bath on this level. Steps lead to the fully finished attic space. It provides a sitting area and 4th bedroom/office, along with gleaming hardwood floors. A large lower level has the laundry room & storage. There is a rough-in for a toilet. The home has 2 zone A/C, replacement windows, original radiators, gorgeous hardwood floors, incredible arched doorways, interior stone details, stucco walls, a beautiful landscaped yard, 2-car garage parking with extra storage, copper gutters, and a slate roof are just a few of the great features. The natural warming and welcoming construction offer a rare and quaint home, built to last and quick access to DC! One of only 720 properties in exceptional and historic Chevy Chase Village, snatch this rare find before it's gone!
Contact an agent
Home facts
- Year built:1930
- Listing ID #:MDMC2197134
- Added:160 day(s) ago
- Updated:February 11, 2026 at 02:38 PM
Rooms and interior
- Bedrooms:4
- Total bathrooms:3
- Full bathrooms:3
- Living area:2,312 sq. ft.
Heating and cooling
- Cooling:Ceiling Fan(s), Central A/C, Multi Units
- Heating:Natural Gas, Radiator
Structure and exterior
- Roof:Slate
- Year built:1930
- Building area:2,312 sq. ft.
- Lot area:0.19 Acres
Utilities
- Water:Public
- Sewer:Public Sewer
Finances and disclosures
- Price:$1,699,900
- Price per sq. ft.:$735.25
- Tax amount:$16,158 (2024)
New listings near 105 Summerfield Rd
- Open Sun, 1 to 3pmNew
 $1,465,000Active4 beds 3 baths4,000 sq. ft.
$1,465,000Active4 beds 3 baths4,000 sq. ft.8047 Glendale Rd, CHEVY CHASE, MD 20815
MLS# MDMC2211234Listed by: WASHINGTON FINE PROPERTIES - New
 $460,000Active1 beds 1 baths966 sq. ft.
$460,000Active1 beds 1 baths966 sq. ft.8101 Connecticut Ave #s-403, CHEVY CHASE, MD 20815
MLS# MDMC2215668Listed by: LONG & FOSTER REAL ESTATE, INC. - New
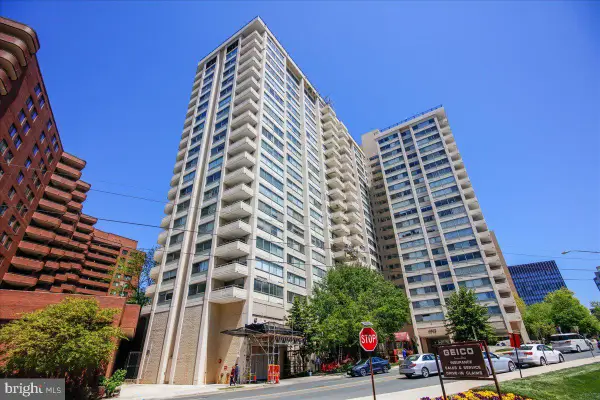 $575,000Active3 beds 2 baths1,556 sq. ft.
$575,000Active3 beds 2 baths1,556 sq. ft.4515 Willard Ave #709, CHEVY CHASE, MD 20815
MLS# MDMC2215268Listed by: CORCORAN MCENEARNEY - New
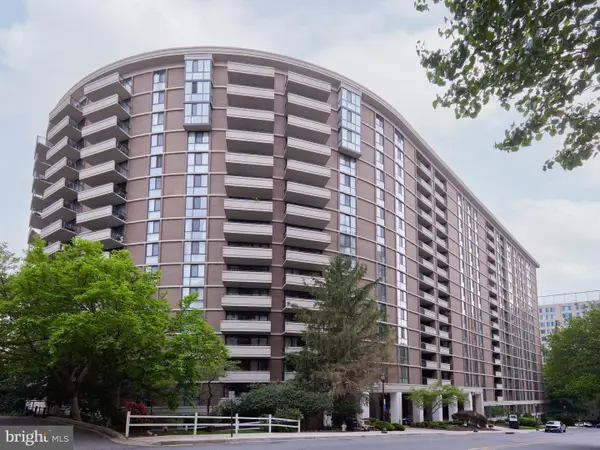 $379,000Active1 beds 2 baths1,140 sq. ft.
$379,000Active1 beds 2 baths1,140 sq. ft.4620 N Park Ave #1606e, CHEVY CHASE, MD 20815
MLS# MDMC2215902Listed by: COMPASS - New
 $1,085,000Active3 beds 4 baths2,134 sq. ft.
$1,085,000Active3 beds 4 baths2,134 sq. ft.3528 Hamlet Pl #808, CHEVY CHASE, MD 20815
MLS# MDMC2215398Listed by: LONG & FOSTER REAL ESTATE, INC. - New
 $1,948,000Active5 beds 4 baths3,700 sq. ft.
$1,948,000Active5 beds 4 baths3,700 sq. ft.4111 Rosemary St, CHEVY CHASE, MD 20815
MLS# MDMC2215502Listed by: COMPASS  $1,595,000Pending5 beds 6 baths3,649 sq. ft.
$1,595,000Pending5 beds 6 baths3,649 sq. ft.3803 Taylor St, CHEVY CHASE, MD 20815
MLS# MDMC2210302Listed by: TTR SOTHEBY'S INTERNATIONAL REALTY- New
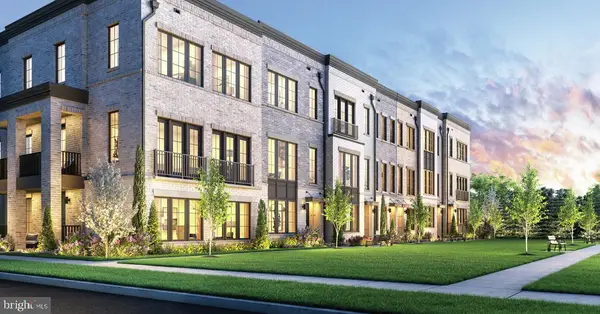 $1,199,950Active3 beds 4 baths2,523 sq. ft.
$1,199,950Active3 beds 4 baths2,523 sq. ft.8606 Erdem Pl, CHEVY CHASE, MD 20815
MLS# MDMC2215556Listed by: TOLL MD REALTY, LLC 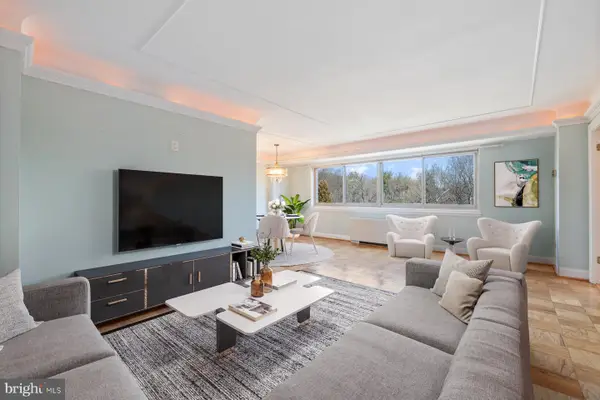 $289,900Active2 beds 2 baths1,250 sq. ft.
$289,900Active2 beds 2 baths1,250 sq. ft.5100 Dorset Ave #506, CHEVY CHASE, MD 20815
MLS# MDMC2215274Listed by: LONG & FOSTER REAL ESTATE, INC.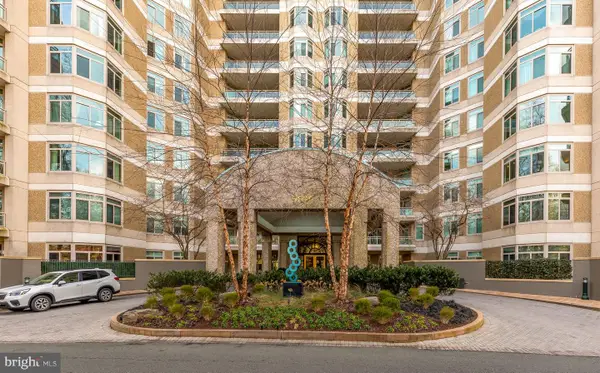 $5,488,000Active3 beds 5 baths4,517 sq. ft.
$5,488,000Active3 beds 5 baths4,517 sq. ft.5630 Wisconsin Ave #805, CHEVY CHASE, MD 20815
MLS# MDMC2214528Listed by: RLAH @PROPERTIES

