2611 East West Hwy, Chevy Chase, MD 20815
Local realty services provided by:Better Homes and Gardens Real Estate Community Realty
Listed by: sequoia adaire austin
Office: real broker, llc. - gaithersburg
MLS#:MDMC2197006
Source:BRIGHTMLS
Price summary
- Price:$949,995
- Price per sq. ft.:$445.17
About this home
Lower your monthly payment: Seller offering 2/1 rate buy down credit with acceptable offer!
Beautifully maintained 3-story Chevy Chase home with new professional paint job and refreshed details, offering 4 bedrooms, 3 total baths, a finished walkout basement, main-level office and sunroom, and exceptional outdoor living. The renovated kitchen (2018) features shaker-style soft-close cabinets, slate tile flooring, subway tile backsplash, and a dual-fuel range with double convection ovens. A pantry and half bath (2021) add convenience, while the upper level hosts 3 bedrooms and a full bath. The lower level, fully refinished in 2023, provides flexible space with a sectioned-off room, full bath, and private entry—ideal for guests, a home office, or recreation.
Major system updates include a Navien on-demand water heater serving both the home’s water and heating needs (2021), upgraded attic insulation (2022), a sump pump (2019), and LG front-load washer/dryer (2019), ensuring efficiency and peace of mind.
Outdoor spaces are designed for relaxation and entertaining, with a spacious deck (2021) and 4-person hot tub, a detached patio with wood-burning fireplace (extra wood conveys), and green space perfect for play, pets, or gatherings.
Set in a prime location near Downtown Silver Spring, enjoy quick access to Whole Foods, the Fillmore, restaurants, and a movie theater. Commuting is easy with the Metro nearby and J1/J2/J3 bus stop just outside. Steps from Rock Creek Park trails and directly across from Rock Creek Forest Elementary, this home offers a perfect balance of comfort, convenience, and community.
Contact an agent
Home facts
- Year built:1948
- Listing ID #:MDMC2197006
- Added:107 day(s) ago
- Updated:December 14, 2025 at 02:52 PM
Rooms and interior
- Bedrooms:4
- Total bathrooms:3
- Full bathrooms:2
- Half bathrooms:1
- Living area:2,134 sq. ft.
Heating and cooling
- Cooling:Central A/C
- Heating:Natural Gas, Radiator
Structure and exterior
- Roof:Asphalt
- Year built:1948
- Building area:2,134 sq. ft.
- Lot area:0.15 Acres
Schools
- High school:BETHESDA-CHEVY CHASE
- Middle school:WESTLAND
- Elementary school:ROCK CREEK FOREST
Utilities
- Water:Public
- Sewer:Public Sewer
Finances and disclosures
- Price:$949,995
- Price per sq. ft.:$445.17
- Tax amount:$10,311 (2024)
New listings near 2611 East West Hwy
- Coming Soon
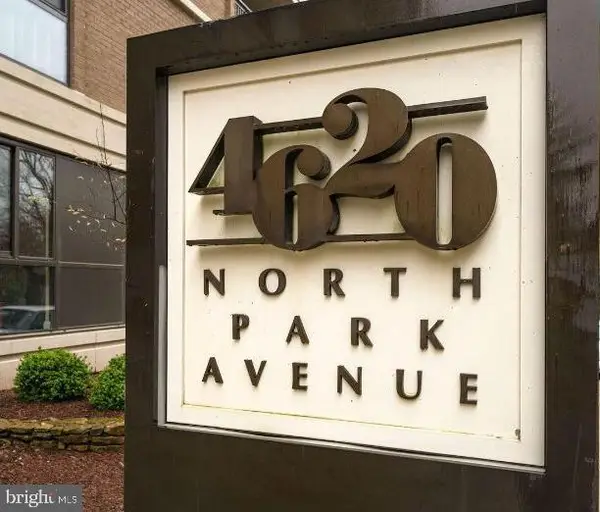 $695,000Coming Soon3 beds 2 baths
$695,000Coming Soon3 beds 2 baths4620 N Park Ave #1109e, CHEVY CHASE, MD 20815
MLS# MDMC2209662Listed by: LONG & FOSTER REAL ESTATE, INC. - Open Sun, 12:30 to 2:30pmNew
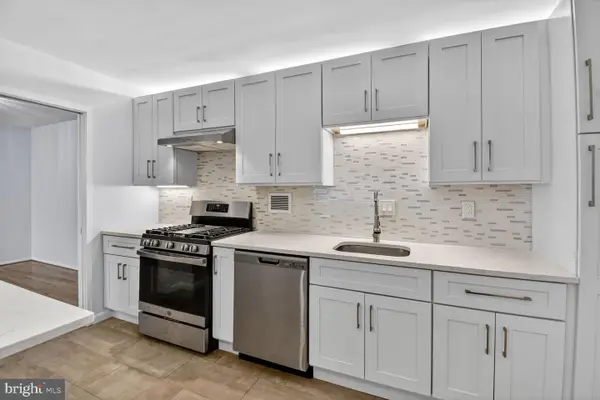 $329,000Active1 beds 2 baths1,108 sq. ft.
$329,000Active1 beds 2 baths1,108 sq. ft.5500 Friendship Blvd #1714n, CHEVY CHASE, MD 20815
MLS# MDMC2210742Listed by: EXP REALTY, LLC - New
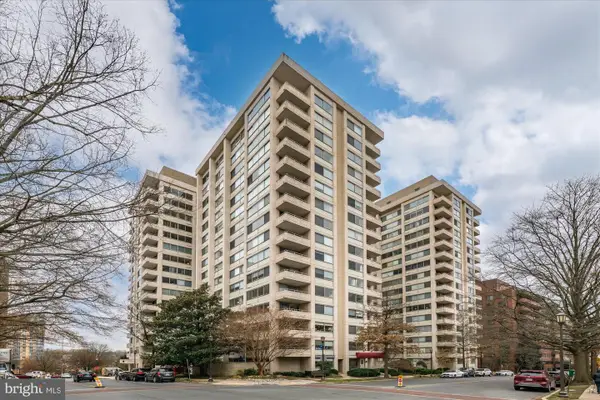 $329,000Active2 beds 2 baths1,108 sq. ft.
$329,000Active2 beds 2 baths1,108 sq. ft.5500 Friendship Blvd #2114n, CHEVY CHASE, MD 20815
MLS# MDMC2210480Listed by: WASHINGTON FINE PROPERTIES, LLC - Open Sun, 1 to 3pmNew
 $300,000Active1 beds 1 baths627 sq. ft.
$300,000Active1 beds 1 baths627 sq. ft.7034 Strathmore St #308, CHEVY CHASE, MD 20815
MLS# MDMC2207458Listed by: REDFIN CORP - New
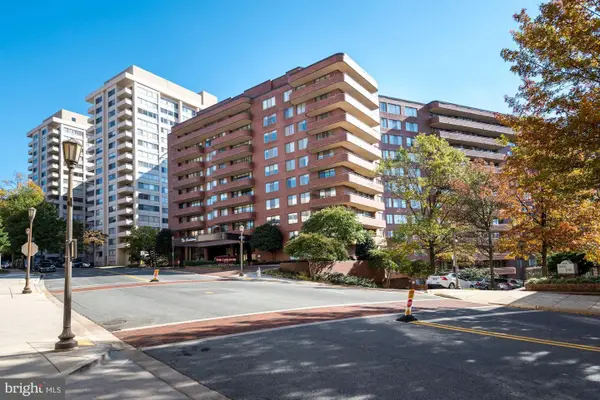 $375,000Active1 beds 1 baths959 sq. ft.
$375,000Active1 beds 1 baths959 sq. ft.4550 N Park Ave #301, CHEVY CHASE, MD 20815
MLS# MDMC2209778Listed by: COMPASS 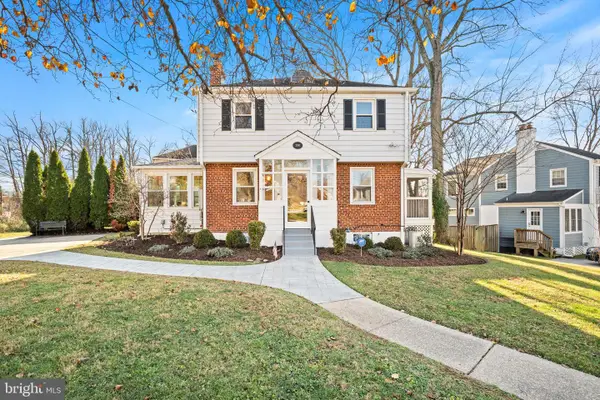 $949,000Pending4 beds 3 baths2,357 sq. ft.
$949,000Pending4 beds 3 baths2,357 sq. ft.2700 Spencer Rd, CHEVY CHASE, MD 20815
MLS# MDMC2209482Listed by: TTR SOTHEBY'S INTERNATIONAL REALTY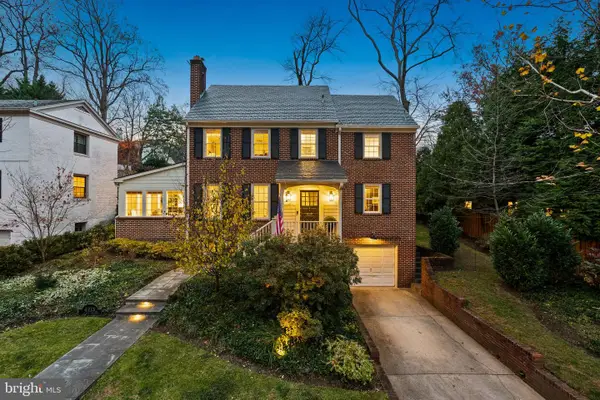 $1,549,995Pending4 beds 4 baths2,669 sq. ft.
$1,549,995Pending4 beds 4 baths2,669 sq. ft.4213 Leland St, CHEVY CHASE, MD 20815
MLS# MDMC2209688Listed by: COMPASS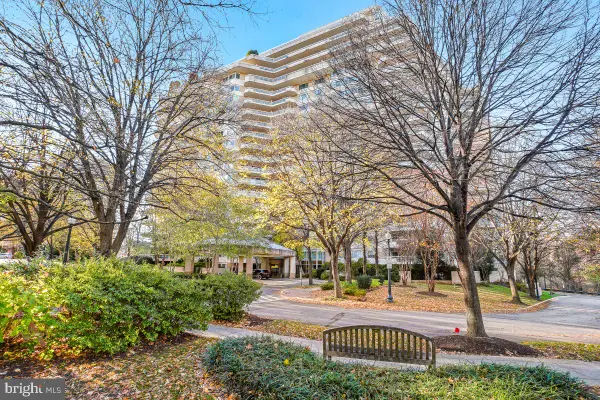 $1,700,000Pending2 beds 3 baths1,952 sq. ft.
$1,700,000Pending2 beds 3 baths1,952 sq. ft.5600 Wisconsin Ave #1-1602, CHEVY CHASE, MD 20815
MLS# MDMC2208226Listed by: COMPASS- New
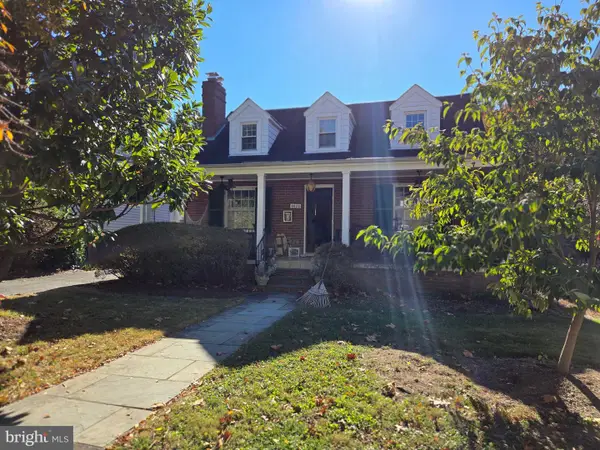 $1,100,000Active3 beds 3 baths2,374 sq. ft.
$1,100,000Active3 beds 3 baths2,374 sq. ft.4822 Chevy Chase Blvd, CHEVY CHASE, MD 20815
MLS# MDMC2209572Listed by: RLAH @PROPERTIES 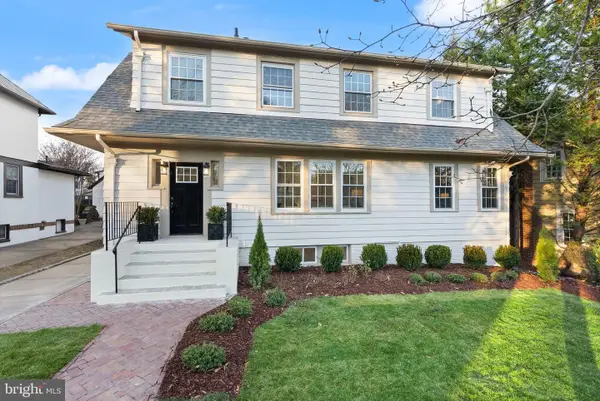 $2,170,000Pending5 beds 4 baths3,750 sq. ft.
$2,170,000Pending5 beds 4 baths3,750 sq. ft.3805 Thornapple St, CHEVY CHASE, MD 20815
MLS# MDMC2205308Listed by: TTR SOTHEBY'S INTERNATIONAL REALTY
