3 Alden Ln, Chevy Chase, MD 20815
Local realty services provided by:Better Homes and Gardens Real Estate Community Realty
Listed by: wendy i banner, patricia karta
Office: compass
MLS#:MDMC2194238
Source:BRIGHTMLS
Price summary
- Price:$2,195,000
- Price per sq. ft.:$493.81
About this home
Where Timeless Elegance Meets Modern Living!
This exceptional Chevy Chase residence has been completely reimagined and renovated down to the studs, delivering a stunning, thoughtfully designed home that blends classic sophistication with contemporary comfort.
From the moment you step inside, you’ll appreciate the seamless, open floor plan and beautifully integrated indoor-outdoor living spaces that create a truly magical atmosphere. Every detail has been carefully considered – no element has been overlooked.
At the heart of the home is a gourmet chef’s kitchen, featuring top-of-the-line appliances, quartz countertops and backsplash, soft-close cabinetry, and a spacious walk-in pantry. A cozy breakfast nook provides the perfect spot for morning coffee, while the large island offers additional seating and serves as a natural gathering place. The kitchen flows effortlessly into the dining and living areas, creating a light, airy environment ideal for entertaining or everyday living.
Tucked behind decorative accent walls, a private home office and a first-floor bedroom with en-suite bath offer convenience, comfort, and flexibility for modern lifestyles.
Upstairs, the luxurious primary suite is a true retreat, complete with a gas fireplace, expansive walk-in closets, and a spa-inspired bath designed for relaxation. Three additional en-suite bedrooms and a well-appointed laundry room complete the upper level.
The fully finished lower level offers the perfect space for movies, games, or quiet downtime. An additional bedroom and full bath round out this level, making it ideal for guests or extended family.
This is more than just a home – it’s a lifestyle. Come experience the elegance and comfort of 3 Alden Lane for yourself.
Contact an agent
Home facts
- Year built:2025
- Listing ID #:MDMC2194238
- Added:144 day(s) ago
- Updated:December 30, 2025 at 02:43 PM
Rooms and interior
- Bedrooms:6
- Total bathrooms:7
- Full bathrooms:6
- Half bathrooms:1
- Living area:4,445 sq. ft.
Heating and cooling
- Cooling:Central A/C
- Heating:Heat Pump - Gas BackUp, Natural Gas, Programmable Thermostat
Structure and exterior
- Roof:Shingle
- Year built:2025
- Building area:4,445 sq. ft.
- Lot area:0.13 Acres
Schools
- High school:BETHESDA-CHEVY CHASE
- Middle school:SILVER CREEK
- Elementary school:ROSEMARY HILLS
Utilities
- Water:Public
- Sewer:Public Sewer
Finances and disclosures
- Price:$2,195,000
- Price per sq. ft.:$493.81
- Tax amount:$10,791 (2024)
New listings near 3 Alden Ln
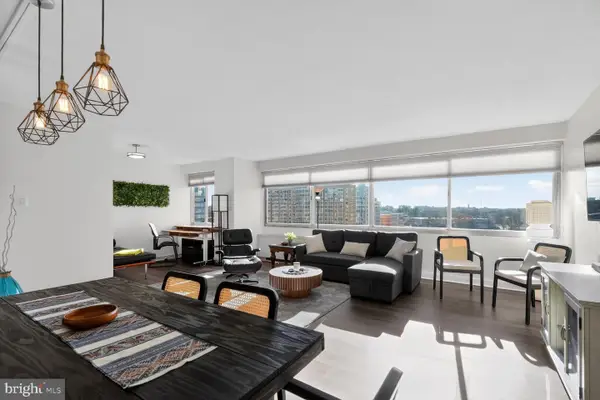 $325,000Pending1 beds 1 baths904 sq. ft.
$325,000Pending1 beds 1 baths904 sq. ft.4515 Willard Ave #1601s, CHEVY CHASE, MD 20815
MLS# MDMC2211586Listed by: TTR SOTHEBY'S INTERNATIONAL REALTY- New
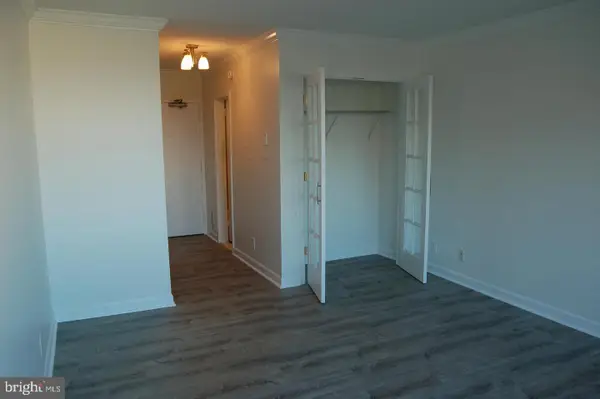 $177,000Active1 beds 1 baths314 sq. ft.
$177,000Active1 beds 1 baths314 sq. ft.5500 Friendship Blvd #2005n, CHEVY CHASE, MD 20815
MLS# MDMC2211018Listed by: URBAN PACE POLARIS, INC. 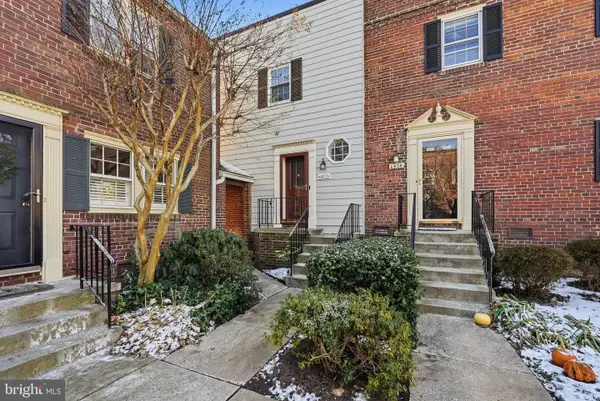 $850,000Pending3 beds 3 baths1,422 sq. ft.
$850,000Pending3 beds 3 baths1,422 sq. ft.4828 Bradley Blvd #212, CHEVY CHASE, MD 20815
MLS# MDMC2211064Listed by: COMPASS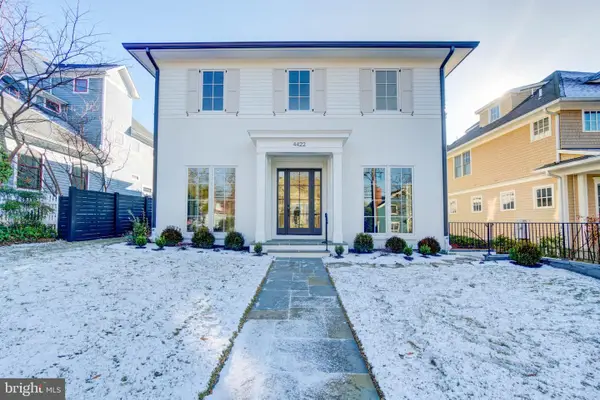 $3,799,000Active5 beds 6 baths
$3,799,000Active5 beds 6 baths4422 Walsh St, CHEVY CHASE, MD 20815
MLS# MDMC2211172Listed by: REALTY ADVANTAGE OF MARYLAND LLC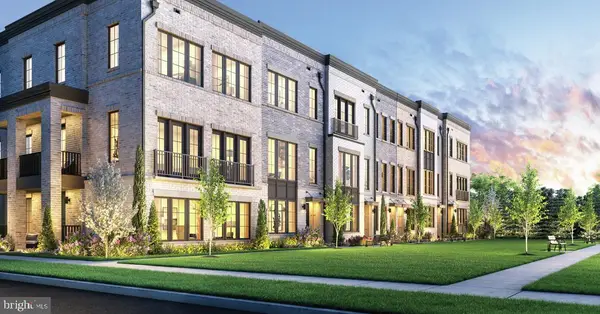 $1,124,995Active3 beds 4 baths2,523 sq. ft.
$1,124,995Active3 beds 4 baths2,523 sq. ft.3530 Manor Rd, CHEVY CHASE, MD 20815
MLS# MDMC2201238Listed by: TOLL MD REALTY, LLC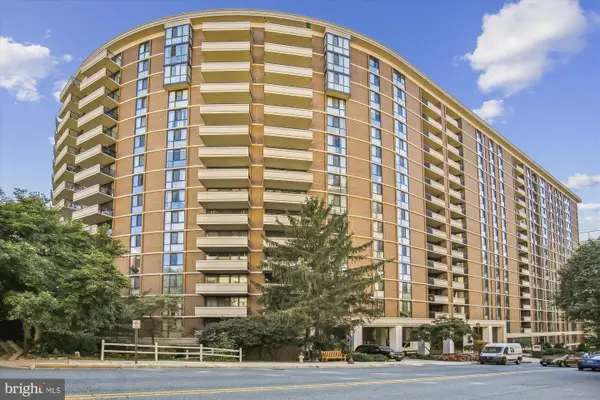 $525,000Active2 beds 2 baths1,411 sq. ft.
$525,000Active2 beds 2 baths1,411 sq. ft.4620 N Park Ave #1408e, CHEVY CHASE, MD 20815
MLS# MDMC2210704Listed by: COLDWELL BANKER REALTY- Coming Soon
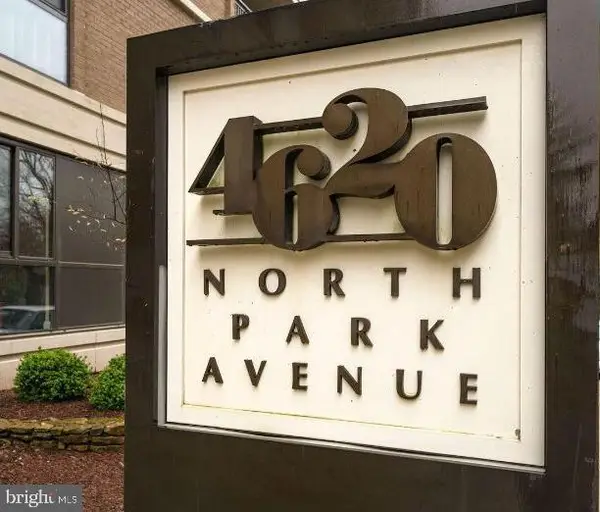 $695,000Coming Soon3 beds 2 baths
$695,000Coming Soon3 beds 2 baths4620 N Park Ave #1109e, CHEVY CHASE, MD 20815
MLS# MDMC2209662Listed by: LONG & FOSTER REAL ESTATE, INC. 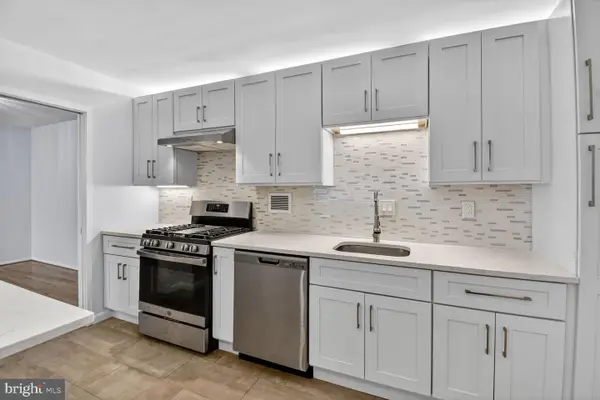 $329,000Active1 beds 2 baths1,108 sq. ft.
$329,000Active1 beds 2 baths1,108 sq. ft.5500 Friendship Blvd #1714n, CHEVY CHASE, MD 20815
MLS# MDMC2210742Listed by: EXP REALTY, LLC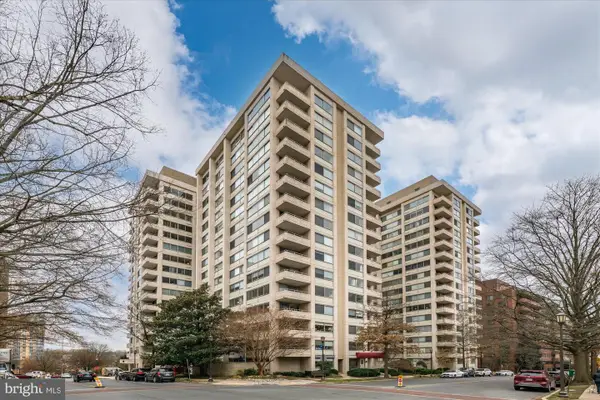 $329,000Active2 beds 2 baths1,108 sq. ft.
$329,000Active2 beds 2 baths1,108 sq. ft.5500 Friendship Blvd #2114n, CHEVY CHASE, MD 20815
MLS# MDMC2210480Listed by: WASHINGTON FINE PROPERTIES, LLC $275,000Pending1 beds 1 baths627 sq. ft.
$275,000Pending1 beds 1 baths627 sq. ft.7034 Strathmore St #308, CHEVY CHASE, MD 20815
MLS# MDMC2207458Listed by: REDFIN CORP
