3113 Brooklawn Ter, Chevy Chase, MD 20815
Local realty services provided by:Better Homes and Gardens Real Estate Murphy & Co.
3113 Brooklawn Ter,Chevy Chase, MD 20815
$1,245,000
- 5 Beds
- 3 Baths
- 3,841 sq. ft.
- Single family
- Pending
Listed by: betty a scott
Office: long & foster real estate, inc.
MLS#:MDMC2203812
Source:BRIGHTMLS
Price summary
- Price:$1,245,000
- Price per sq. ft.:$324.13
About this home
PRICE IMPROVED - $50k DOWN
plus
a. NEWER ROOF
b. NEWER HVAC & AC,
c. VIKING STOVE
d. SURROUND CONTROLLED LIGHTING
e. FULL LENGTH GLASS VIEW OF ROCK CREEK PARK AND MEADOWBROOK
f. CONVENIENT ACCESS TO DOWNTOWN DC BY ROCK CREEK PARKWAY, BETHESDA, 495 AND I -95
g. ENJOY EXITS FROM EVERY ROOM TO FULL LENGTH DECK WITH COMPLETE PRIVACY
Discover a stunning contemporary residence that perfectly blends comfort and style. This beautifully maintained 5-bedrooms, 2.5-bathrooms, home boasts an impressive 3,841 sq. ft. of living space, featuring a harmonious open floor plan that invites natural light throughout. Enjoy evenings by one of the two charming brick fireplaces, or retreat to the fully finished lower level complete with 4 BEDROOMS, 2 full baths, loads of closets, a laundry room with huge storage with walkout access. Step outside on the DECK to a serene outdoor oasis (12,831 sq ft.), featuring a patio and play area, perfect for entertaining or relaxing under the stars and the huge Magnolia tree.. The property is enhanced by thoughtful exterior lighting and a well-maintained gutter system, ensuring both beauty and functionality. Located in a vibrant community, this home is just a short distance from public transportation, making commuting a breeze. With convenient access to local amenities and services, this residence is not just a home; it's a lifestyle. Don't miss the chance to make this exceptional property your own, where every detail has been designed for comfort and enjoyment. Experience the perfect blend of modern living and community charm! Enjoy a PERFECT VIEW from every room on the rear of the home, sitting high atop Beach Drive. Just a few minutes to Rock Creek Park and Meadow Brook Stables. 1 of the largest lots in Dunlop/Rollingwood , ready for a POOL!
PLEASE USE SHOE COVERS AT FRONT DOOR . LEAVE LIGHTS ON!
Contact an agent
Home facts
- Year built:1963
- Listing ID #:MDMC2203812
- Added:116 day(s) ago
- Updated:February 11, 2026 at 08:32 AM
Rooms and interior
- Bedrooms:5
- Total bathrooms:3
- Full bathrooms:2
- Half bathrooms:1
- Living area:3,841 sq. ft.
Heating and cooling
- Cooling:Central A/C, Programmable Thermostat
- Heating:Central, Forced Air, Natural Gas, Programmable Thermostat
Structure and exterior
- Roof:Composite, Shingle
- Year built:1963
- Building area:3,841 sq. ft.
- Lot area:0.29 Acres
Schools
- High school:CALL SCHOOL BOARD
- Middle school:CALL SCHOOL BOARD
- Elementary school:CALL SCHOOL BOARD
Utilities
- Water:Public
- Sewer:Public Sewer
Finances and disclosures
- Price:$1,245,000
- Price per sq. ft.:$324.13
- Tax amount:$13,182 (2025)
New listings near 3113 Brooklawn Ter
- Open Sun, 1 to 3pmNew
 $1,465,000Active4 beds 3 baths4,000 sq. ft.
$1,465,000Active4 beds 3 baths4,000 sq. ft.8047 Glendale Rd, CHEVY CHASE, MD 20815
MLS# MDMC2211234Listed by: WASHINGTON FINE PROPERTIES - New
 $460,000Active1 beds 1 baths966 sq. ft.
$460,000Active1 beds 1 baths966 sq. ft.8101 Connecticut Ave #s-403, CHEVY CHASE, MD 20815
MLS# MDMC2215668Listed by: LONG & FOSTER REAL ESTATE, INC. - New
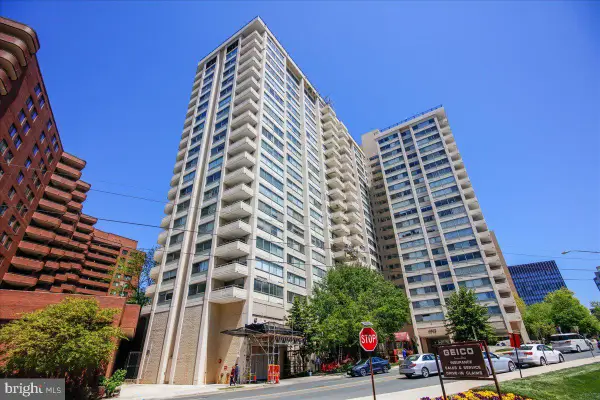 $575,000Active3 beds 2 baths1,556 sq. ft.
$575,000Active3 beds 2 baths1,556 sq. ft.4515 Willard Ave #709, CHEVY CHASE, MD 20815
MLS# MDMC2215268Listed by: CORCORAN MCENEARNEY - New
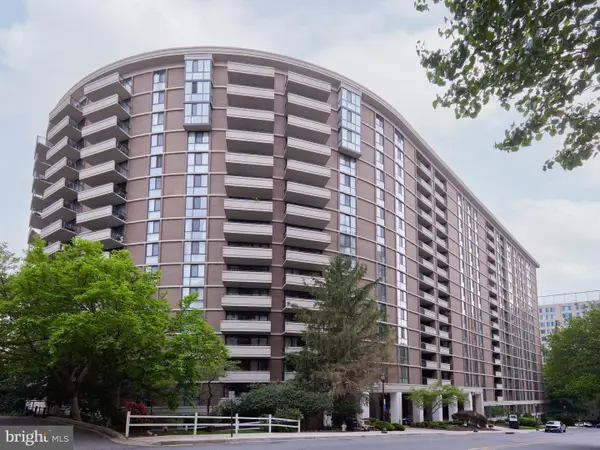 $379,000Active1 beds 2 baths1,140 sq. ft.
$379,000Active1 beds 2 baths1,140 sq. ft.4620 N Park Ave #1606e, CHEVY CHASE, MD 20815
MLS# MDMC2215902Listed by: COMPASS - New
 $1,085,000Active3 beds 4 baths2,134 sq. ft.
$1,085,000Active3 beds 4 baths2,134 sq. ft.3528 Hamlet Pl #808, CHEVY CHASE, MD 20815
MLS# MDMC2215398Listed by: LONG & FOSTER REAL ESTATE, INC. - New
 $1,948,000Active5 beds 4 baths3,700 sq. ft.
$1,948,000Active5 beds 4 baths3,700 sq. ft.4111 Rosemary St, CHEVY CHASE, MD 20815
MLS# MDMC2215502Listed by: COMPASS  $1,595,000Pending5 beds 6 baths3,649 sq. ft.
$1,595,000Pending5 beds 6 baths3,649 sq. ft.3803 Taylor St, CHEVY CHASE, MD 20815
MLS# MDMC2210302Listed by: TTR SOTHEBY'S INTERNATIONAL REALTY- New
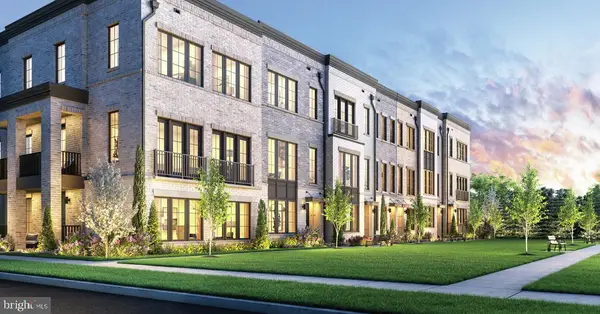 $1,199,950Active3 beds 4 baths2,523 sq. ft.
$1,199,950Active3 beds 4 baths2,523 sq. ft.8606 Erdem Pl, CHEVY CHASE, MD 20815
MLS# MDMC2215556Listed by: TOLL MD REALTY, LLC 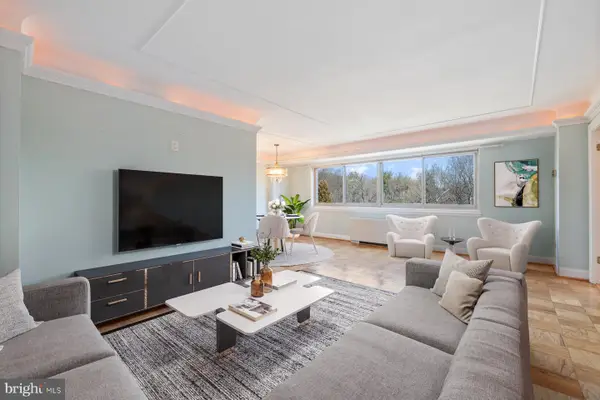 $289,900Active2 beds 2 baths1,250 sq. ft.
$289,900Active2 beds 2 baths1,250 sq. ft.5100 Dorset Ave #506, CHEVY CHASE, MD 20815
MLS# MDMC2215274Listed by: LONG & FOSTER REAL ESTATE, INC.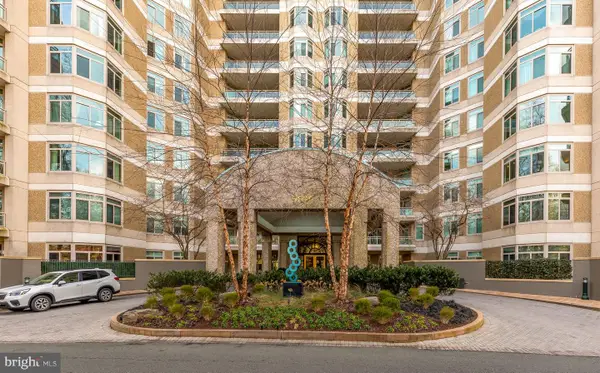 $5,488,000Active3 beds 5 baths4,517 sq. ft.
$5,488,000Active3 beds 5 baths4,517 sq. ft.5630 Wisconsin Ave #805, CHEVY CHASE, MD 20815
MLS# MDMC2214528Listed by: RLAH @PROPERTIES

