3303 Brooklawn Ter, Chevy Chase, MD 20815
Local realty services provided by:Better Homes and Gardens Real Estate Reserve
Listed by: ethel skenderis
Office: long & foster real estate, inc.
MLS#:MDMC2202884
Source:BRIGHTMLS
Price summary
- Price:$1,499,000
- Price per sq. ft.:$538.43
About this home
NEW YEAR -- NEW PRICE!! Beautifully maintained Brick Rambler in Prime Location - over 3600 Sq Ft of Living Space!!
This light-filled 5 bedroom, 3-bath home offers generous living space on two finished levels, thoughtfully designed for comfort and functionality. Step inside to a welcoming marble foyer that opens to a spacious formal living room with a wood-burning fireplace and custom built-ins, alongside an elegant dining area perfect for entertaining.
The gourmet eat-in Kitchen features ample counter space, a breakfast area and new
appliances - ideal for casual meals and everyday living. Gleaming hardwood floors flow throughout the main level, where you'll find a large primary suite with an ensuite bath and walk-in closet, plus two additional bedrooms and beautifully updated hall bath with a soaking tub.
The fully finished walk-out lower level boasts an expansive family and recreation room with a second wood-burning fireplace and French doors leading to a private flagstone patio and landscaped yard - perfect for outdoor gatherings. Two additional bedrooms, a full bath, a bonus room ideal for a home office or gym, a second full kitchen and a dedicated laundry area complete the lower level.
Enhancing the property's functionality, a French drain has been installed around the perimeter of the house providing improved drainage and added peace of mind.
Located minutes from downtown Bethesda's shops, dining and amenities, with Rock Creek Park right outside your door offering trails, playgrounds and natural beauty. Zoned for top-rated public schools and convenient to prestigious private schools, this home offers the best of suburban living with unbeatable access to parks, schools, city life and access within minutes to the Metro.
Contact an agent
Home facts
- Year built:1960
- Listing ID #:MDMC2202884
- Added:127 day(s) ago
- Updated:February 12, 2026 at 06:35 AM
Rooms and interior
- Bedrooms:5
- Total bathrooms:3
- Full bathrooms:3
- Living area:2,784 sq. ft.
Heating and cooling
- Cooling:Central A/C
- Heating:Forced Air, Natural Gas
Structure and exterior
- Year built:1960
- Building area:2,784 sq. ft.
- Lot area:0.32 Acres
Schools
- High school:BETHESDA-CHEVY CHASE
- Middle school:SILVER CREEK
- Elementary school:ROSEMARY HILLS
Utilities
- Water:Public
- Sewer:Public Sewer
Finances and disclosures
- Price:$1,499,000
- Price per sq. ft.:$538.43
- Tax amount:$12,277 (2024)
New listings near 3303 Brooklawn Ter
- Open Sun, 1 to 3pmNew
 $1,465,000Active4 beds 3 baths4,000 sq. ft.
$1,465,000Active4 beds 3 baths4,000 sq. ft.8047 Glendale Rd, CHEVY CHASE, MD 20815
MLS# MDMC2211234Listed by: WASHINGTON FINE PROPERTIES - New
 $460,000Active1 beds 1 baths966 sq. ft.
$460,000Active1 beds 1 baths966 sq. ft.8101 Connecticut Ave #s-403, CHEVY CHASE, MD 20815
MLS# MDMC2215668Listed by: LONG & FOSTER REAL ESTATE, INC. - New
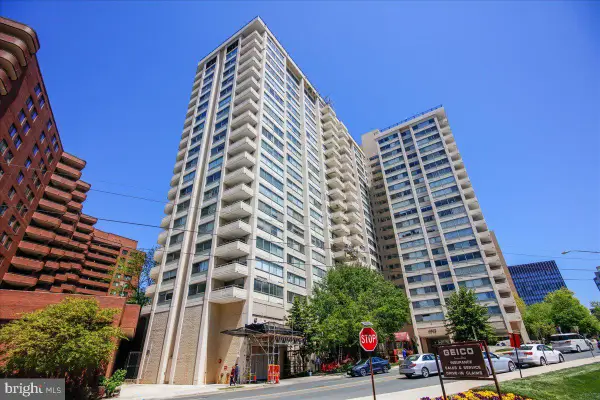 $575,000Active3 beds 2 baths1,556 sq. ft.
$575,000Active3 beds 2 baths1,556 sq. ft.4515 Willard Ave #709, CHEVY CHASE, MD 20815
MLS# MDMC2215268Listed by: CORCORAN MCENEARNEY - New
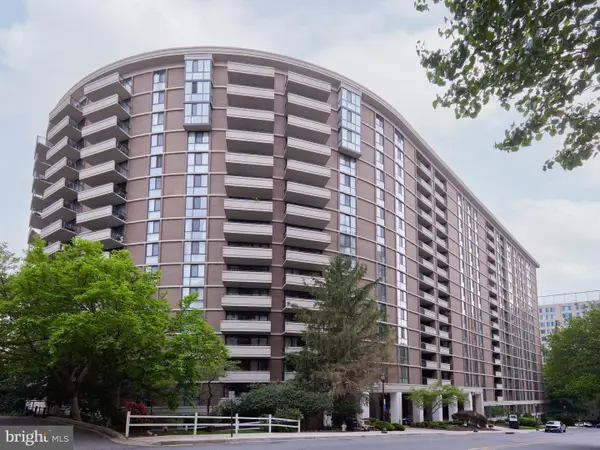 $379,000Active1 beds 2 baths1,140 sq. ft.
$379,000Active1 beds 2 baths1,140 sq. ft.4620 N Park Ave #1606e, CHEVY CHASE, MD 20815
MLS# MDMC2215902Listed by: COMPASS - New
 $1,085,000Active3 beds 4 baths2,134 sq. ft.
$1,085,000Active3 beds 4 baths2,134 sq. ft.3528 Hamlet Pl #808, CHEVY CHASE, MD 20815
MLS# MDMC2215398Listed by: LONG & FOSTER REAL ESTATE, INC. - New
 $1,948,000Active5 beds 4 baths3,700 sq. ft.
$1,948,000Active5 beds 4 baths3,700 sq. ft.4111 Rosemary St, CHEVY CHASE, MD 20815
MLS# MDMC2215502Listed by: COMPASS  $1,595,000Pending5 beds 6 baths3,649 sq. ft.
$1,595,000Pending5 beds 6 baths3,649 sq. ft.3803 Taylor St, CHEVY CHASE, MD 20815
MLS# MDMC2210302Listed by: TTR SOTHEBY'S INTERNATIONAL REALTY- New
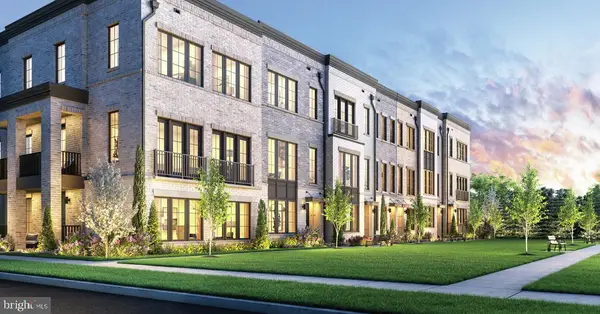 $1,199,950Active3 beds 4 baths2,523 sq. ft.
$1,199,950Active3 beds 4 baths2,523 sq. ft.8606 Erdem Pl, CHEVY CHASE, MD 20815
MLS# MDMC2215556Listed by: TOLL MD REALTY, LLC 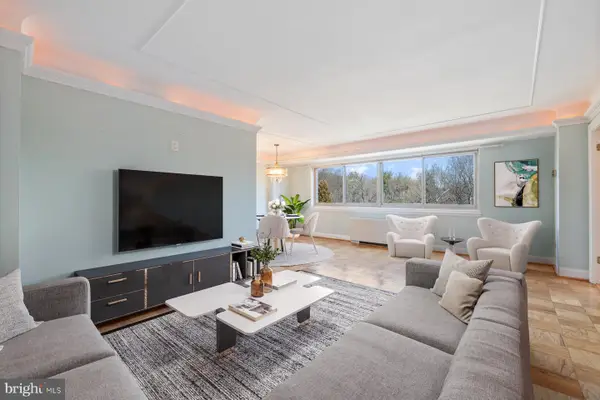 $289,900Active2 beds 2 baths1,250 sq. ft.
$289,900Active2 beds 2 baths1,250 sq. ft.5100 Dorset Ave #506, CHEVY CHASE, MD 20815
MLS# MDMC2215274Listed by: LONG & FOSTER REAL ESTATE, INC.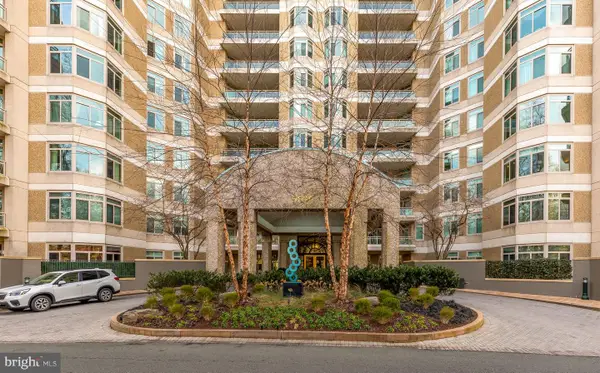 $5,488,000Active3 beds 5 baths4,517 sq. ft.
$5,488,000Active3 beds 5 baths4,517 sq. ft.5630 Wisconsin Ave #805, CHEVY CHASE, MD 20815
MLS# MDMC2214528Listed by: RLAH @PROPERTIES

