3909 Woodlawn Rd, Chevy Chase, MD 20815
Local realty services provided by:Better Homes and Gardens Real Estate Valley Partners
Upcoming open houses
- Sun, Mar 0101:00 pm - 03:00 pm
Listed by: ethel skenderis
Office: long & foster real estate, inc.
MLS#:MDMC2215688
Source:BRIGHTMLS
Price summary
- Price:$999,950
- Price per sq. ft.:$524.36
About this home
Nestled in one of the area's most desirable neighborhoods, this updated five-bedroom remodeled 3.5-bath split-level home offers the space and versatility today's buyers are seeking. Step inside to a bright formal living room and flexible main-level bedroom or den, perfect as a home office, guest suite, or playroom. Gleaming hardwood floors flow throughout leading to a remodeled kitchen with granite countertops and stainless steel appliances - ideal for both everyday living and entertaining.
The spacious family room extends seamlessly to a large Patio and fully fenced backyard, creating the perfect setting for relaxed weekends or lively gatherings. Upstairs, you'll find three generously sized bedrooms and the fully finished lower level provides even more room to spread out with a recreation area and a fifth bedroom, ideal for a home gym, hobby space or private guest quarters.
All this in an unbeatable location - just a block from the Chevy Chase Recreation Association, close to top-rated schools, and minutes from NIH, Walter Reed/National Naval Medical Center, downtown Bethesda and Metro access.
Contact an agent
Home facts
- Year built:1957
- Listing ID #:MDMC2215688
- Added:237 day(s) ago
- Updated:February 27, 2026 at 02:43 PM
Rooms and interior
- Bedrooms:5
- Total bathrooms:4
- Full bathrooms:3
- Half bathrooms:1
- Dining Description:Dining Area
- Bathrooms Description:Primary Bath(s)
- Kitchen Description:Built-In Microwave, Built-In Range, Built-Ins, Carpet, Dishwasher, Disposal, Icemaker, Kitchen - Gourmet, Pantry, Recessed Lighting, Refrigerator, Stainless Steel Appliances, Upgraded Countertops, Water Heater
- Bedroom Description:Carpet, Entry Level Bedroom
- Basement:Yes
- Basement Description:Fully Finished, Heated, Improved, Shelving, Windows
- Living area:1,907 sq. ft.
Heating and cooling
- Cooling:Ceiling Fan(s), Central A/C
- Heating:Forced Air, Natural Gas
Structure and exterior
- Year built:1957
- Building area:1,907 sq. ft.
- Lot area:0.2 Acres
- Lot Features:Corner, Corner Lot/Unit, Flag, Front Yard, Rear Yard, SideYard(s)
- Architectural Style:Split Level
- Construction Materials:Brick
- Exterior Features:Patio(s), Sidewalks, Street Lights
- Foundation Description:Concrete Perimeter
- Levels:4 Story
Schools
- High school:BETHESDA-CHEVY CHASE
- Middle school:SILVER CREEK
- Elementary school:ROSEMARY HILLS
Utilities
- Water:Public
- Sewer:Public Sewer
Finances and disclosures
- Price:$999,950
- Price per sq. ft.:$524.36
- Tax amount:$9,458 (2025)
Features and amenities
- Laundry features:Dryer, Washer
- Amenities:Attic, Attic/House Fan, Built-Ins, Carpet, Ceiling Fan(s), Recessed Lighting, Window Treatments
New listings near 3909 Woodlawn Rd
- Coming Soon
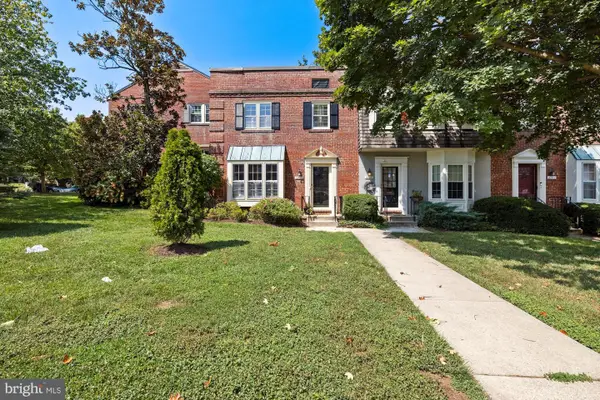 $825,000Coming Soon3 beds 3 baths
$825,000Coming Soon3 beds 3 baths6700 Offutt Ln #195, CHEVY CHASE, MD 20815
MLS# MDMC2218310Listed by: WASHINGTON FINE PROPERTIES, LLC - New
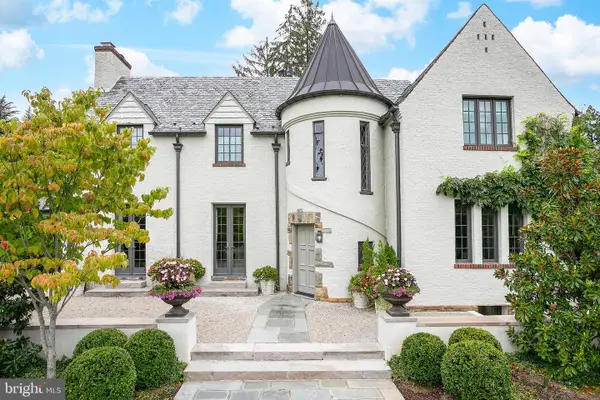 $5,850,000Active5 beds 6 baths6,800 sq. ft.
$5,850,000Active5 beds 6 baths6,800 sq. ft.5205 Woodlawn Ave, CHEVY CHASE, MD 20815
MLS# MDMC2213736Listed by: COMPASS - New
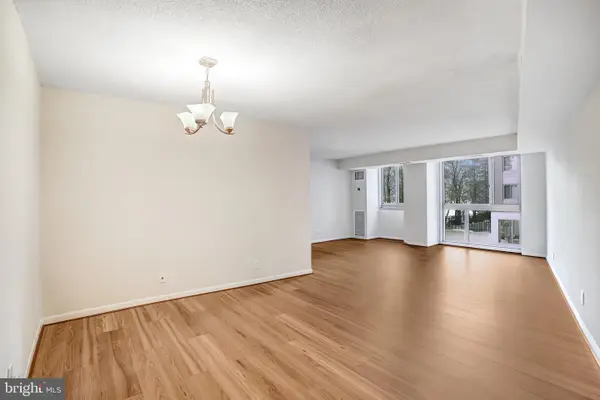 $349,000Active1 beds 1 baths923 sq. ft.
$349,000Active1 beds 1 baths923 sq. ft.4601 N Park Ave #209-j, CHEVY CHASE, MD 20815
MLS# MDMC2218004Listed by: VOGEL REALTY, INC. - Coming Soon
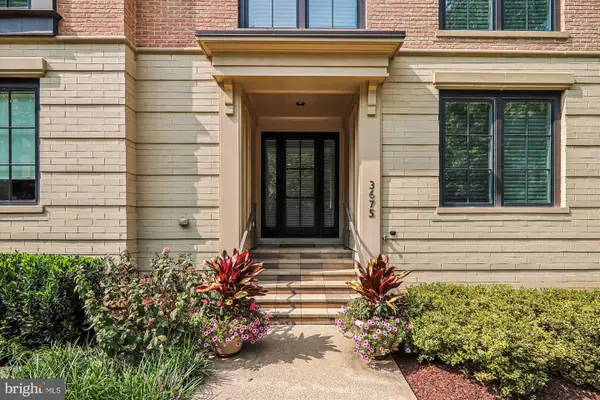 $1,995,000Coming Soon4 beds 3 baths
$1,995,000Coming Soon4 beds 3 baths3675 Chevy Chase Lake Dr, CHEVY CHASE, MD 20815
MLS# MDMC2218380Listed by: LONG & FOSTER REAL ESTATE, INC. - Open Sun, 2 to 4pmNew
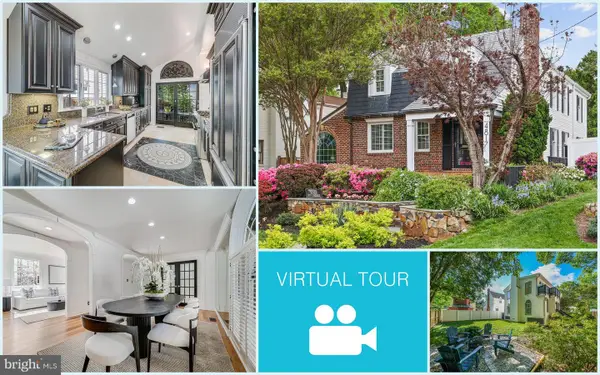 $1,947,000Active4 beds 4 baths3,714 sq. ft.
$1,947,000Active4 beds 4 baths3,714 sq. ft.4817 Chevy Chase Blvd, CHEVY CHASE, MD 20815
MLS# MDMC2217538Listed by: EXP REALTY, LLC - New
 $1,699,000Active2 beds 3 baths1,615 sq. ft.
$1,699,000Active2 beds 3 baths1,615 sq. ft.8551 Connecticut Ave #602, CHEVY CHASE, MD 20815
MLS# MDMC2215082Listed by: COMPASS - New
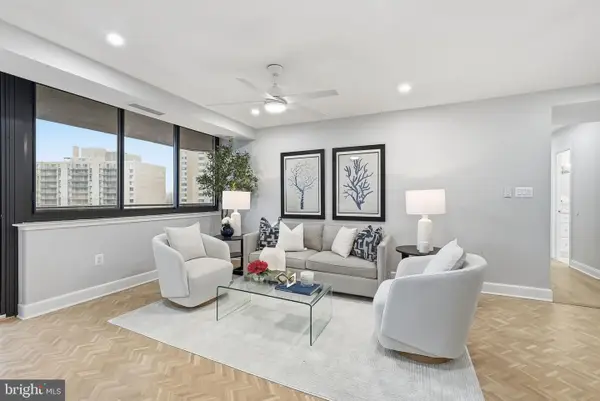 $999,000Active3 beds 2 baths1,314 sq. ft.
$999,000Active3 beds 2 baths1,314 sq. ft.4550 N Park Ave #807, CHEVY CHASE, MD 20815
MLS# MDMC2218030Listed by: COMPASS - New
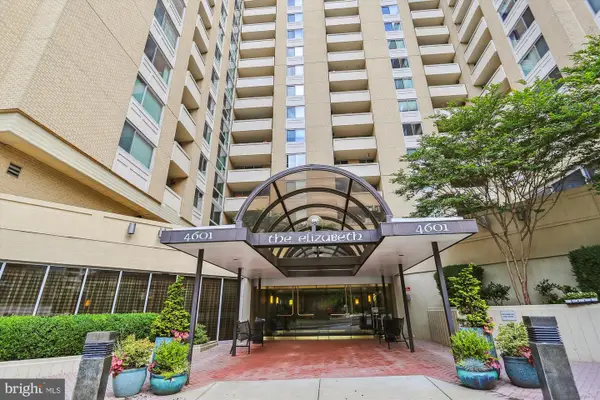 $375,000Active2 beds 1 baths1,031 sq. ft.
$375,000Active2 beds 1 baths1,031 sq. ft.4601 N Park Ave #1616, CHEVY CHASE, MD 20815
MLS# MDMC2216658Listed by: LONG & FOSTER REAL ESTATE, INC. - New
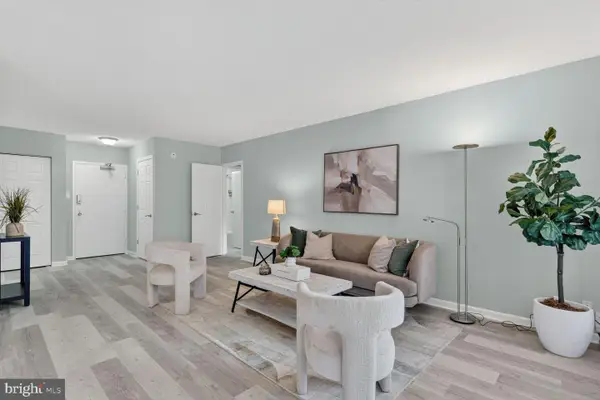 $290,000Active1 beds 1 baths883 sq. ft.
$290,000Active1 beds 1 baths883 sq. ft.4515 Willard Ave #1414s, CHEVY CHASE, MD 20815
MLS# MDMC2217226Listed by: COMPASS 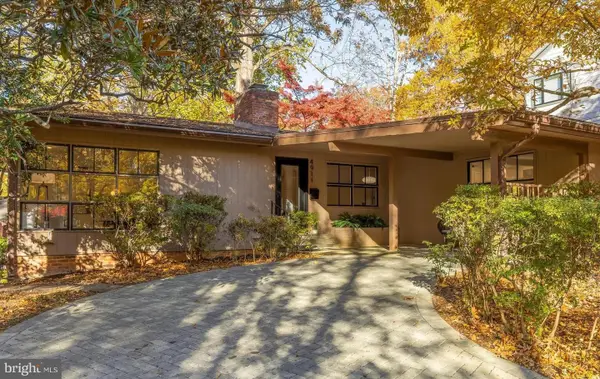 $1,385,000Pending4 beds 3 baths2,550 sq. ft.
$1,385,000Pending4 beds 3 baths2,550 sq. ft.4911 Falstone Ave, CHEVY CHASE, MD 20815
MLS# MDMC2214416Listed by: COMPASS

