4106 Aspen St, Chevy Chase, MD 20815
Local realty services provided by:Better Homes and Gardens Real Estate Murphy & Co.
4106 Aspen St,Chevy Chase, MD 20815
$2,050,000
- 4 Beds
- 5 Baths
- - sq. ft.
- Single family
- Sold
Listed by: eric murtagh
Office: long & foster real estate, inc.
MLS#:MDMC2204182
Source:BRIGHTMLS
Sorry, we are unable to map this address
Price summary
- Price:$2,050,000
About this home
Welcome to this sophisticated and elegant residence, ideally situated in the heart of the
Town of Chevy Chase. Designed with exquisite amenities and timeless appeal, this home
seamlessly blends everyday comfort with graceful entertaining. The enchanting front
porch makes a striking first impression and offers the perfect venue for family and friends
to gather.
The main level showcases a thoughtful, flowing layout with beautifully appointed spaces,
including a gracious great room with fireplace, a spacious dining room with a wood-burning fireplace, and a private home office/library with custom built-ins—an elegant setting for focused work or quiet retreat. The chef’s kitchen, complete with a sun-filled breakfast area, overlooks the back patio and professionally landscaped gardens, creating a delightful backdrop for al fresco dining and refined entertaining.
The second floor features four generously sized bedrooms, three full baths, and
walk-in closets, offering luxurious comfort and convenience for family and guests alike.
The fully finished lower level provides additional living space with separate access to the
backyard—ideal for a recreation area, home gym, or guest suite.
The rear grounds, with a flagstone patio and lush landscaping, offer a serene private oasis
for everyday enjoyment. A private driveway with ample off-street parking and a detached
one-car garage completes this exceptional property—delivering elegance, comfort, and practicality in one of the area’s most coveted locations.
Enjoy the unrivaled convenience and exceptional community services of the Town of
Chevy Chase’s “close-in living” lifestyle, just minutes from the Bethesda Red Line Metro,
downtown Bethesda’s vibrant dining and shopping scene, and the charming boutiques
of Friendship Heights. Top-rated schools, verdant neighborhood parks, the Lawton
Community Center, and the scenic Capital Crescent Trail are all nearby, as is the highly
anticipated redevelopment of the historic Farm Women’s Market.
(Note: If desired, there's easy conversion potential for a main level bedroom suite with level access off the driveway,)
Contact an agent
Home facts
- Year built:1932
- Listing ID #:MDMC2204182
- Added:59 day(s) ago
- Updated:December 13, 2025 at 11:11 AM
Rooms and interior
- Bedrooms:4
- Total bathrooms:5
- Full bathrooms:3
- Half bathrooms:2
Heating and cooling
- Cooling:Central A/C, Window Unit(s)
- Heating:Forced Air, Natural Gas, Radiant
Structure and exterior
- Roof:Asphalt
- Year built:1932
Schools
- High school:BETHESDA-CHEVY CHASE
- Middle school:SILVER CREEK
- Elementary school:CHEVY CHASE
Utilities
- Water:Public
- Sewer:Public Sewer
Finances and disclosures
- Price:$2,050,000
- Tax amount:$12,629 (2009)
New listings near 4106 Aspen St
- Coming Soon
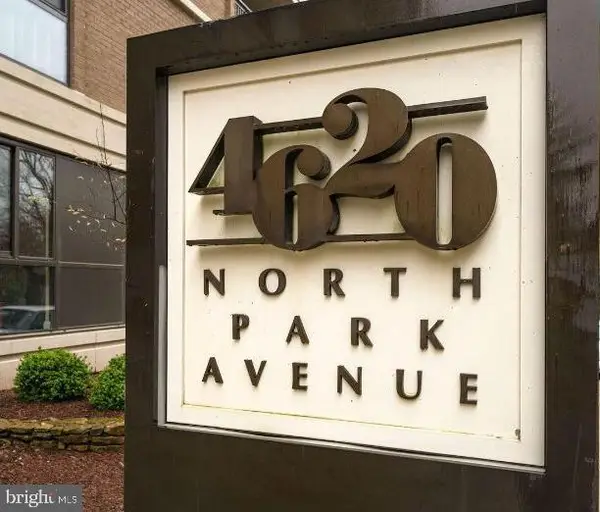 $695,000Coming Soon3 beds 2 baths
$695,000Coming Soon3 beds 2 baths4620 N Park Ave #1109e, CHEVY CHASE, MD 20815
MLS# MDMC2209662Listed by: LONG & FOSTER REAL ESTATE, INC. - Open Sun, 12:30 to 2:30pmNew
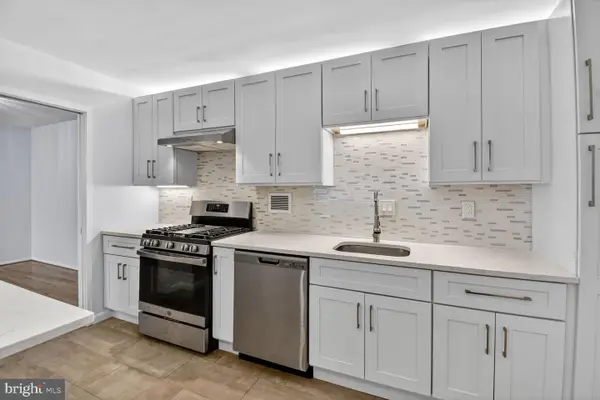 $329,000Active1 beds 2 baths1,108 sq. ft.
$329,000Active1 beds 2 baths1,108 sq. ft.5500 Friendship Blvd #1714n, CHEVY CHASE, MD 20815
MLS# MDMC2210742Listed by: EXP REALTY, LLC - New
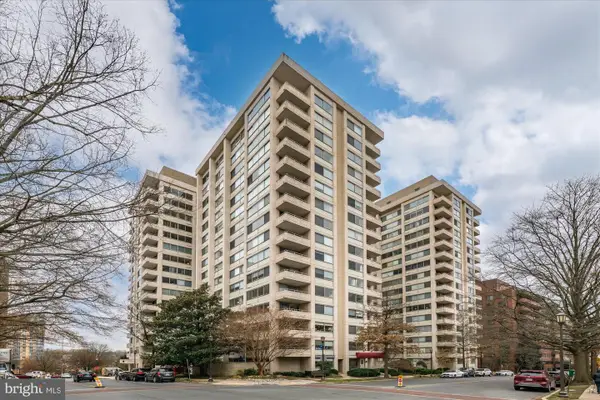 $329,000Active2 beds 2 baths1,108 sq. ft.
$329,000Active2 beds 2 baths1,108 sq. ft.5500 Friendship Blvd #2114n, CHEVY CHASE, MD 20815
MLS# MDMC2210480Listed by: WASHINGTON FINE PROPERTIES, LLC - Open Sun, 1 to 3pmNew
 $300,000Active1 beds 1 baths627 sq. ft.
$300,000Active1 beds 1 baths627 sq. ft.7034 Strathmore St #308, CHEVY CHASE, MD 20815
MLS# MDMC2207458Listed by: REDFIN CORP - New
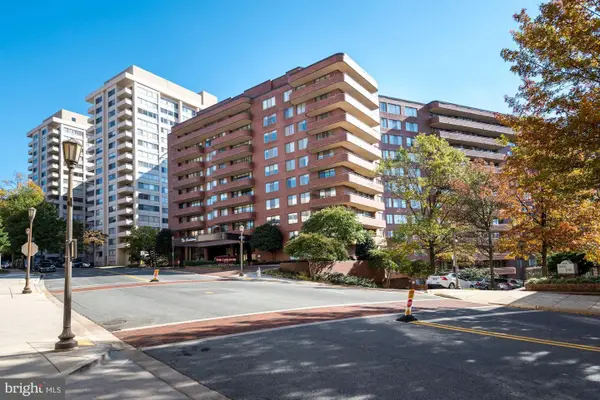 $375,000Active1 beds 1 baths959 sq. ft.
$375,000Active1 beds 1 baths959 sq. ft.4550 N Park Ave #301, CHEVY CHASE, MD 20815
MLS# MDMC2209778Listed by: COMPASS 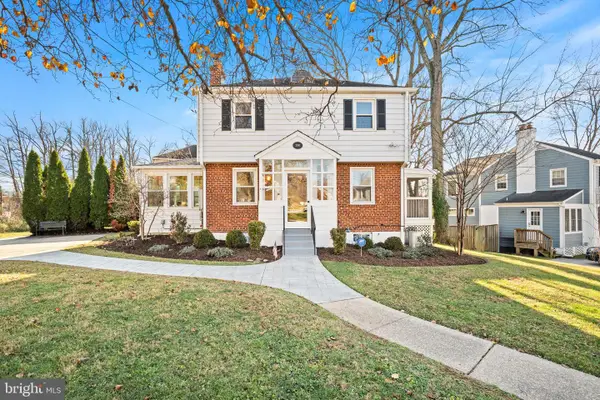 $949,000Pending4 beds 3 baths2,357 sq. ft.
$949,000Pending4 beds 3 baths2,357 sq. ft.2700 Spencer Rd, CHEVY CHASE, MD 20815
MLS# MDMC2209482Listed by: TTR SOTHEBY'S INTERNATIONAL REALTY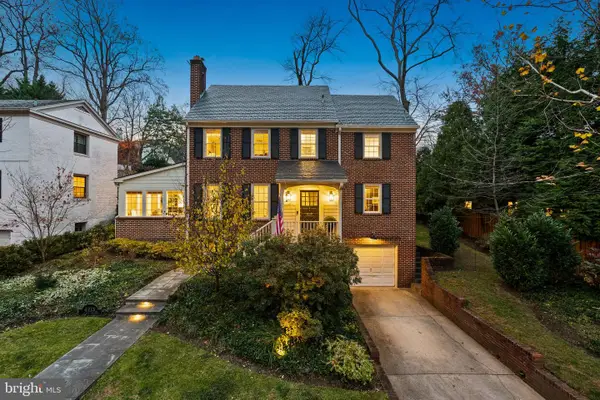 $1,549,995Pending4 beds 4 baths2,669 sq. ft.
$1,549,995Pending4 beds 4 baths2,669 sq. ft.4213 Leland St, CHEVY CHASE, MD 20815
MLS# MDMC2209688Listed by: COMPASS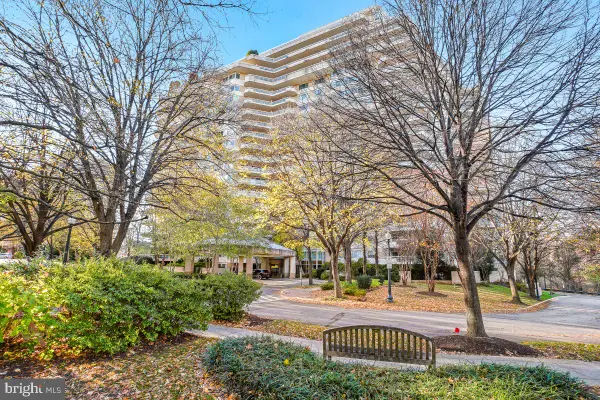 $1,700,000Pending2 beds 3 baths1,952 sq. ft.
$1,700,000Pending2 beds 3 baths1,952 sq. ft.5600 Wisconsin Ave #1-1602, CHEVY CHASE, MD 20815
MLS# MDMC2208226Listed by: COMPASS- New
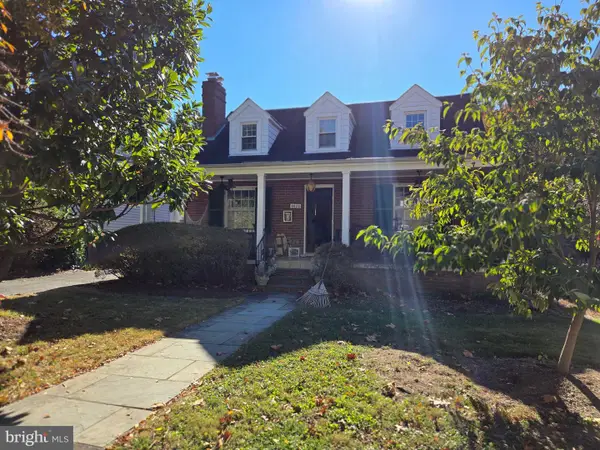 $1,100,000Active3 beds 3 baths2,374 sq. ft.
$1,100,000Active3 beds 3 baths2,374 sq. ft.4822 Chevy Chase Blvd, CHEVY CHASE, MD 20815
MLS# MDMC2209572Listed by: RLAH @PROPERTIES 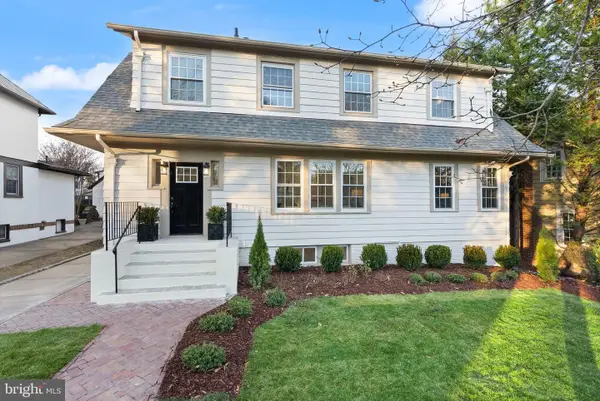 $2,170,000Pending5 beds 4 baths3,750 sq. ft.
$2,170,000Pending5 beds 4 baths3,750 sq. ft.3805 Thornapple St, CHEVY CHASE, MD 20815
MLS# MDMC2205308Listed by: TTR SOTHEBY'S INTERNATIONAL REALTY
