4111 Rosemary St, Chevy Chase, MD 20815
Local realty services provided by:Better Homes and Gardens Real Estate GSA Realty
4111 Rosemary St,Chevy Chase, MD 20815
$1,995,000
- 5 Beds
- 4 Baths
- 3,700 sq. ft.
- Single family
- Active
Listed by: dana rice
Office: compass
MLS#:MDMC2189772
Source:BRIGHTMLS
Price summary
- Price:$1,995,000
- Price per sq. ft.:$539.19
About this home
Elevated and elegant, this notable home in the Town of Chevy Chase is thoughtfully designed and beautifully renovated throughout. Brimming with curb appeal with a refined facade and landscaped gardens, this classic five-bedroom / three-and-one-half-bathroom brick Colonial offers the best of both urban and suburban living.
Featuring tasteful details, such as hardwood floors, crown and decorative moldings, wood beams, wide doorways, and gorgeous windows, it allows for an abundance of natural light from all sides.
Guests enter the gracious center-hall foyer, flanked by a formal living room and formal dining room. The living room is anchored by a fireplace with mantel and floor-to-ceiling bookshelves, while the bright adjacent sunroom is functional as an additional living space or home office.
The heart of the home is the chef’s kitchen, highlighted by a center island breakfast bar and high-end appliances. The wood beams and statement light fixtures punctuate the space, with open flow to the family room and door to the back patio and deep backyard, which includes a fire pit -- all perfect for gatherings and entertaining. An updated powder room completes the main level.
The second level boasts the gorgeous primary suite featuring a spacious balcony and a spa-like en suite full bath with dual sinks, and contemporary fixtures and finishes that add a dash of style to your morning routine.
Two additional bedrooms, plus a bright, full bath with a convenient washer/dryer complete this level. The third level is composed of two additional bedrooms, another full bath, and attic storage.
The expansive lower level provides ample room for any need -- use as an additional recreation space, an oversized game room, or future guest suite. There is also garage access, laundry, and ample storage.
4111 Rosemary Street benefits from parks, trails, and neighborhood amenities, offering an ideal balance of a quiet residential street and close urban proximity. This home offers it all, in a picture-perfect package.
The Town of Chevy Chase is a vibrant residential enclave known for its well-maintained streets, architectural charm, and unparalleled convenience. Just north of the D.C. line, this historic community offers immediate access to downtown Bethesda, Friendship Heights, and Connecticut Avenue, with shops, cafes, and local institutions just moments away. The Town is recognized for its active municipal government and strong commitment to preserving quality of life for residents, from infrastructure upkeep to thoughtful zoning. With parks, trails, and neighborhood amenities like Olympia Cafe and La Ferme nearby, the Town of Chevy Chase offers an ideal balance of quiet residential streets and close urban proximity. Chevy Chase Elementary, Silver Creek Middle, and B-CC High School serve the area.
Contact an agent
Home facts
- Year built:1928
- Listing ID #:MDMC2189772
- Added:89 day(s) ago
- Updated:December 03, 2025 at 02:32 PM
Rooms and interior
- Bedrooms:5
- Total bathrooms:4
- Full bathrooms:3
- Half bathrooms:1
- Living area:3,700 sq. ft.
Heating and cooling
- Cooling:Central A/C, Zoned
- Heating:Natural Gas, Radiator
Structure and exterior
- Roof:Asphalt
- Year built:1928
- Building area:3,700 sq. ft.
- Lot area:0.18 Acres
Schools
- High school:BETHESDA-CHEVY CHASE
- Middle school:WESTLAND
- Elementary school:CHEVY CHASE
Utilities
- Water:Public
- Sewer:Public Sewer
Finances and disclosures
- Price:$1,995,000
- Price per sq. ft.:$539.19
- Tax amount:$15,379 (2024)
New listings near 4111 Rosemary St
- Coming Soon
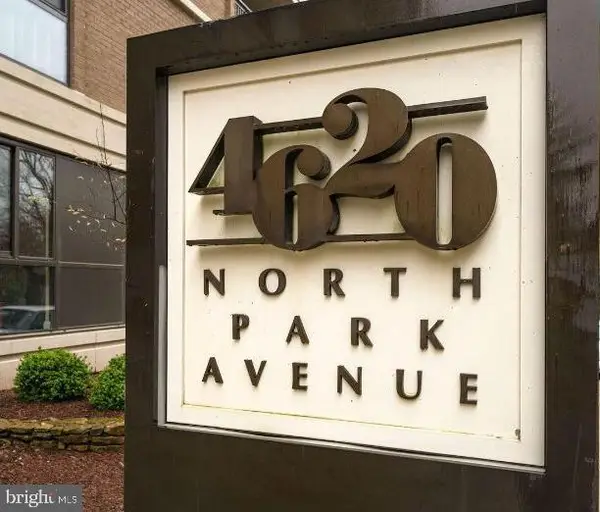 $695,000Coming Soon3 beds 2 baths
$695,000Coming Soon3 beds 2 baths4620 N Park Ave, CHEVY CHASE, MD 20815
MLS# MDMC2209662Listed by: LONG & FOSTER REAL ESTATE, INC. - Coming Soon
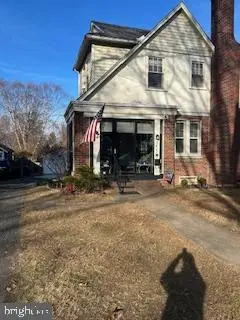 $1,200,000Coming Soon5 beds 3 baths
$1,200,000Coming Soon5 beds 3 baths3807 Taylor St, CHEVY CHASE, MD 20815
MLS# MDMC2209584Listed by: LONG & FOSTER REAL ESTATE, INC. - Open Sat, 2 to 4pmNew
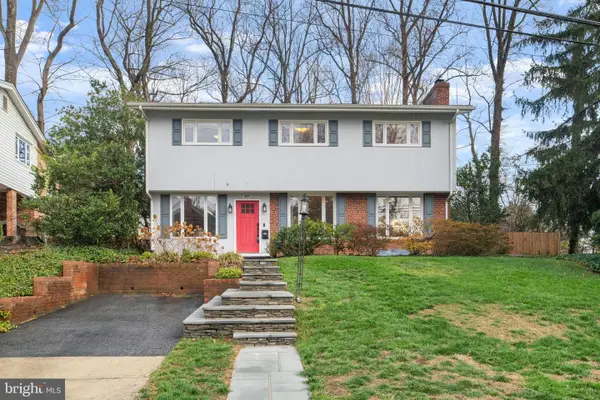 $1,149,000Active5 beds 4 baths3,316 sq. ft.
$1,149,000Active5 beds 4 baths3,316 sq. ft.8801 Clifford Ave, CHEVY CHASE, MD 20815
MLS# MDMC2209184Listed by: RLAH @PROPERTIES - Open Sun, 12 to 3pmNew
 $470,000Active2 beds 2 baths1,239 sq. ft.
$470,000Active2 beds 2 baths1,239 sq. ft.4601 N Park Ave #1218-t, CHEVY CHASE, MD 20815
MLS# MDMC2208786Listed by: EXP REALTY, LLC - New
 $249,000Active1 beds 1 baths859 sq. ft.
$249,000Active1 beds 1 baths859 sq. ft.4242 E West Hwy #714, CHEVY CHASE, MD 20815
MLS# MDMC2208708Listed by: TTR SOTHEBY'S INTERNATIONAL REALTY  $824,000Pending3 beds 2 baths1,540 sq. ft.
$824,000Pending3 beds 2 baths1,540 sq. ft.2704 Ross Rd, CHEVY CHASE, MD 20815
MLS# MDMC2208304Listed by: KELLER WILLIAMS CAPITAL PROPERTIES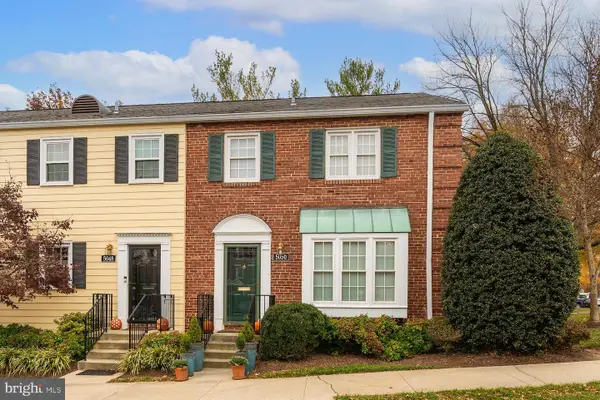 $845,000Active3 beds 3 baths1,164 sq. ft.
$845,000Active3 beds 3 baths1,164 sq. ft.5050 Bradley Blvd #6, CHEVY CHASE, MD 20815
MLS# MDMC2208624Listed by: TTR SOTHEBY'S INTERNATIONAL REALTY- Coming Soon
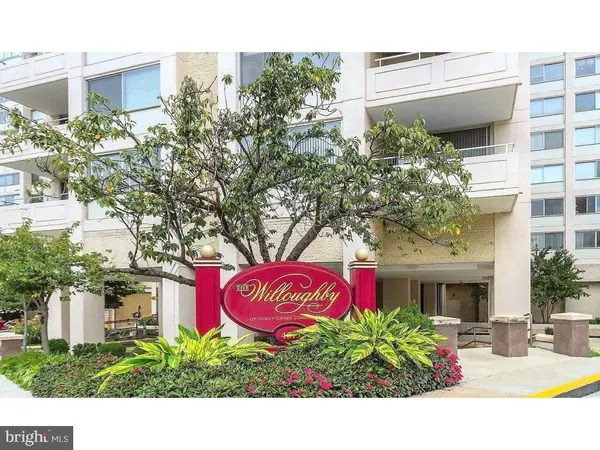 $300,000Coming Soon1 beds 1 baths
$300,000Coming Soon1 beds 1 baths4515 Willard Ave #916s, CHEVY CHASE, MD 20815
MLS# MDMC2205036Listed by: SAMSON PROPERTIES 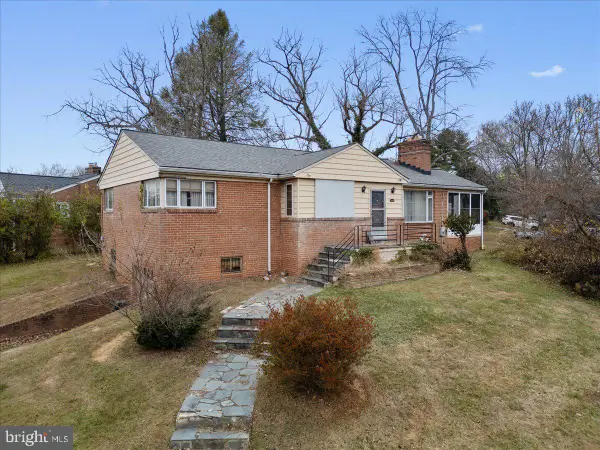 $650,000Pending3 beds 3 baths1,980 sq. ft.
$650,000Pending3 beds 3 baths1,980 sq. ft.2944 Terrace Dr, CHEVY CHASE, MD 20815
MLS# MDMC2206838Listed by: COMPASS $845,000Active3 beds 2 baths1,763 sq. ft.
$845,000Active3 beds 2 baths1,763 sq. ft.8101 Connecticut Ave #s307, CHEVY CHASE, MD 20815
MLS# MDMC2205006Listed by: LONG & FOSTER REAL ESTATE, INC.
