4242 East West Hwy #307, Chevy Chase, MD 20815
Local realty services provided by:Better Homes and Gardens Real Estate Reserve
4242 East West Hwy #307,Chevy Chase, MD 20815
$260,000
- 2 Beds
- 1 Baths
- 1,060 sq. ft.
- Condominium
- Active
Listed by: farnaz f batmanghlich
Office: long & foster real estate, inc.
MLS#:MDMC2208222
Source:BRIGHTMLS
Price summary
- Price:$260,000
- Price per sq. ft.:$245.28
About this home
Spacious, 1,060 square feet, 2 bedroom with a small den is ready for you at The Riviera of Chevy Chase! This unit comes with 2 GARAGE PARKING SPACES and a BALCONY. It's been freshly painted and has some new fixtures. It is perfect for a first-time home buyer. Or, ideal for an investor looking to get monthly rental income for $2500 in today’s market. The condo fee includes ALL UTILITIES, pool, gym, sundeck, club room, 24/7 front desk, and on-site management. Laundry facilities are on every floor. There have been lots of recent building upgrades to the systems, elevators, hallways, and parking garage. BCC high school is across the street. It's an easy commute when you’re a few blocks from Bethesda Metro, with red line to downtown DC, and Strathmore. The Capital Crescent Trail and Bethesda Row's up-scale shops and amazing restaurants are right down the street. The seller is very serious and not testing the market, so make an offer!
Contact an agent
Home facts
- Year built:1966
- Listing ID #:MDMC2208222
- Added:90 day(s) ago
- Updated:February 12, 2026 at 02:42 PM
Rooms and interior
- Bedrooms:2
- Total bathrooms:1
- Full bathrooms:1
- Living area:1,060 sq. ft.
Heating and cooling
- Cooling:Central A/C
- Heating:Convector, Forced Air, Natural Gas
Structure and exterior
- Year built:1966
- Building area:1,060 sq. ft.
Schools
- High school:BETHESDA-CHEVY CHASE
- Middle school:WESTLAND
- Elementary school:SOMERSET
Utilities
- Water:Public
- Sewer:Public Sewer
Finances and disclosures
- Price:$260,000
- Price per sq. ft.:$245.28
- Tax amount:$3,411 (2025)
New listings near 4242 East West Hwy #307
- Open Sun, 1 to 3pmNew
 $1,465,000Active4 beds 3 baths4,000 sq. ft.
$1,465,000Active4 beds 3 baths4,000 sq. ft.8047 Glendale Rd, CHEVY CHASE, MD 20815
MLS# MDMC2211234Listed by: WASHINGTON FINE PROPERTIES - New
 $460,000Active1 beds 1 baths966 sq. ft.
$460,000Active1 beds 1 baths966 sq. ft.8101 Connecticut Ave #s-403, CHEVY CHASE, MD 20815
MLS# MDMC2215668Listed by: LONG & FOSTER REAL ESTATE, INC. - New
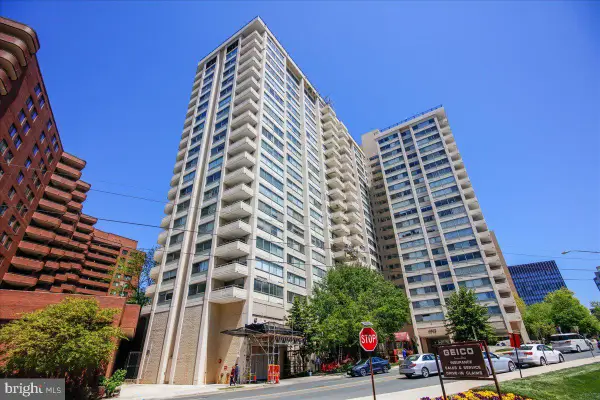 $575,000Active3 beds 2 baths1,556 sq. ft.
$575,000Active3 beds 2 baths1,556 sq. ft.4515 Willard Ave #709, CHEVY CHASE, MD 20815
MLS# MDMC2215268Listed by: CORCORAN MCENEARNEY - New
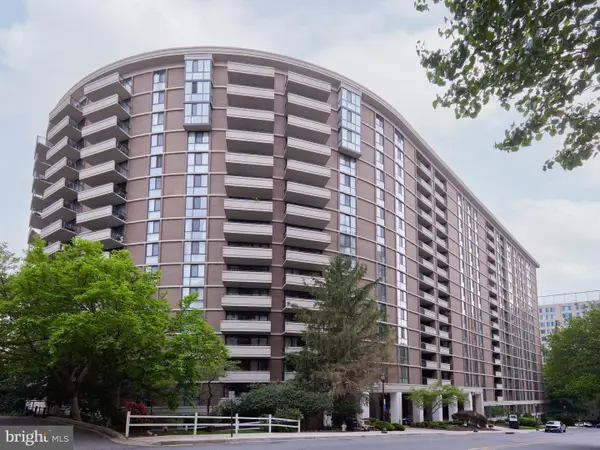 $379,000Active1 beds 2 baths1,140 sq. ft.
$379,000Active1 beds 2 baths1,140 sq. ft.4620 N Park Ave #1606e, CHEVY CHASE, MD 20815
MLS# MDMC2215902Listed by: COMPASS - New
 $1,085,000Active3 beds 4 baths2,134 sq. ft.
$1,085,000Active3 beds 4 baths2,134 sq. ft.3528 Hamlet Pl #808, CHEVY CHASE, MD 20815
MLS# MDMC2215398Listed by: LONG & FOSTER REAL ESTATE, INC. - New
 $1,948,000Active5 beds 4 baths3,700 sq. ft.
$1,948,000Active5 beds 4 baths3,700 sq. ft.4111 Rosemary St, CHEVY CHASE, MD 20815
MLS# MDMC2215502Listed by: COMPASS  $1,595,000Pending5 beds 6 baths3,649 sq. ft.
$1,595,000Pending5 beds 6 baths3,649 sq. ft.3803 Taylor St, CHEVY CHASE, MD 20815
MLS# MDMC2210302Listed by: TTR SOTHEBY'S INTERNATIONAL REALTY- New
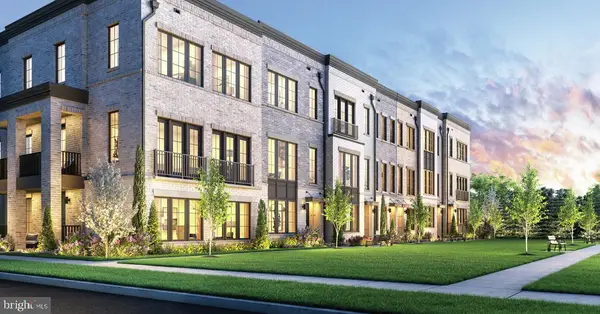 $1,199,950Active3 beds 4 baths2,523 sq. ft.
$1,199,950Active3 beds 4 baths2,523 sq. ft.8606 Erdem Pl, CHEVY CHASE, MD 20815
MLS# MDMC2215556Listed by: TOLL MD REALTY, LLC 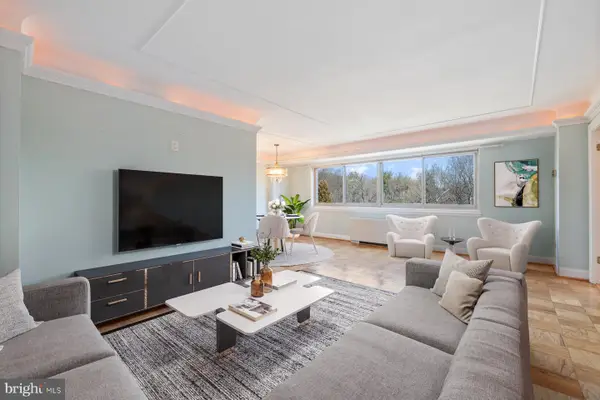 $289,900Active2 beds 2 baths1,250 sq. ft.
$289,900Active2 beds 2 baths1,250 sq. ft.5100 Dorset Ave #506, CHEVY CHASE, MD 20815
MLS# MDMC2215274Listed by: LONG & FOSTER REAL ESTATE, INC.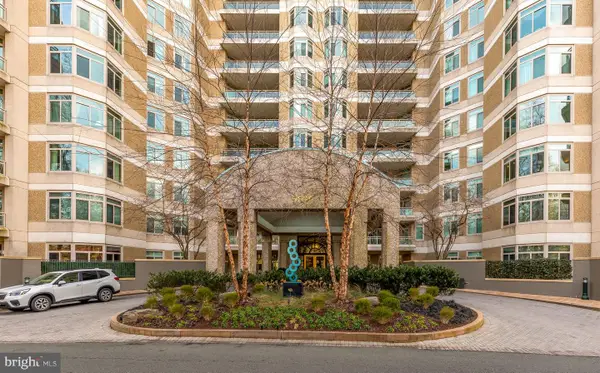 $5,488,000Active3 beds 5 baths4,517 sq. ft.
$5,488,000Active3 beds 5 baths4,517 sq. ft.5630 Wisconsin Ave #805, CHEVY CHASE, MD 20815
MLS# MDMC2214528Listed by: RLAH @PROPERTIES

