4242 East W Hwy #417, Chevy Chase, MD 20815
Local realty services provided by:Better Homes and Gardens Real Estate Maturo
4242 East W Hwy #417,Chevy Chase, MD 20815
$179,900
- - Beds
- 1 Baths
- 592 sq. ft.
- Condominium
- Active
Listed by: jeff chreky, margaret m. babbington
Office: compass
MLS#:MDMC2215024
Source:BRIGHTMLS
Price summary
- Price:$179,900
- Price per sq. ft.:$303.89
About this home
Step into this stunning studio perfectly situated in the center of it all—less than a mile from the Red Line Metro and just moments from Bethesda’s top shopping, dining, and nightlife. This condo offers the ultimate in urban convenience.
Inside, you’ll find a bright, beautifully updated space with an open-concept layout. Enjoy new flooring, sleek granite countertops, stainless steel appliances, and a stylish subway tile backsplash. Natural light floods the room through the Juliette balcony, creating an airy, welcoming atmosphere.
Two generous closets provide ample storage, and all-inclusive living makes life easy, with utilities covered by the condo fee. Plus, enjoy a full range of amenities: a rooftop pool with panoramic views, a fitness center, recreation room, 24/7 concierge, laundry on every floor, and **assigned garage parking**.
Modern comfort meets unbeatable location—your next chapter in Bethesda starts here.
**Also available for rent**
Contact an agent
Home facts
- Year built:1966
- Listing ID #:MDMC2215024
- Added:89 day(s) ago
- Updated:February 12, 2026 at 02:42 PM
Rooms and interior
- Total bathrooms:1
- Full bathrooms:1
- Living area:592 sq. ft.
Heating and cooling
- Cooling:Ceiling Fan(s), Programmable Thermostat
- Heating:Electric, Forced Air
Structure and exterior
- Year built:1966
- Building area:592 sq. ft.
Utilities
- Water:Public
- Sewer:Public Sewer
Finances and disclosures
- Price:$179,900
- Price per sq. ft.:$303.89
- Tax amount:$2,133 (2022)
New listings near 4242 East W Hwy #417
- Open Sun, 1 to 3pmNew
 $1,465,000Active4 beds 3 baths4,000 sq. ft.
$1,465,000Active4 beds 3 baths4,000 sq. ft.8047 Glendale Rd, CHEVY CHASE, MD 20815
MLS# MDMC2211234Listed by: WASHINGTON FINE PROPERTIES - New
 $460,000Active1 beds 1 baths966 sq. ft.
$460,000Active1 beds 1 baths966 sq. ft.8101 Connecticut Ave #s-403, CHEVY CHASE, MD 20815
MLS# MDMC2215668Listed by: LONG & FOSTER REAL ESTATE, INC. - New
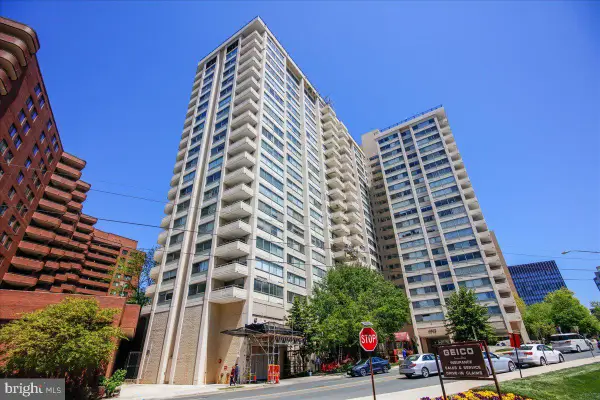 $575,000Active3 beds 2 baths1,556 sq. ft.
$575,000Active3 beds 2 baths1,556 sq. ft.4515 Willard Ave #709, CHEVY CHASE, MD 20815
MLS# MDMC2215268Listed by: CORCORAN MCENEARNEY - New
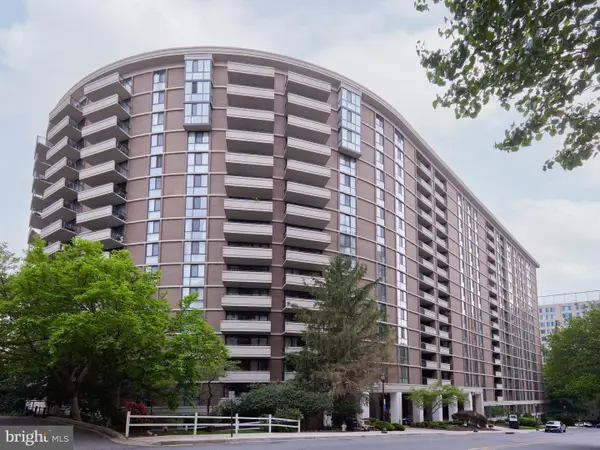 $379,000Active1 beds 2 baths1,140 sq. ft.
$379,000Active1 beds 2 baths1,140 sq. ft.4620 N Park Ave #1606e, CHEVY CHASE, MD 20815
MLS# MDMC2215902Listed by: COMPASS - New
 $1,085,000Active3 beds 4 baths2,134 sq. ft.
$1,085,000Active3 beds 4 baths2,134 sq. ft.3528 Hamlet Pl #808, CHEVY CHASE, MD 20815
MLS# MDMC2215398Listed by: LONG & FOSTER REAL ESTATE, INC. - New
 $1,948,000Active5 beds 4 baths3,700 sq. ft.
$1,948,000Active5 beds 4 baths3,700 sq. ft.4111 Rosemary St, CHEVY CHASE, MD 20815
MLS# MDMC2215502Listed by: COMPASS  $1,595,000Pending5 beds 6 baths3,649 sq. ft.
$1,595,000Pending5 beds 6 baths3,649 sq. ft.3803 Taylor St, CHEVY CHASE, MD 20815
MLS# MDMC2210302Listed by: TTR SOTHEBY'S INTERNATIONAL REALTY- New
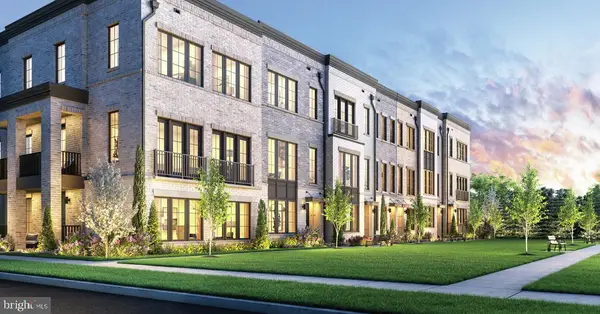 $1,199,950Active3 beds 4 baths2,523 sq. ft.
$1,199,950Active3 beds 4 baths2,523 sq. ft.8606 Erdem Pl, CHEVY CHASE, MD 20815
MLS# MDMC2215556Listed by: TOLL MD REALTY, LLC 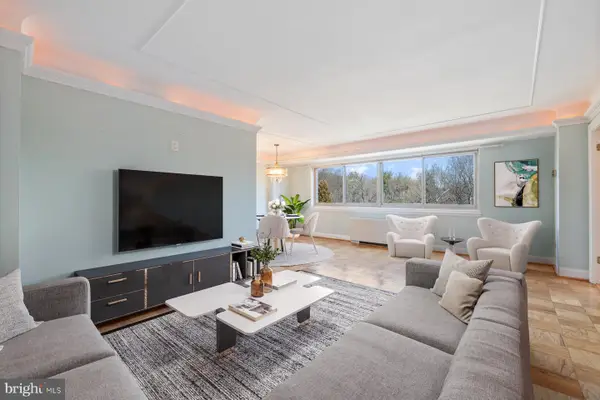 $289,900Active2 beds 2 baths1,250 sq. ft.
$289,900Active2 beds 2 baths1,250 sq. ft.5100 Dorset Ave #506, CHEVY CHASE, MD 20815
MLS# MDMC2215274Listed by: LONG & FOSTER REAL ESTATE, INC.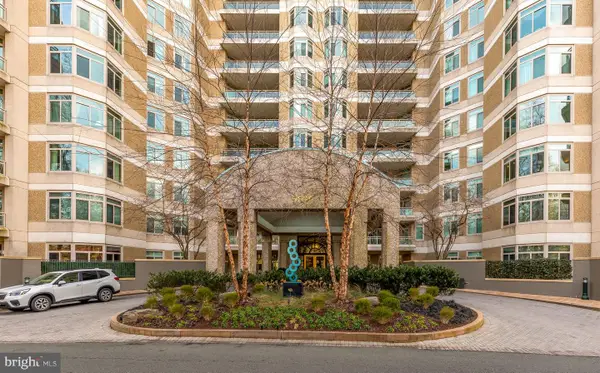 $5,488,000Active3 beds 5 baths4,517 sq. ft.
$5,488,000Active3 beds 5 baths4,517 sq. ft.5630 Wisconsin Ave #805, CHEVY CHASE, MD 20815
MLS# MDMC2214528Listed by: RLAH @PROPERTIES

