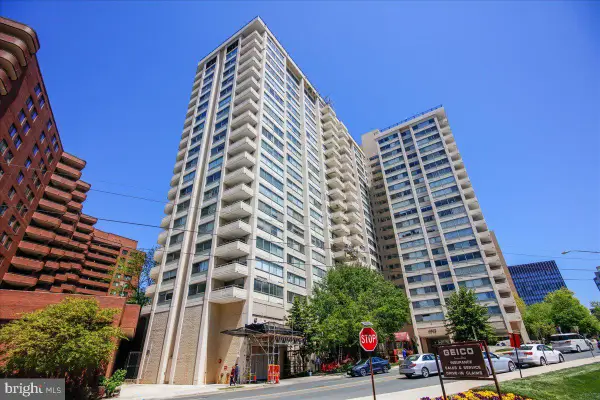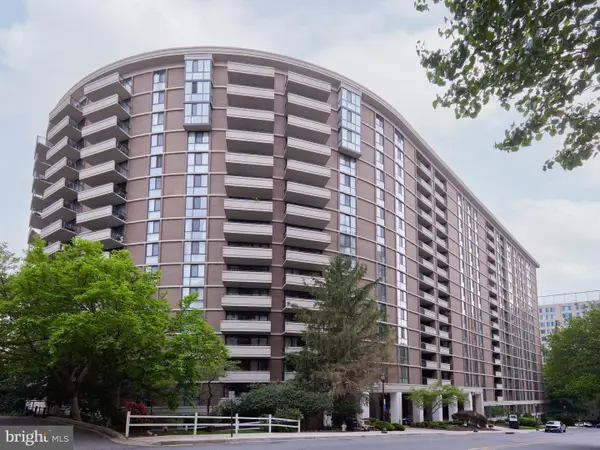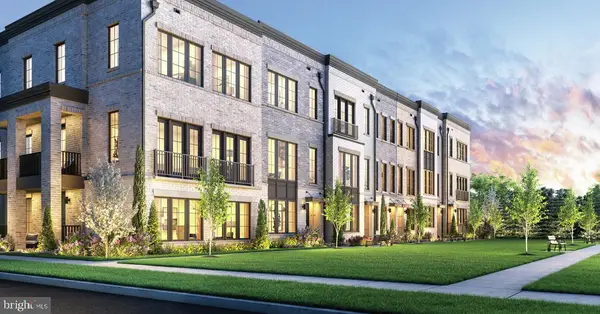4515 Willard Ave #508s, Chevy Chase, MD 20815
Local realty services provided by:Better Homes and Gardens Real Estate Maturo
4515 Willard Ave #508s,Chevy Chase, MD 20815
$299,900
- 1 Beds
- 1 Baths
- 878 sq. ft.
- Condominium
- Active
Upcoming open houses
- Sat, Feb 1402:00 pm - 04:00 pm
Listed by: philip sturm
Office: long & foster real estate, inc.
MLS#:MDMC2204340
Source:BRIGHTMLS
Price summary
- Price:$299,900
- Price per sq. ft.:$341.57
About this home
Price reduction! Enter to style, space and light with this elegant condo with a very desirable floor plan in The Willoughby Condominium. The fully updated condo boasts luxury vinyl tile floors and picture windows with lovely views that bathe the interior with light. Enter to a foyer with a coat closet. The foyer opens to a spacious Living Room/Dining Room combination that leads to your private balcony with space for a table and chairs overlooking a picture-perfect pear tree. Desirable Features: The kitchen was remodeled in 2020 and features high end Kitchen Aid Stainless Steel appliances, a double oven with built in microwave, quartz countertops and tile backsplash. Ample cabinetry with lighting adds to the kitchen’s ambiance. Updates include a renovated bathroom with ceramic tile and a newer Electrical panel. The bedroom is large enough for a king bed, desk and additional furniture. The spacious walk-in closet has organizers for storage and a built-in chest of drawers. The luxurious Willoughby has a recently renovated lobby, the security of a 24-hour front desk, a mini market in the lobby that could not be more convenient and Alfio’s Italian restaurant right next to the lobby entrance. Amenities include a rooftop pool and deck and a fitness center. Recent building improvements include balcony renovations and a recently replaced roof. The monthly condo fee includes all utilities (except internet). The Friendship Heights Metro, shopping and dining at Lia’s The Capital Grille, Mei Wah and Chipotle are steps from your door.
Contact an agent
Home facts
- Year built:1968
- Listing ID #:MDMC2204340
- Added:121 day(s) ago
- Updated:February 14, 2026 at 05:36 AM
Rooms and interior
- Bedrooms:1
- Total bathrooms:1
- Full bathrooms:1
- Living area:878 sq. ft.
Heating and cooling
- Cooling:Convector
- Heating:Convector, Electric
Structure and exterior
- Year built:1968
- Building area:878 sq. ft.
Utilities
- Water:Public
- Sewer:Public Sewer
Finances and disclosures
- Price:$299,900
- Price per sq. ft.:$341.57
- Tax amount:$3,238 (2024)
New listings near 4515 Willard Ave #508s
- New
 $915,000Active2 beds 2 baths1,821 sq. ft.
$915,000Active2 beds 2 baths1,821 sq. ft.8101 Connecticut Ave #c610, CHEVY CHASE, MD 20815
MLS# MDMC2199870Listed by: COMPASS - Open Sat, 2 to 4pmNew
 $3,295,000Active5 beds 5 baths4,398 sq. ft.
$3,295,000Active5 beds 5 baths4,398 sq. ft.5 Oxford St, CHEVY CHASE, MD 20815
MLS# MDMC2207848Listed by: COMPASS - Open Sun, 1 to 3pmNew
 $1,465,000Active4 beds 3 baths4,000 sq. ft.
$1,465,000Active4 beds 3 baths4,000 sq. ft.8047 Glendale Rd, CHEVY CHASE, MD 20815
MLS# MDMC2211234Listed by: WASHINGTON FINE PROPERTIES - New
 $460,000Active1 beds 1 baths966 sq. ft.
$460,000Active1 beds 1 baths966 sq. ft.8101 Connecticut Ave #s-403, CHEVY CHASE, MD 20815
MLS# MDMC2215668Listed by: LONG & FOSTER REAL ESTATE, INC. - New
 $575,000Active3 beds 2 baths1,556 sq. ft.
$575,000Active3 beds 2 baths1,556 sq. ft.4515 Willard Ave #709, CHEVY CHASE, MD 20815
MLS# MDMC2215268Listed by: CORCORAN MCENEARNEY - New
 $379,000Active1 beds 2 baths1,140 sq. ft.
$379,000Active1 beds 2 baths1,140 sq. ft.4620 N Park Ave #1606e, CHEVY CHASE, MD 20815
MLS# MDMC2215902Listed by: COMPASS - Open Sun, 1:30 to 3:30pmNew
 $1,085,000Active3 beds 4 baths2,134 sq. ft.
$1,085,000Active3 beds 4 baths2,134 sq. ft.3528 Hamlet Pl #808, CHEVY CHASE, MD 20815
MLS# MDMC2215398Listed by: LONG & FOSTER REAL ESTATE, INC. - Open Sat, 2 to 4pmNew
 $1,948,000Active5 beds 4 baths3,700 sq. ft.
$1,948,000Active5 beds 4 baths3,700 sq. ft.4111 Rosemary St, CHEVY CHASE, MD 20815
MLS# MDMC2215502Listed by: COMPASS  $1,595,000Pending5 beds 6 baths3,649 sq. ft.
$1,595,000Pending5 beds 6 baths3,649 sq. ft.3803 Taylor St, CHEVY CHASE, MD 20815
MLS# MDMC2210302Listed by: TTR SOTHEBY'S INTERNATIONAL REALTY- New
 $1,199,950Active3 beds 4 baths2,523 sq. ft.
$1,199,950Active3 beds 4 baths2,523 sq. ft.8606 Erdem Pl, CHEVY CHASE, MD 20815
MLS# MDMC2215556Listed by: TOLL MD REALTY, LLC

