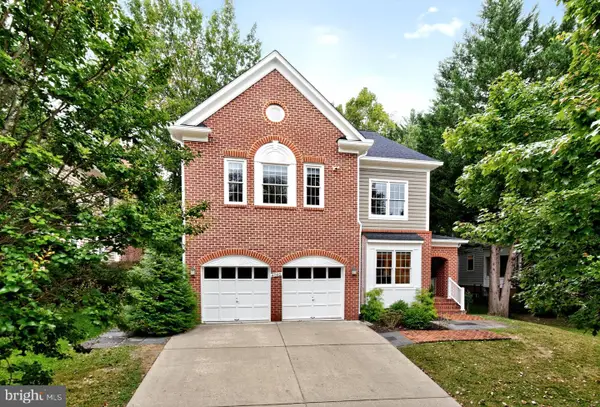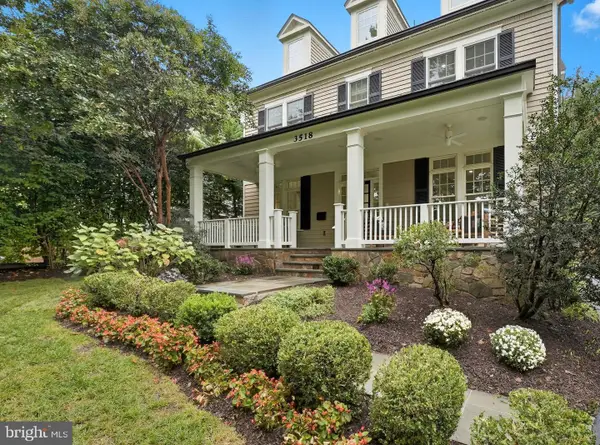4620 N Park Ave #206e, Chevy Chase, MD 20815
Local realty services provided by:Better Homes and Gardens Real Estate GSA Realty
4620 N Park Ave #206e,Chevy Chase, MD 20815
$398,000
- 2 Beds
- 2 Baths
- 1,140 sq. ft.
- Condominium
- Active
Listed by:ann a duff
Office:corcoran mcenearney
MLS#:MDMC2202058
Source:BRIGHTMLS
Price summary
- Price:$398,000
- Price per sq. ft.:$349.12
About this home
Welcome to this bright and inviting Chevy Chase condo, where second-floor living offers the ideal blend of comfort, convenience and charm. Step inside to a spacious open floor plan filled with natural light, flowing seamlessly to a private balcony wrapped with sunny greenery and courtyard views. From here, enjoy the beautifully landscaped stone patio, mature trees, and sparkling pool — a serene, city park-like vista right outside your door. You'll feel grounded, in a good way.<br><br>
The premier second-floor location provides unmatched everyday ease and the treasured SW exposure, with quick access to community amenities like the pool, gym, lobby and parking — with just a short elevator ride or an easy flight of stairs at the end of the hall. All meaning you get privacy, security, and a tranquil outlook.<br><br>
Inside, you’ll find a thoughtfully-designed living room, separate dining room, a well-appointed, eat-in kitchen, and a large bedroom with huge walk-in closets which make the home as functional as it is stylish. <br><br>
You will also have a place for guests, or to work, with the den/2nd bedroom with its French doors and adjoining half bath. Over the years, this residence has been listed as either a 1 or a 2-bedroom home with its 1,140 square feet. For this listing, we will use the most recent designation of "2-bedroom.” <br><br>
Yes, all of the utilities and amenities are covered in the fee, as well as on-site management, 24-hour concierge desk and the heated swimming pool, library, party/meeting room, and fitness center with sauna. <br><br>
Special notes: One garage parking space #C079 and storage bin convey. Others have easily made the half-bath into a full bath by adding a shower in the corner.<br><br>
All said, this is an AMAZING VALUE priced to sell and well worth your visit. Some virtually-staged photographs have been used here to show the possibilities. Make sure to add 206E to your tour soon.
Contact an agent
Home facts
- Year built:1973
- Listing ID #:MDMC2202058
- Added:1 day(s) ago
- Updated:October 02, 2025 at 04:34 AM
Rooms and interior
- Bedrooms:2
- Total bathrooms:2
- Full bathrooms:1
- Half bathrooms:1
- Living area:1,140 sq. ft.
Heating and cooling
- Cooling:Central A/C
- Heating:Forced Air, Natural Gas
Structure and exterior
- Year built:1973
- Building area:1,140 sq. ft.
Utilities
- Water:Public
- Sewer:Public Sewer
Finances and disclosures
- Price:$398,000
- Price per sq. ft.:$349.12
- Tax amount:$5,263 (2025)
New listings near 4620 N Park Ave #206e
- Coming SoonOpen Sat, 1 to 3pm
 $565,000Coming Soon2 beds 2 baths
$565,000Coming Soon2 beds 2 baths4601 N Park Ave #1118, CHEVY CHASE, MD 20815
MLS# MDMC2191356Listed by: COMPASS - New
 $1,285,000Active2 beds 2 baths1,633 sq. ft.
$1,285,000Active2 beds 2 baths1,633 sq. ft.5600 Wisconsin Ave #1-201, CHEVY CHASE, MD 20815
MLS# MDMC2201858Listed by: WASHINGTON FINE PROPERTIES, LLC - Open Sat, 12 to 2pmNew
 $1,600,000Active5 beds 4 baths3,550 sq. ft.
$1,600,000Active5 beds 4 baths3,550 sq. ft.5402 Surrey St, CHEVY CHASE, MD 20815
MLS# MDMC2201304Listed by: TTR SOTHEBY'S INTERNATIONAL REALTY - Coming Soon
 $6,999,000Coming Soon8 beds 10 baths
$6,999,000Coming Soon8 beds 10 baths5900 Kennedy Dr, CHEVY CHASE, MD 20815
MLS# MDMC2200528Listed by: TTR SOTHEBY'S INTERNATIONAL REALTY - Coming Soon
 $1,899,000Coming Soon3 beds 4 baths
$1,899,000Coming Soon3 beds 4 baths7106 Meadow Ln, CHEVY CHASE, MD 20815
MLS# MDMC2200724Listed by: LONG & FOSTER REAL ESTATE, INC. - New
 $585,000Active2 beds 2 baths1,380 sq. ft.
$585,000Active2 beds 2 baths1,380 sq. ft.8101 Connecticut Ave #c-708, CHEVY CHASE, MD 20815
MLS# MDMC2201534Listed by: WASHINGTON FINE PROPERTIES - New
 $1,325,000Active3 beds 4 baths2,243 sq. ft.
$1,325,000Active3 beds 4 baths2,243 sq. ft.8505 Lynwood Pl, CHEVY CHASE, MD 20815
MLS# MDMC2201634Listed by: COMPASS - New
 $1,629,000Active4 beds 4 baths5,231 sq. ft.
$1,629,000Active4 beds 4 baths5,231 sq. ft.8002 Ellingson Dr, CHEVY CHASE, MD 20815
MLS# MDMC2201696Listed by: LONG & FOSTER REAL ESTATE, INC. - New
 $2,495,000Active6 beds 6 baths5,185 sq. ft.
$2,495,000Active6 beds 6 baths5,185 sq. ft.3518 Turner Ln, CHEVY CHASE, MD 20815
MLS# MDMC2199494Listed by: COMPASS
