4809 Wellington Dr, Chevy Chase, MD 20815
Local realty services provided by:Better Homes and Gardens Real Estate Premier
4809 Wellington Dr,Chevy Chase, MD 20815
$1,150,000
- 3 Beds
- 4 Baths
- 1,875 sq. ft.
- Single family
- Pending
Listed by: jan brito
Office: compass
MLS#:MDMC2198808
Source:BRIGHTMLS
Price summary
- Price:$1,150,000
- Price per sq. ft.:$613.33
About this home
Welcome to this elegantly updated solid brick home with an attached garage in Chevy Chase, just blocks from everything downtown Bethesda has to offer. The main level features a spacious living room complete with a wood-burning fireplace and a large bay window overlooking the landscaped front yard. From the living room, enter an enclosed sun porch with a ceiling fan - perfect for enjoying that morning cup of coffee or afternoon book. The updated kitchen features silestone counters, ample cabinetry including a large pantry, stainless steel appliances, and a breakfast bar. The kitchen is open to the formal dining room. From the kitchen, walk out to the charming, landscaped backyard oasis. There is a main floor bedroom with an ensuite bath, currently used as a den. The second level landing leads to the comfortable owner’s suite, which includes two thoughtfully designed walk-in closets, and an attached full bath with a stackable washer and dryer. One more generous bedroom and a full hall bath complete the third level. The fully finished lower level includes a family room, a 1/4 bath, laundry, and utility room with access to the attached 1-car garage and the backyard. With a Walk Score of 96, this perfectly located home is just minutes from Bethesda Row, the Metro, restaurants, the farmer’s market, shopping, and more!
Contact an agent
Home facts
- Year built:1939
- Listing ID #:MDMC2198808
- Added:112 day(s) ago
- Updated:February 11, 2026 at 08:32 AM
Rooms and interior
- Bedrooms:3
- Total bathrooms:4
- Full bathrooms:3
- Half bathrooms:1
- Living area:1,875 sq. ft.
Heating and cooling
- Cooling:Central A/C
- Heating:Central, Natural Gas
Structure and exterior
- Year built:1939
- Building area:1,875 sq. ft.
- Lot area:0.13 Acres
Utilities
- Water:Public
- Sewer:Public Sewer
Finances and disclosures
- Price:$1,150,000
- Price per sq. ft.:$613.33
- Tax amount:$10,223 (2025)
New listings near 4809 Wellington Dr
- Open Sun, 1 to 3pmNew
 $1,465,000Active4 beds 3 baths4,000 sq. ft.
$1,465,000Active4 beds 3 baths4,000 sq. ft.8047 Glendale Rd, CHEVY CHASE, MD 20815
MLS# MDMC2211234Listed by: WASHINGTON FINE PROPERTIES - New
 $460,000Active1 beds 1 baths966 sq. ft.
$460,000Active1 beds 1 baths966 sq. ft.8101 Connecticut Ave #s-403, CHEVY CHASE, MD 20815
MLS# MDMC2215668Listed by: LONG & FOSTER REAL ESTATE, INC. - New
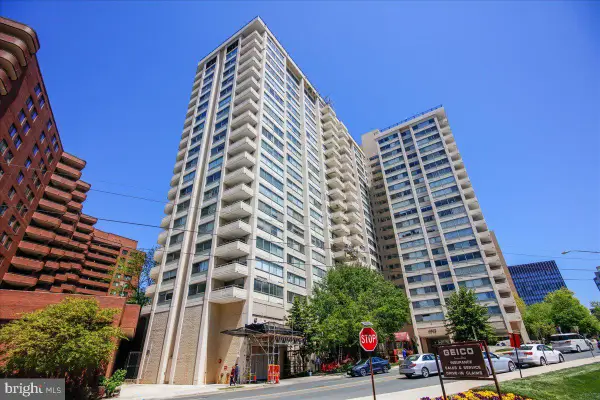 $575,000Active3 beds 2 baths1,556 sq. ft.
$575,000Active3 beds 2 baths1,556 sq. ft.4515 Willard Ave #709, CHEVY CHASE, MD 20815
MLS# MDMC2215268Listed by: CORCORAN MCENEARNEY - New
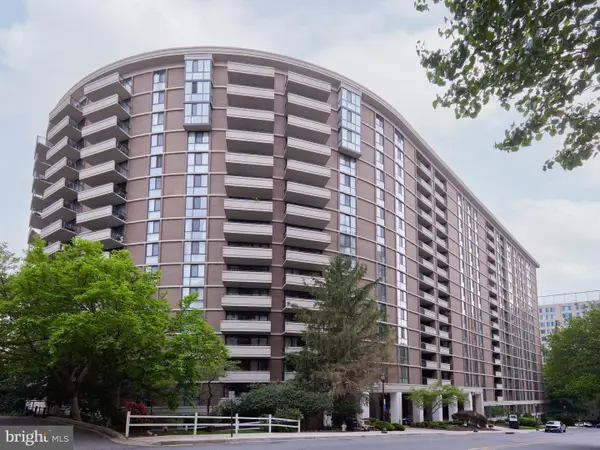 $379,000Active1 beds 2 baths1,140 sq. ft.
$379,000Active1 beds 2 baths1,140 sq. ft.4620 N Park Ave #1606e, CHEVY CHASE, MD 20815
MLS# MDMC2215902Listed by: COMPASS - New
 $1,085,000Active3 beds 4 baths2,134 sq. ft.
$1,085,000Active3 beds 4 baths2,134 sq. ft.3528 Hamlet Pl #808, CHEVY CHASE, MD 20815
MLS# MDMC2215398Listed by: LONG & FOSTER REAL ESTATE, INC. - New
 $1,948,000Active5 beds 4 baths3,700 sq. ft.
$1,948,000Active5 beds 4 baths3,700 sq. ft.4111 Rosemary St, CHEVY CHASE, MD 20815
MLS# MDMC2215502Listed by: COMPASS  $1,595,000Pending5 beds 6 baths3,649 sq. ft.
$1,595,000Pending5 beds 6 baths3,649 sq. ft.3803 Taylor St, CHEVY CHASE, MD 20815
MLS# MDMC2210302Listed by: TTR SOTHEBY'S INTERNATIONAL REALTY- New
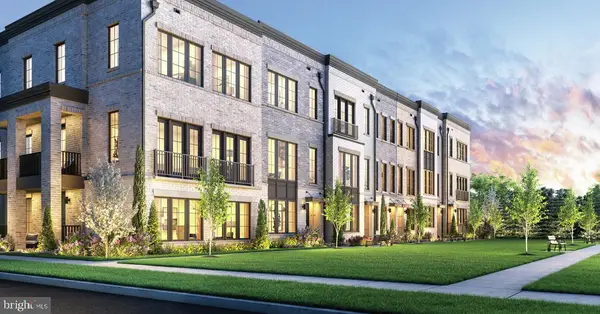 $1,199,950Active3 beds 4 baths2,523 sq. ft.
$1,199,950Active3 beds 4 baths2,523 sq. ft.8606 Erdem Pl, CHEVY CHASE, MD 20815
MLS# MDMC2215556Listed by: TOLL MD REALTY, LLC 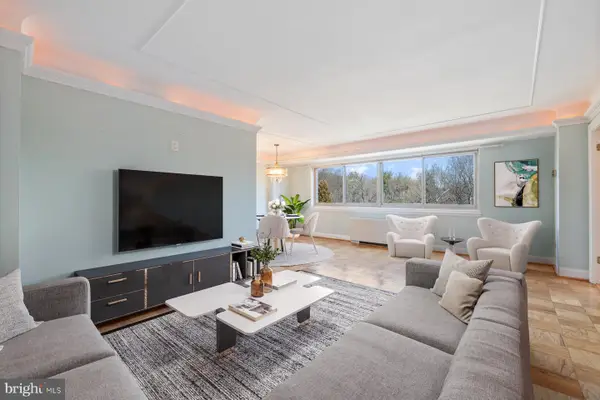 $289,900Active2 beds 2 baths1,250 sq. ft.
$289,900Active2 beds 2 baths1,250 sq. ft.5100 Dorset Ave #506, CHEVY CHASE, MD 20815
MLS# MDMC2215274Listed by: LONG & FOSTER REAL ESTATE, INC.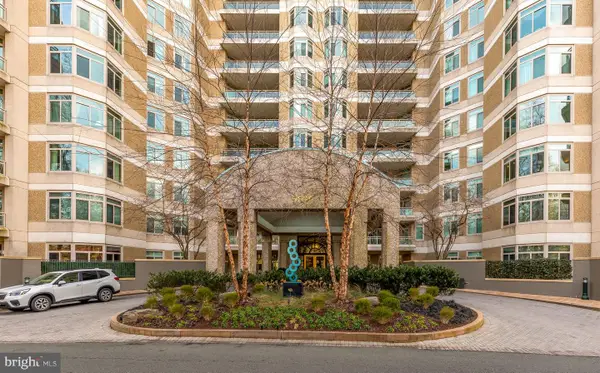 $5,488,000Active3 beds 5 baths4,517 sq. ft.
$5,488,000Active3 beds 5 baths4,517 sq. ft.5630 Wisconsin Ave #805, CHEVY CHASE, MD 20815
MLS# MDMC2214528Listed by: RLAH @PROPERTIES

