4817 Chevy Chase Blvd, Chevy Chase, MD 20815
Local realty services provided by:Better Homes and Gardens Real Estate Reserve
Listed by: cathy v poungmalai
Office: exp realty, llc.
MLS#:MDMC2206976
Source:BRIGHTMLS
Price summary
- Price:$2,000,000
- Price per sq. ft.:$538.5
About this home
Discover this meticulously restored 4-bedroom, 3.5-bath Dutch Colonial home in the highly desirable Chevy Chase West neighborhood. Blending classic charm with modern luxury, this exceptional home offers elegant living just minutes from Bethesda and Friendship Heights, with convenient access to Red Line Metro stations only a short walk away.
From the moment you arrive, the inviting front porch and lush, professionally designed gardens—crafted by one of Washington, D.C.’s leading landscape architects—set a stunning first impression. The fully fenced backyard is a private oasis featuring terraced dining areas, stone walkways, perennial gardens, and mature trees, offering both tranquility and natural beauty.
Step inside to a gracious foyer that balances elegance and functionality. Highlights include custom millwork, arched openings, oak hardwood floors, and a masonry fireplace with emerald pearl granite detailing. The formal living and dining rooms are ideal for entertaining, enhanced by French doors, plantation shutters, and designer lighting.
At the heart of the home is the gourmet kitchen, custom-designed by Tunis Kitchens. With vaulted ceilings, black patina cabinetry, and marble and Jerusalem limestone floors with a mosaic medallion, this kitchen is a showpiece of craftsmanship. Top-of-the-line Thermador and Sub-Zero appliances, plus a new KitchenAid dishwasher, make it a true chef’s dream kitchen. The sunlit breakfast room with custom cabinetry, wet bar, and wine fridge offers a perfect spot for casual dining.
The media/gathering room is equally impressive, featuring a wood-burning fireplace with Verde marble surround and a built-in home theater system complete with a retractable screen, projector, and Dolby surround sound—ideal for entertaining or cozy nights in.
Upstairs, the primary suite is a luxurious retreat with cathedral ceilings, exposed beams, a wood-burning fireplace, and dual walk-in closets with European organizers. French doors open to a Romeo & Juliet balcony overlooking one of the area’s oldest trees. The spa-inspired primary bathroom features a soaking tub, frameless glass shower, Blue Pearl granite countertops, designer fixtures, and skylights that bathe the space in natural light.
Three additional bedrooms provide comfort and character, with oak floors, plantation shutters, and architectural details such as dormer windows and vaulted ceilings. The lower level offers a versatile recreation room, full bath, laundry area with front-loading washer and dryer, and a secure storage room.
Parking is effortless with an extra-wide driveway and ample street parking.
Located in the heart of Chevy Chase West, this home offers the perfect balance of suburban serenity and urban accessibility. Residents enjoy proximity to downtown Bethesda, Friendship Heights shopping, fine dining, cultural venues, and top-rated Montgomery County schools—including some of the most sought-after Chevy Chase elementary and high schools.
With its premium finishes, timeless architecture, and unparalleled craftsmanship, this Chevy Chase luxury home delivers an extraordinary living experience in one of Maryland’s most coveted neighborhoods.
Contact an agent
Home facts
- Year built:1935
- Listing ID #:MDMC2206976
- Added:240 day(s) ago
- Updated:December 30, 2025 at 02:43 PM
Rooms and interior
- Bedrooms:4
- Total bathrooms:4
- Full bathrooms:3
- Half bathrooms:1
- Living area:3,714 sq. ft.
Heating and cooling
- Cooling:Ceiling Fan(s), Central A/C
- Heating:Electric, Forced Air, Natural Gas
Structure and exterior
- Roof:Architectural Shingle, Metal, Slate
- Year built:1935
- Building area:3,714 sq. ft.
- Lot area:0.14 Acres
Schools
- High school:BETHESDA-CHEVY CHASE
- Middle school:WESTLAND
- Elementary school:SOMERSET
Utilities
- Water:Public
- Sewer:Public Sewer
Finances and disclosures
- Price:$2,000,000
- Price per sq. ft.:$538.5
- Tax amount:$14,103 (2025)
New listings near 4817 Chevy Chase Blvd
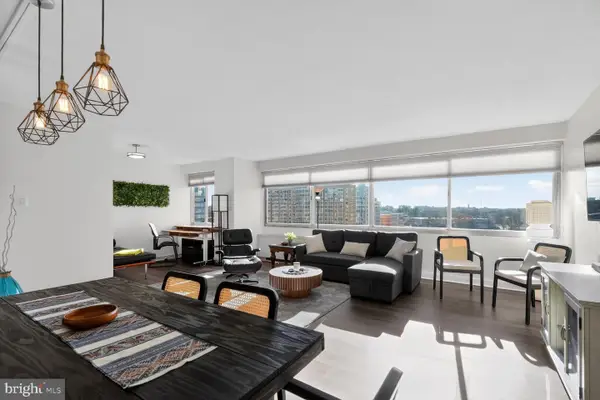 $325,000Pending1 beds 1 baths904 sq. ft.
$325,000Pending1 beds 1 baths904 sq. ft.4515 Willard Ave #1601s, CHEVY CHASE, MD 20815
MLS# MDMC2211586Listed by: TTR SOTHEBY'S INTERNATIONAL REALTY- New
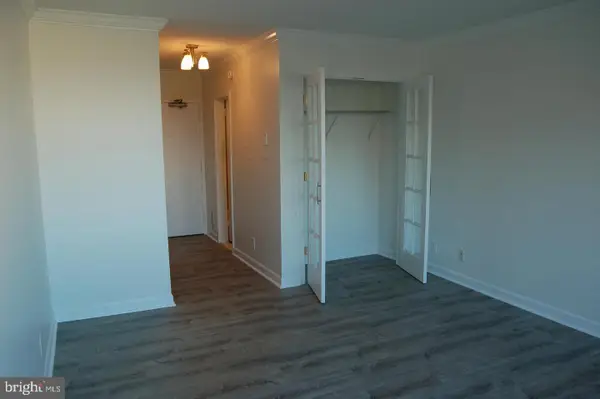 $177,000Active1 beds 1 baths314 sq. ft.
$177,000Active1 beds 1 baths314 sq. ft.5500 Friendship Blvd #2005n, CHEVY CHASE, MD 20815
MLS# MDMC2211018Listed by: URBAN PACE POLARIS, INC. 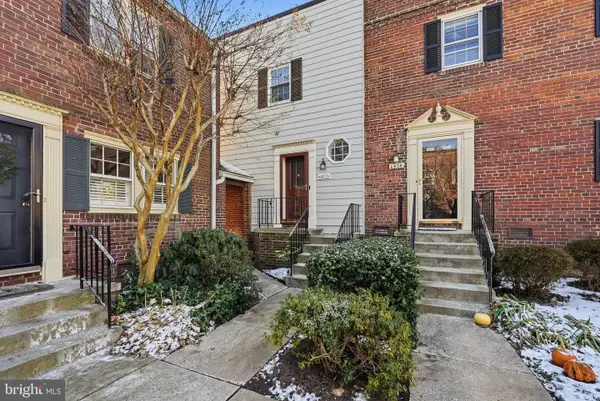 $850,000Pending3 beds 3 baths1,422 sq. ft.
$850,000Pending3 beds 3 baths1,422 sq. ft.4828 Bradley Blvd #212, CHEVY CHASE, MD 20815
MLS# MDMC2211064Listed by: COMPASS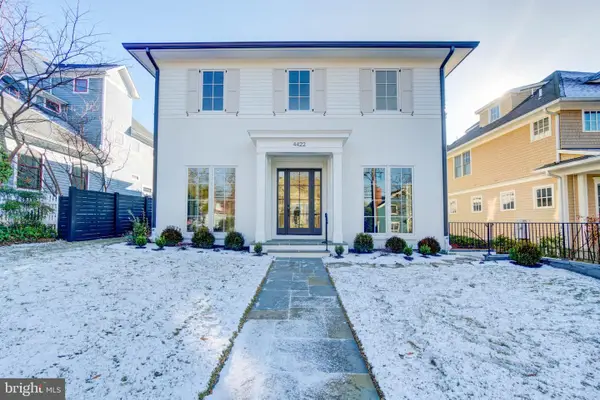 $3,799,000Active5 beds 6 baths
$3,799,000Active5 beds 6 baths4422 Walsh St, CHEVY CHASE, MD 20815
MLS# MDMC2211172Listed by: REALTY ADVANTAGE OF MARYLAND LLC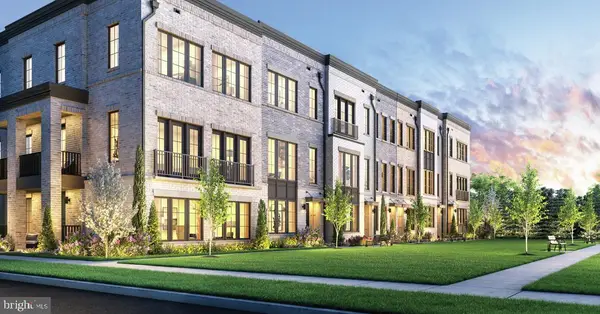 $1,124,995Active3 beds 4 baths2,523 sq. ft.
$1,124,995Active3 beds 4 baths2,523 sq. ft.3530 Manor Rd, CHEVY CHASE, MD 20815
MLS# MDMC2201238Listed by: TOLL MD REALTY, LLC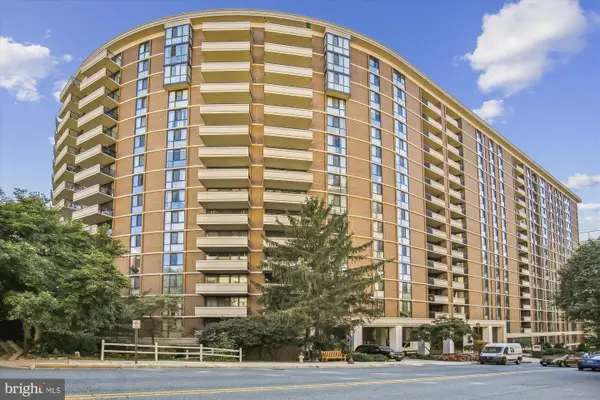 $525,000Active2 beds 2 baths1,411 sq. ft.
$525,000Active2 beds 2 baths1,411 sq. ft.4620 N Park Ave #1408e, CHEVY CHASE, MD 20815
MLS# MDMC2210704Listed by: COLDWELL BANKER REALTY- Coming Soon
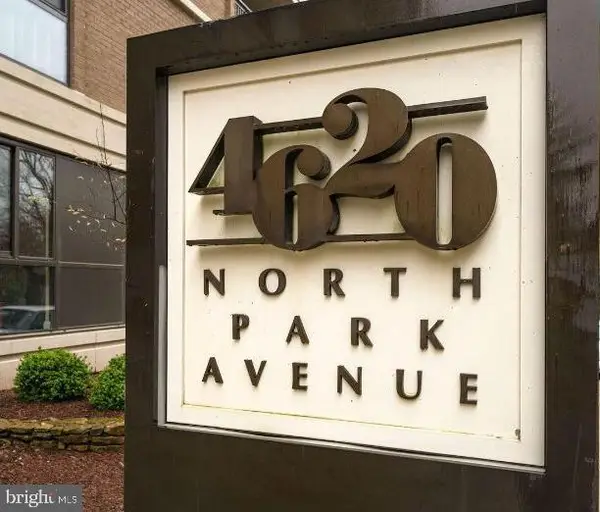 $695,000Coming Soon3 beds 2 baths
$695,000Coming Soon3 beds 2 baths4620 N Park Ave #1109e, CHEVY CHASE, MD 20815
MLS# MDMC2209662Listed by: LONG & FOSTER REAL ESTATE, INC. 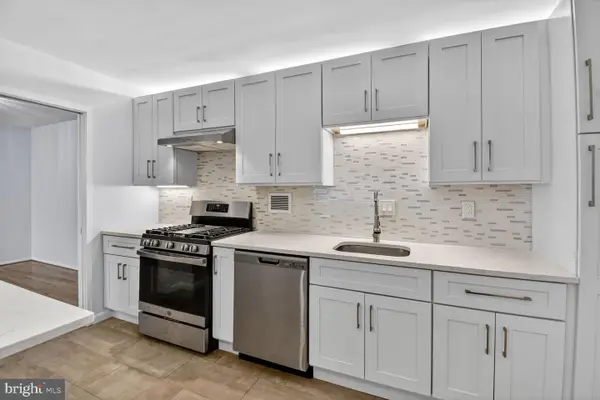 $329,000Active1 beds 2 baths1,108 sq. ft.
$329,000Active1 beds 2 baths1,108 sq. ft.5500 Friendship Blvd #1714n, CHEVY CHASE, MD 20815
MLS# MDMC2210742Listed by: EXP REALTY, LLC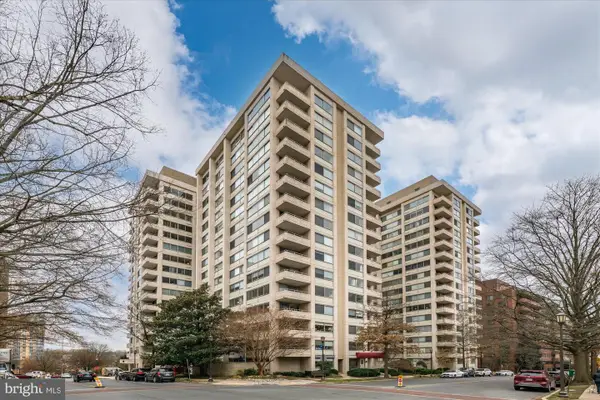 $329,000Active2 beds 2 baths1,108 sq. ft.
$329,000Active2 beds 2 baths1,108 sq. ft.5500 Friendship Blvd #2114n, CHEVY CHASE, MD 20815
MLS# MDMC2210480Listed by: WASHINGTON FINE PROPERTIES, LLC $275,000Pending1 beds 1 baths627 sq. ft.
$275,000Pending1 beds 1 baths627 sq. ft.7034 Strathmore St #308, CHEVY CHASE, MD 20815
MLS# MDMC2207458Listed by: REDFIN CORP
