5103 Fairglen Ln, Chevy Chase, MD 20815
Local realty services provided by:Better Homes and Gardens Real Estate Premier
5103 Fairglen Ln,Chevy Chase, MD 20815
$1,526,718
- 4 Beds
- 4 Baths
- - sq. ft.
- Single family
- Sold
Listed by: sondra s mulheron
Office: compass
MLS#:MDMC2203794
Source:BRIGHTMLS
Sorry, we are unable to map this address
Price summary
- Price:$1,526,718
About this home
Nestled on one of Chevy Chase’s most beloved streets, 5103 Fairglen Lane is a rare gem that gracefully blends classic character and modern comfort. With its four-sided stone exterior, mature cherry blossoms, English garden rose bushes, and charming trellis, this home radiates curb appeal and timeless elegance. Lovingly cared for by the same family for 40 years, it now awaits a new owner to continue its legacy of warmth and care.
Inside, sunlight fills every corner of this inviting home. The kitchen addition, thoughtfully designed by Gilday Renovations, for entertaining enjoyment, serves as its centerpiece — featuring a large center island, custom wood cabinetry, butler’s pantry, abundant storag, and a bright table-space area overlooking the backyard. The main level also offers a gracious living room with a converted gas fireplace and built-in bookshelves, a formal dining room, an office addition with built in bookshelves and filing cabinetry, and a powder room.
Upstairs, you’ll find three spacious bedrooms and two full baths, including a primary suite with a gas fireplace. A finished fourth level serves as a fourth bedroom, ideal for family or flexible living space. The lower level offers a well-sized family room, full bath, laundry area, bonus room, and ample storage.
Outside, the oversized detached garage - one of only two on the street—adds exceptional functionality. Originally a two-car structure, it was modified to accommodate the kitchen expansion while retaining generous parking and storage. The fully fenced yard features a lovely patio, mature landscaping, and an irrigation system, creating a private retreat for outdoor enjoyment.
With dual-zone HVAC and replacement windows, this home delivers year-round comfort and enduring quality.
Perfectly positioned on a quiet, non–cut-through street, it offers unmatched access to downtown Bethesda’s shops and restaurants, the Capital Crescent Trai, Little Falls Park, and Bethesda Pool—all just moments away. Commuting is effortless via nearby Metro or bike to Georgetown and downtown D.C. via the CC Trail.
5103 Fairglen Ln presents a harmonious blend of modern amenities and classic charm, making it the perfect place to call home. Don't miss the opportunity to own this exquisite property in a desirable location.
Contact an agent
Home facts
- Year built:1942
- Listing ID #:MDMC2203794
- Added:44 day(s) ago
- Updated:December 09, 2025 at 02:32 AM
Rooms and interior
- Bedrooms:4
- Total bathrooms:4
- Full bathrooms:3
- Half bathrooms:1
Heating and cooling
- Cooling:Central A/C
- Heating:Natural Gas, Radiator
Structure and exterior
- Roof:Slate
- Year built:1942
Schools
- High school:BETHESDA-CHEVY CHASE
- Middle school:WESTLAND
Utilities
- Water:Public
- Sewer:Public Sewer
Finances and disclosures
- Price:$1,526,718
- Tax amount:$10,233 (2024)
New listings near 5103 Fairglen Ln
- New
 $300,000Active1 beds 1 baths627 sq. ft.
$300,000Active1 beds 1 baths627 sq. ft.7034 Strathmore St #308, CHEVY CHASE, MD 20815
MLS# MDMC2207458Listed by: REDFIN CORP - New
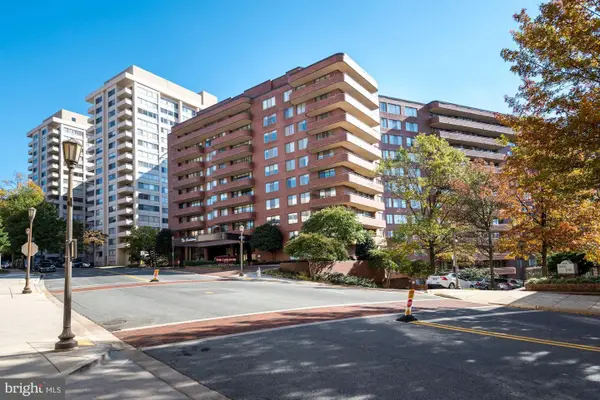 $375,000Active1 beds 1 baths959 sq. ft.
$375,000Active1 beds 1 baths959 sq. ft.4550 N Park Ave #301, CHEVY CHASE, MD 20815
MLS# MDMC2209778Listed by: COMPASS 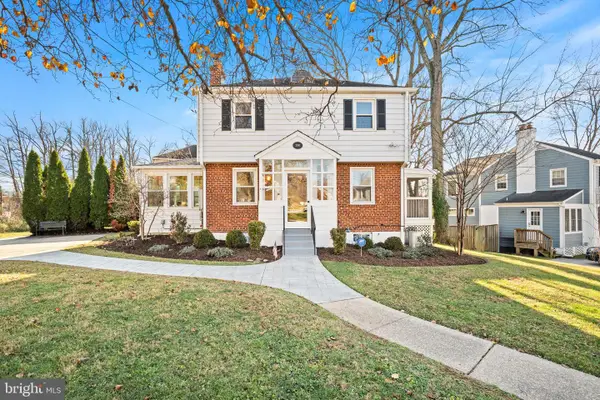 $949,000Pending4 beds 3 baths2,357 sq. ft.
$949,000Pending4 beds 3 baths2,357 sq. ft.2700 Spencer Rd, CHEVY CHASE, MD 20815
MLS# MDMC2209482Listed by: TTR SOTHEBY'S INTERNATIONAL REALTY- New
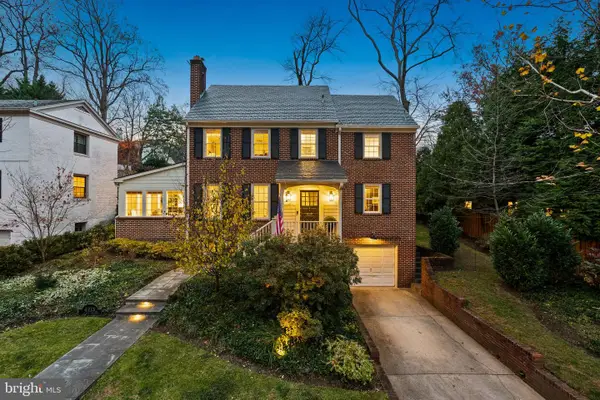 $1,549,995Active4 beds 4 baths2,669 sq. ft.
$1,549,995Active4 beds 4 baths2,669 sq. ft.4213 Leland St, CHEVY CHASE, MD 20815
MLS# MDMC2209688Listed by: COMPASS 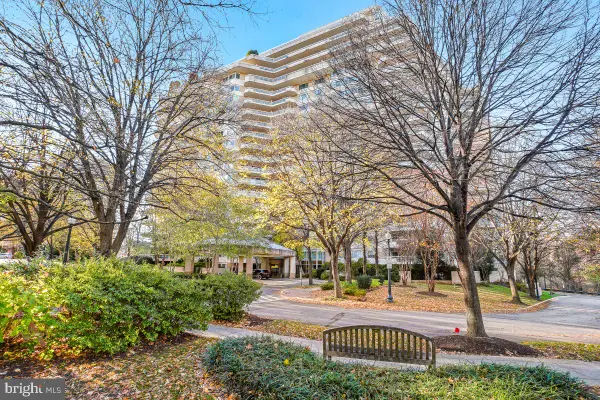 $1,700,000Pending2 beds 3 baths1,952 sq. ft.
$1,700,000Pending2 beds 3 baths1,952 sq. ft.5600 Wisconsin Ave #1-1602, CHEVY CHASE, MD 20815
MLS# MDMC2208226Listed by: COMPASS- New
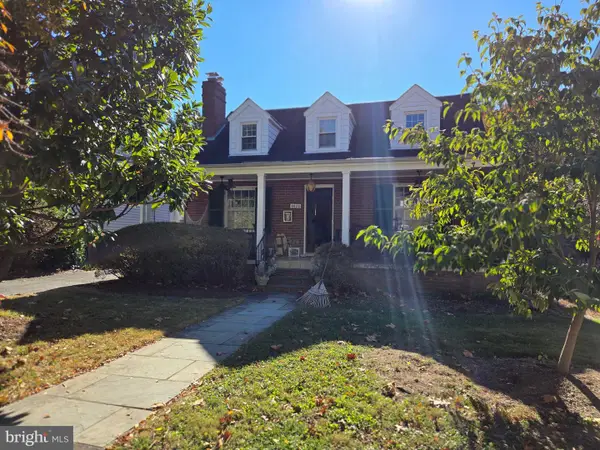 $1,100,000Active3 beds 3 baths2,374 sq. ft.
$1,100,000Active3 beds 3 baths2,374 sq. ft.4822 Chevy Chase Blvd, CHEVY CHASE, MD 20815
MLS# MDMC2209572Listed by: RLAH @PROPERTIES - New
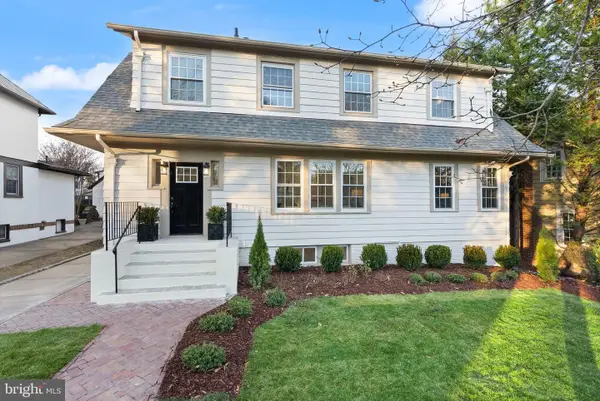 $2,170,000Active5 beds 4 baths3,750 sq. ft.
$2,170,000Active5 beds 4 baths3,750 sq. ft.3805 Thornapple St, CHEVY CHASE, MD 20815
MLS# MDMC2205308Listed by: TTR SOTHEBY'S INTERNATIONAL REALTY - Coming Soon
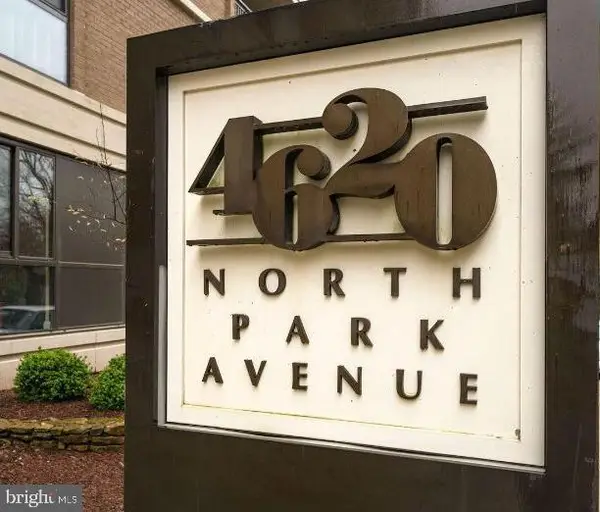 $695,000Coming Soon3 beds 2 baths
$695,000Coming Soon3 beds 2 baths4620 N Park Ave, CHEVY CHASE, MD 20815
MLS# MDMC2209662Listed by: LONG & FOSTER REAL ESTATE, INC. - Coming Soon
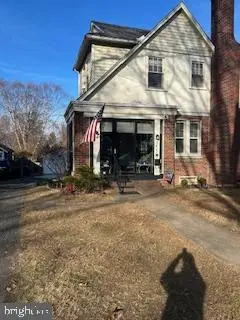 $1,200,000Coming Soon5 beds 3 baths
$1,200,000Coming Soon5 beds 3 baths3807 Taylor St, CHEVY CHASE, MD 20815
MLS# MDMC2209584Listed by: LONG & FOSTER REAL ESTATE, INC. - New
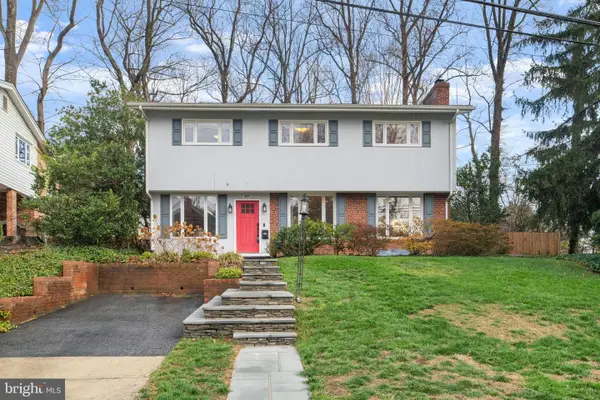 $1,149,000Active5 beds 4 baths3,316 sq. ft.
$1,149,000Active5 beds 4 baths3,316 sq. ft.8801 Clifford Ave, CHEVY CHASE, MD 20815
MLS# MDMC2209184Listed by: RLAH @PROPERTIES
