5104 Fairglen Ln, Chevy Chase, MD 20815
Local realty services provided by:Better Homes and Gardens Real Estate Cassidon Realty
5104 Fairglen Ln,Chevy Chase, MD 20815
$2,770,000
- 6 Beds
- 6 Baths
- - sq. ft.
- Single family
- Coming Soon
Listed by: joseph bernstein, antonina m bernstein
Office: compass
MLS#:MDMC2204458
Source:BRIGHTMLS
Price summary
- Price:$2,770,000
About this home
TO BE BUILT - Welcome to 5104 Fairglen Lane, Bethesda, by renowned Wormald Homes. Seize the opportunity to own a luxurious, newly constructed home in the coveted Bradley Hills. Designed by Lapp & Associates, LLC and built by Wormald, this stunning four-level residence offers a grand scale of living and exceptional features throughout. The First Floor serves as the heart of the home, showcasing a spacious Great Room with a beamed/coffered ceiling , a formal Dining Room with a coffered ceiling , and a large Kitchen with an eating area. A dedicated Office is also on this level, along with a Mudroom, a Garage, a Front Porch, and a Covered Porch. The Second Floor is dedicated to private retreat, featuring the spectacular Primary Suite with a coffered ceiling, two Walk-in Closets, and a lavish Primary Bath complete with a Soaking Tub. Three additional Bedrooms are located on this level, served by two additional full bathrooms, and a conveniently located Laundry area. Ascend to the Third Floor to find a flexible Loft area, featuring a lounge area, 5th bedroom and 4th full bathroom, perfect for a guest suite or additional family space. The extensive Basement Floor ensures ample room for recreation and utility, including a large Rec. Room, a Wet Bar, a dedicated Exercise room, and a sixth Bedroom with fifth full Bath. This level is completed by essential Utility/Storage areas. Please note that floor plans and elevations are renderings only, and dimensions may vary. Photos shown of similar properties.
Contact an agent
Home facts
- Year built:2026
- Listing ID #:MDMC2204458
- Added:119 day(s) ago
- Updated:February 11, 2026 at 02:38 PM
Rooms and interior
- Bedrooms:6
- Total bathrooms:6
- Full bathrooms:5
- Half bathrooms:1
Heating and cooling
- Cooling:Central A/C
- Heating:Central, Electric, Forced Air, Natural Gas
Structure and exterior
- Roof:Asphalt
- Year built:2026
Utilities
- Water:Public
- Sewer:Public Sewer
Finances and disclosures
- Price:$2,770,000
- Tax amount:$9,373 (2025)
New listings near 5104 Fairglen Ln
- Open Sun, 1 to 3pmNew
 $1,465,000Active4 beds 3 baths4,000 sq. ft.
$1,465,000Active4 beds 3 baths4,000 sq. ft.8047 Glendale Rd, CHEVY CHASE, MD 20815
MLS# MDMC2211234Listed by: WASHINGTON FINE PROPERTIES - New
 $460,000Active1 beds 1 baths966 sq. ft.
$460,000Active1 beds 1 baths966 sq. ft.8101 Connecticut Ave #s-403, CHEVY CHASE, MD 20815
MLS# MDMC2215668Listed by: LONG & FOSTER REAL ESTATE, INC. - New
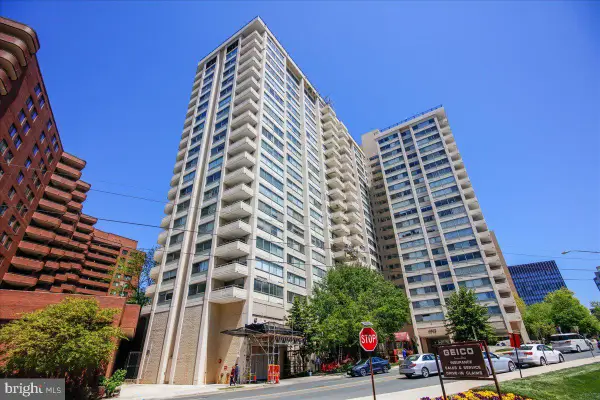 $575,000Active3 beds 2 baths1,556 sq. ft.
$575,000Active3 beds 2 baths1,556 sq. ft.4515 Willard Ave #709, CHEVY CHASE, MD 20815
MLS# MDMC2215268Listed by: CORCORAN MCENEARNEY - New
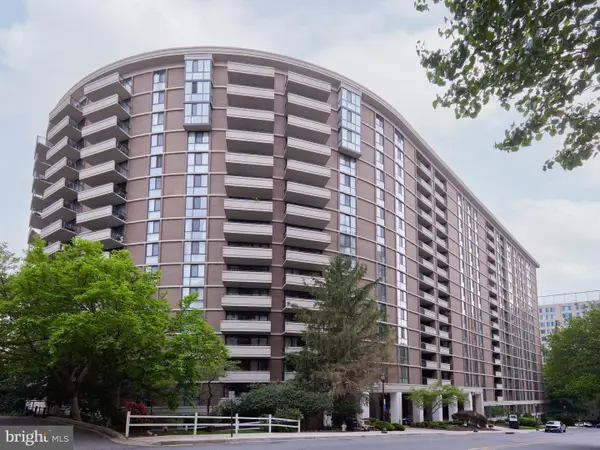 $379,000Active1 beds 2 baths1,140 sq. ft.
$379,000Active1 beds 2 baths1,140 sq. ft.4620 N Park Ave #1606e, CHEVY CHASE, MD 20815
MLS# MDMC2215902Listed by: COMPASS - New
 $1,085,000Active3 beds 4 baths2,134 sq. ft.
$1,085,000Active3 beds 4 baths2,134 sq. ft.3528 Hamlet Pl #808, CHEVY CHASE, MD 20815
MLS# MDMC2215398Listed by: LONG & FOSTER REAL ESTATE, INC. - New
 $1,948,000Active5 beds 4 baths3,700 sq. ft.
$1,948,000Active5 beds 4 baths3,700 sq. ft.4111 Rosemary St, CHEVY CHASE, MD 20815
MLS# MDMC2215502Listed by: COMPASS  $1,595,000Pending5 beds 6 baths3,649 sq. ft.
$1,595,000Pending5 beds 6 baths3,649 sq. ft.3803 Taylor St, CHEVY CHASE, MD 20815
MLS# MDMC2210302Listed by: TTR SOTHEBY'S INTERNATIONAL REALTY- New
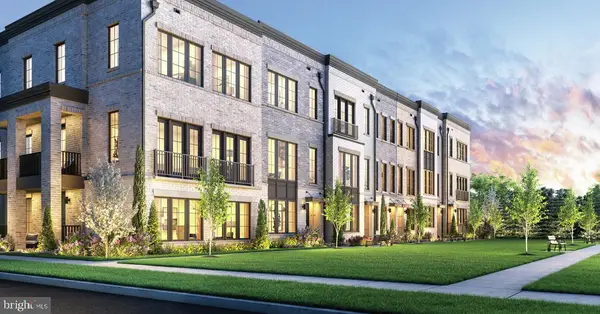 $1,199,950Active3 beds 4 baths2,523 sq. ft.
$1,199,950Active3 beds 4 baths2,523 sq. ft.8606 Erdem Pl, CHEVY CHASE, MD 20815
MLS# MDMC2215556Listed by: TOLL MD REALTY, LLC 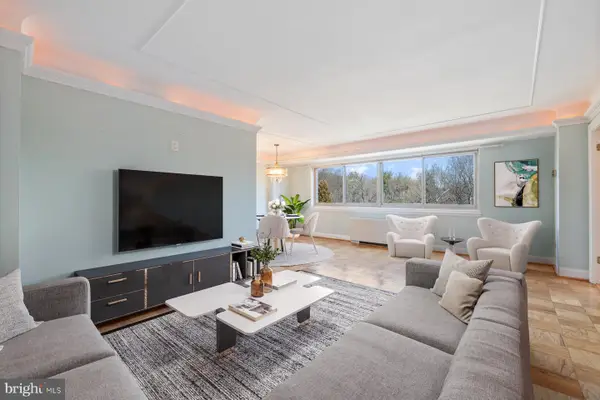 $289,900Active2 beds 2 baths1,250 sq. ft.
$289,900Active2 beds 2 baths1,250 sq. ft.5100 Dorset Ave #506, CHEVY CHASE, MD 20815
MLS# MDMC2215274Listed by: LONG & FOSTER REAL ESTATE, INC.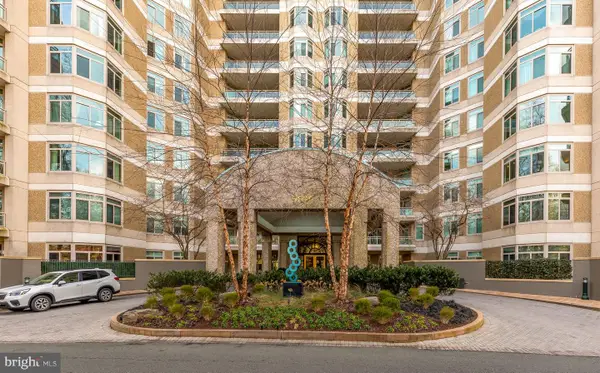 $5,488,000Active3 beds 5 baths4,517 sq. ft.
$5,488,000Active3 beds 5 baths4,517 sq. ft.5630 Wisconsin Ave #805, CHEVY CHASE, MD 20815
MLS# MDMC2214528Listed by: RLAH @PROPERTIES

