5500 Friendship Blvd #1423n & 1424n, Chevy Chase, MD 20815
Local realty services provided by:Better Homes and Gardens Real Estate Valley Partners
Listed by: neil w bacchus, laura bacchus
Office: exp realty, llc.
MLS#:MDMC2170740
Source:BRIGHTMLS
Price summary
- Price:$650,000
- Price per sq. ft.:$371.85
About this home
Exquisite, Rare, and Unparalleled Residence at The Willoughby!
Welcome to a residence that transcends the ordinary — an extraordinary fusion of two units combined to create a one-of-a-kind sanctuary of sophistication. Spanning an impressive 1,748 square feet of luxurious living space, this expansive 3-bedroom masterpiece offers two premium garage parking spaces and a lifestyle of pure indulgence.
As you step into the grand foyer, you're immediately greeted by a sense of elegance that sets the tone for what lies ahead. The spacious and sun-soaked Living Area invites you to unwind, offering a seamless blend of comfort and style. To the left, prepare to be dazzled by the gourmet kitchen — a chef's dream come true.
Outfitted with custom wood cabinetry, a sophisticated backsplash, and sleek stainless steel appliances, this kitchen doesn’t just deliver function — it exudes style. Ample granite countertops offer abundant space for culinary creations and lavish entertaining, while built-in shelves, drawers, and a pantry ensure ultimate organization. An additional prep area adds even more flexibility for hosting in style.
The Dining Room is equally spectacular, bathed in sunlight from oversized windows and featuring a massive walk-in closet — ideal for storing party essentials, extra seating, or seasonal décor.
The crown jewel of the Living Room? Panoramic 180-degree views that capture serene greenery and endless treetop vistas. Step through the sliding glass doors to your private balcony, where morning coffee or evening cocktails become elevated moments of bliss.
Prepare to be amazed as you follow the extended hallway to the luxurious bedroom quarters.
The Primary Suite is nothing short of a private retreat. This oversized haven boasts its own separate entrance, a spacious sitting area, and an expansive closet. The en suite bath stuns with an opulent dressing area, built-in vanity, and a glass-enclosed walk-in shower for spa-like relaxation.
The Second Bedroom dazzles with custom-built closets, complete with an abundance of drawers and storage solutions. The Third Bedroom is expansive and bathed in natural light, making it an ideal space for restful nights or inspiring days.
The stylish Second Bathroom has been tastefully updated with a sleek vanity, modern fixtures, and contemporary finishes, completing the sense of refinement throughout.
This residence also boasts two coveted garage parking spaces for your convenience, while a brand-new electrical panel box ensures modern efficiency and peace of mind.
Positioned in the heart of Friendship Heights, this stunning residence offers effortless access to life's finest offerings. Just steps away, you’ll find Whole Foods, Sushi Ko, Bloomingdale's, and exclusive boutiques like Saks Fifth Avenue and Tiffany & Co. Indulge in upscale dining at Lia's, Cheesecake Factory, and Maggiano's, or explore the vibrant city via the nearby Friendship Heights Metro.
Residents of The Willoughby enjoy access to resort-style amenities including a rooftop pool, sun deck, fitness center, 24/7 concierge, a secure entrance, and even an in-building mini-market and Alfio’s Italian Restaurant. Plus, a complimentary building shuttle ensures seamless transportation to shopping and transit hubs.
This is more than a home — it’s a statement of elegance, comfort, and cosmopolitan living. Don’t miss this rare opportunity to experience one of Friendship Heights' most breathtaking residences.
Contact an agent
Home facts
- Year built:1968
- Listing ID #:MDMC2170740
- Added:284 day(s) ago
- Updated:December 30, 2025 at 02:43 PM
Rooms and interior
- Bedrooms:3
- Total bathrooms:2
- Full bathrooms:2
- Living area:1,748 sq. ft.
Heating and cooling
- Cooling:Central A/C
- Heating:Forced Air, Natural Gas
Structure and exterior
- Year built:1968
- Building area:1,748 sq. ft.
Schools
- High school:BETHESDA-CHEVY CHASE
Utilities
- Water:Public
- Sewer:Public Sewer
Finances and disclosures
- Price:$650,000
- Price per sq. ft.:$371.85
- Tax amount:$8,025 (2024)
New listings near 5500 Friendship Blvd #1423n & 1424n
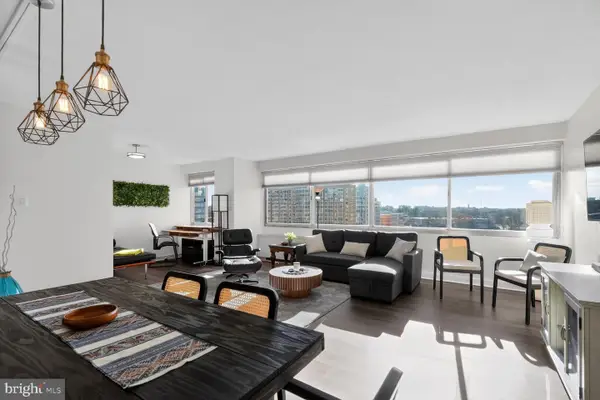 $325,000Pending1 beds 1 baths904 sq. ft.
$325,000Pending1 beds 1 baths904 sq. ft.4515 Willard Ave #1601s, CHEVY CHASE, MD 20815
MLS# MDMC2211586Listed by: TTR SOTHEBY'S INTERNATIONAL REALTY- New
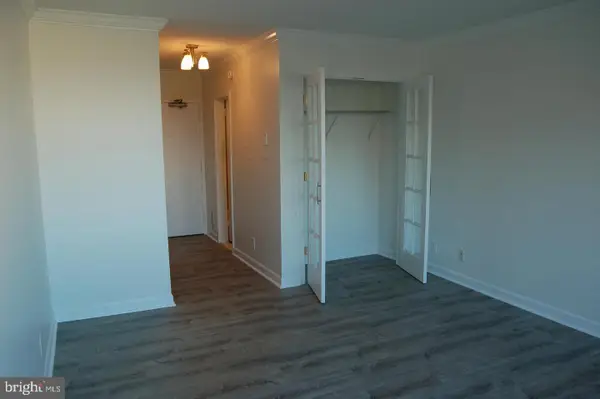 $177,000Active1 beds 1 baths314 sq. ft.
$177,000Active1 beds 1 baths314 sq. ft.5500 Friendship Blvd #2005n, CHEVY CHASE, MD 20815
MLS# MDMC2211018Listed by: URBAN PACE POLARIS, INC. 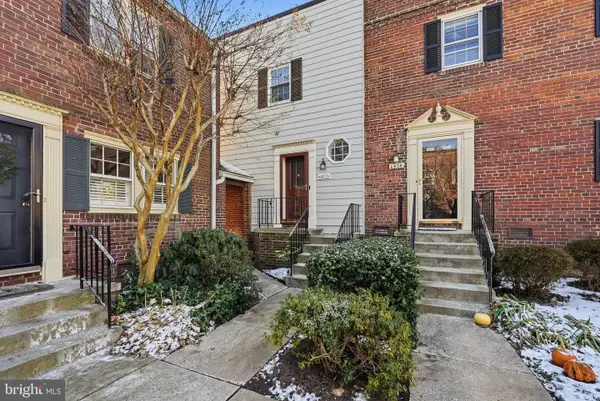 $850,000Pending3 beds 3 baths1,422 sq. ft.
$850,000Pending3 beds 3 baths1,422 sq. ft.4828 Bradley Blvd #212, CHEVY CHASE, MD 20815
MLS# MDMC2211064Listed by: COMPASS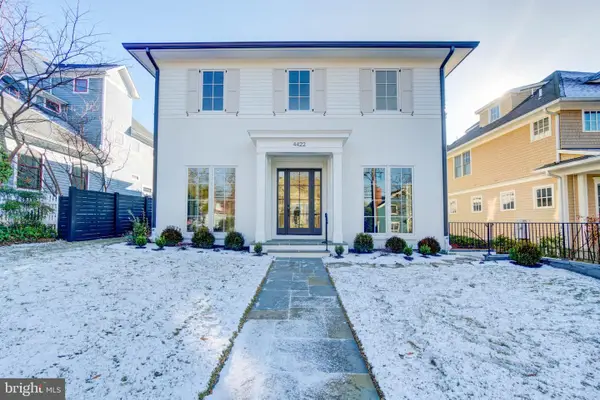 $3,799,000Active5 beds 6 baths
$3,799,000Active5 beds 6 baths4422 Walsh St, CHEVY CHASE, MD 20815
MLS# MDMC2211172Listed by: REALTY ADVANTAGE OF MARYLAND LLC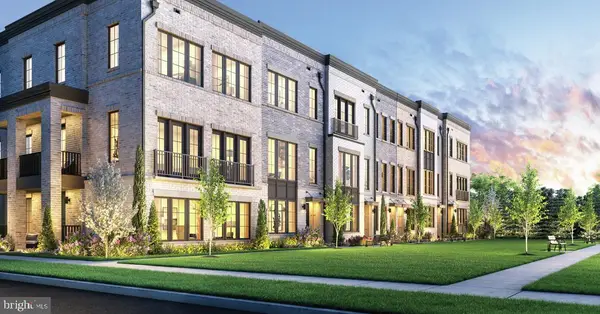 $1,124,995Active3 beds 4 baths2,523 sq. ft.
$1,124,995Active3 beds 4 baths2,523 sq. ft.3530 Manor Rd, CHEVY CHASE, MD 20815
MLS# MDMC2201238Listed by: TOLL MD REALTY, LLC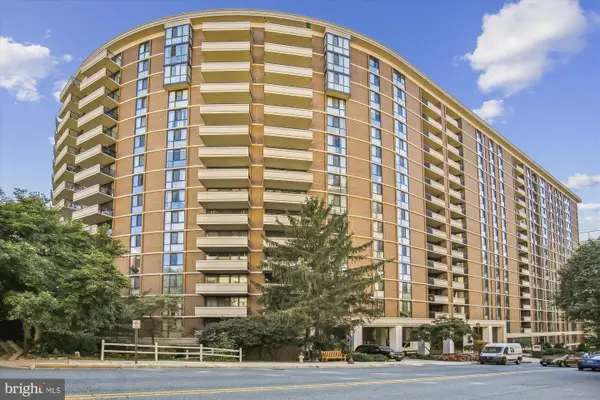 $525,000Active2 beds 2 baths1,411 sq. ft.
$525,000Active2 beds 2 baths1,411 sq. ft.4620 N Park Ave #1408e, CHEVY CHASE, MD 20815
MLS# MDMC2210704Listed by: COLDWELL BANKER REALTY- Coming Soon
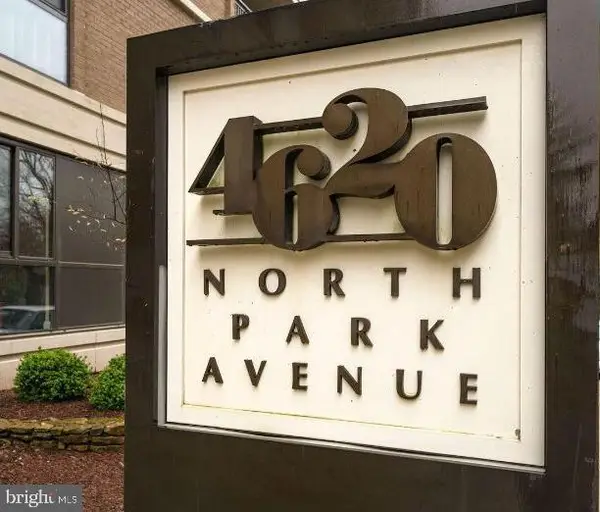 $695,000Coming Soon3 beds 2 baths
$695,000Coming Soon3 beds 2 baths4620 N Park Ave #1109e, CHEVY CHASE, MD 20815
MLS# MDMC2209662Listed by: LONG & FOSTER REAL ESTATE, INC. 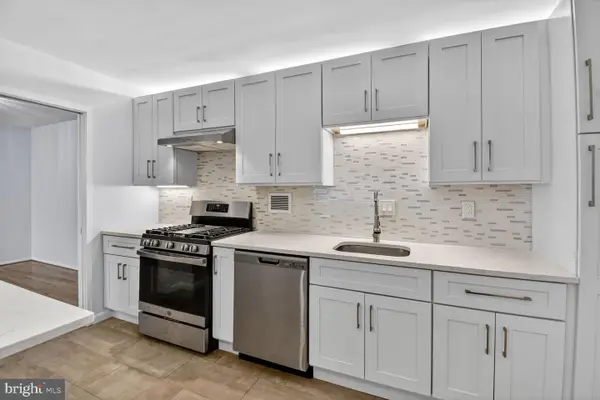 $329,000Active1 beds 2 baths1,108 sq. ft.
$329,000Active1 beds 2 baths1,108 sq. ft.5500 Friendship Blvd #1714n, CHEVY CHASE, MD 20815
MLS# MDMC2210742Listed by: EXP REALTY, LLC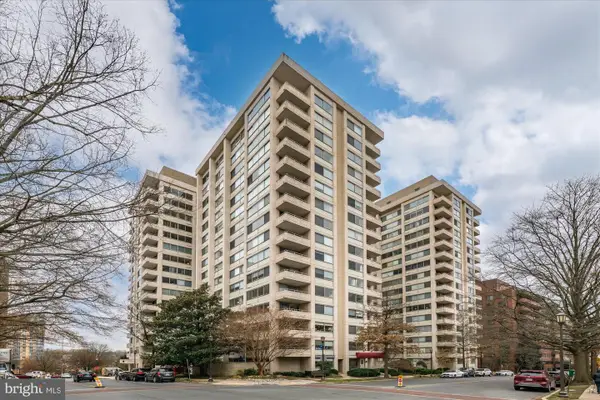 $329,000Active2 beds 2 baths1,108 sq. ft.
$329,000Active2 beds 2 baths1,108 sq. ft.5500 Friendship Blvd #2114n, CHEVY CHASE, MD 20815
MLS# MDMC2210480Listed by: WASHINGTON FINE PROPERTIES, LLC $275,000Pending1 beds 1 baths627 sq. ft.
$275,000Pending1 beds 1 baths627 sq. ft.7034 Strathmore St #308, CHEVY CHASE, MD 20815
MLS# MDMC2207458Listed by: REDFIN CORP
