5604 Western Ave, Chevy Chase, MD 20815
Local realty services provided by:Better Homes and Gardens Real Estate Maturo
5604 Western Ave,Chevy Chase, MD 20815
$2,050,000
- 6 Beds
- 5 Baths
- - sq. ft.
- Single family
- Sold
Listed by: melinda l estridge, eric murtagh
Office: long & foster real estate, inc.
MLS#:MDMC2198636
Source:BRIGHTMLS
Sorry, we are unable to map this address
Price summary
- Price:$2,050,000
About this home
Extraordinary Chevy Chase Village Classic
This distinguished brick Colonial in prestigious Chevy Chase Village has been exquisitely reimagined, expanded, and finished with uncompromising attention to detail.
Outdoor living is equally elevated, with multiple venues for both refined entertaining and serene relaxation. A sweeping mahogany deck, landscaped gardens, and brick patio form a private oasis, while a rare three-car detached garage—accessible from the rear alley—provides abundant off-street parking, security, and convenience.
At your doorstep, the very best of Chevy Chase Village awaits. Stroll to parks, fine dining, upscale shopping, Whole Foods, the Metro Red Line, and the exciting redevelopment of Mazza Galerie—all while enjoying the coveted services of the Village, including dedicated Chevy Chase Village police, mail collection, Amazon package management, and concierge-level amenities while you travel.
Blending timeless architecture with luxurious modern updates, this turn-key residence offers an extraordinary lifestyle in one of the region’s most coveted neighborhoods.
Contact an agent
Home facts
- Year built:1928
- Listing ID #:MDMC2198636
- Added:87 day(s) ago
- Updated:December 02, 2025 at 05:05 PM
Rooms and interior
- Bedrooms:6
- Total bathrooms:5
- Full bathrooms:3
- Half bathrooms:2
Heating and cooling
- Cooling:Ceiling Fan(s), Central A/C
- Heating:Forced Air, Heat Pump - Electric BackUp, Natural Gas, Radiant, Radiator, Zoned
Structure and exterior
- Roof:Metal, Shingle, Slate
- Year built:1928
Schools
- High school:BETHESDA-CHEVY CHASE
- Middle school:SILVER CREEK
- Elementary school:ROSEMARY HILLS
Utilities
- Water:Public
- Sewer:Public Sewer
Finances and disclosures
- Price:$2,050,000
- Tax amount:$15,903 (2024)
New listings near 5604 Western Ave
- Coming Soon
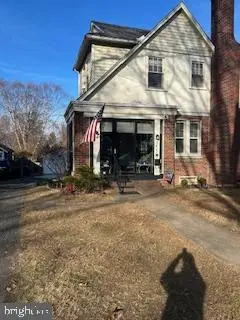 $1,200,000Coming Soon5 beds 3 baths
$1,200,000Coming Soon5 beds 3 baths3807 Taylor St, CHEVY CHASE, MD 20815
MLS# MDMC2209584Listed by: LONG & FOSTER REAL ESTATE, INC. - Coming SoonOpen Sat, 2 to 4pm
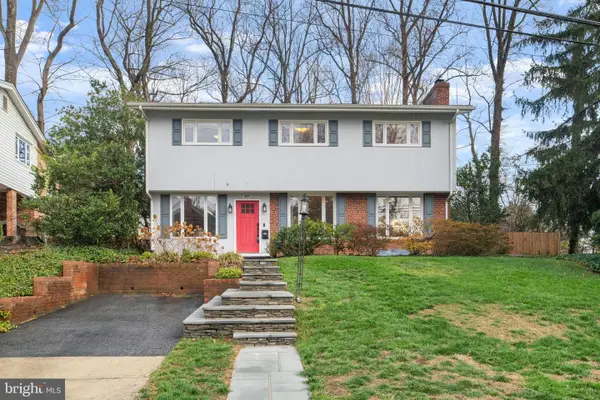 $1,149,000Coming Soon5 beds 4 baths
$1,149,000Coming Soon5 beds 4 baths8801 Clifford Ave, CHEVY CHASE, MD 20815
MLS# MDMC2209184Listed by: RLAH @PROPERTIES - Open Sun, 12 to 3pmNew
 $470,000Active2 beds 2 baths1,239 sq. ft.
$470,000Active2 beds 2 baths1,239 sq. ft.4601 N Park Ave #1218-t, CHEVY CHASE, MD 20815
MLS# MDMC2208786Listed by: EXP REALTY, LLC - New
 $249,000Active1 beds 1 baths859 sq. ft.
$249,000Active1 beds 1 baths859 sq. ft.4242 E West Hwy #714, CHEVY CHASE, MD 20815
MLS# MDMC2208708Listed by: TTR SOTHEBY'S INTERNATIONAL REALTY  $824,000Pending3 beds 2 baths1,540 sq. ft.
$824,000Pending3 beds 2 baths1,540 sq. ft.2704 Ross Rd, CHEVY CHASE, MD 20815
MLS# MDMC2208304Listed by: KELLER WILLIAMS CAPITAL PROPERTIES- New
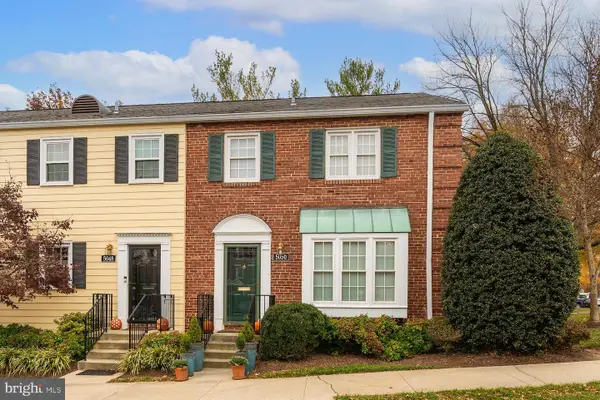 $845,000Active3 beds 3 baths1,164 sq. ft.
$845,000Active3 beds 3 baths1,164 sq. ft.5050 Bradley Blvd #6, CHEVY CHASE, MD 20815
MLS# MDMC2208624Listed by: TTR SOTHEBY'S INTERNATIONAL REALTY - Coming Soon
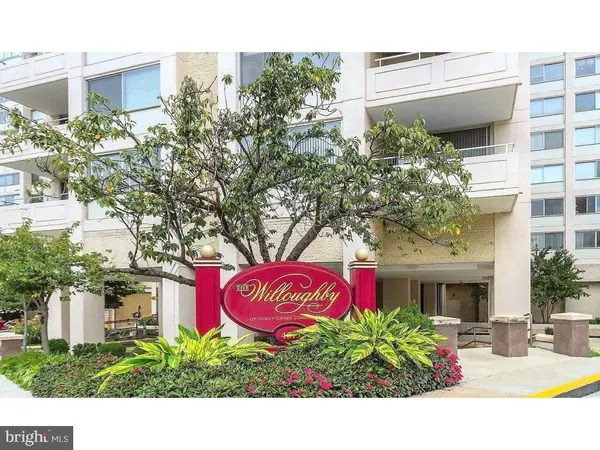 $300,000Coming Soon1 beds 1 baths
$300,000Coming Soon1 beds 1 baths4515 Willard Ave #916s, CHEVY CHASE, MD 20815
MLS# MDMC2205036Listed by: SAMSON PROPERTIES 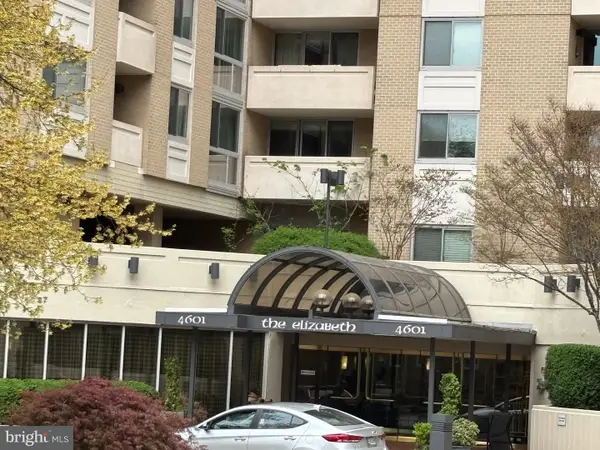 $199,000Pending1 beds 1 baths923 sq. ft.
$199,000Pending1 beds 1 baths923 sq. ft.4601 N Park Ave #909, CHEVY CHASE, MD 20815
MLS# MDMC2208606Listed by: TTR SOTHEBY'S INTERNATIONAL REALTY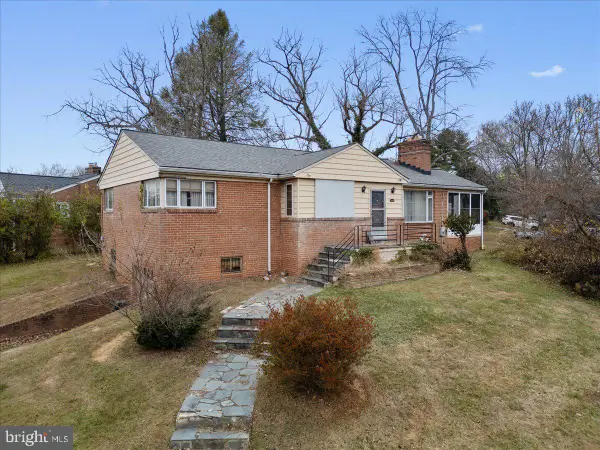 $650,000Pending3 beds 3 baths1,980 sq. ft.
$650,000Pending3 beds 3 baths1,980 sq. ft.2944 Terrace Dr, CHEVY CHASE, MD 20815
MLS# MDMC2206838Listed by: COMPASS $845,000Active3 beds 2 baths1,763 sq. ft.
$845,000Active3 beds 2 baths1,763 sq. ft.8101 Connecticut Ave #s307, CHEVY CHASE, MD 20815
MLS# MDMC2205006Listed by: LONG & FOSTER REAL ESTATE, INC.
