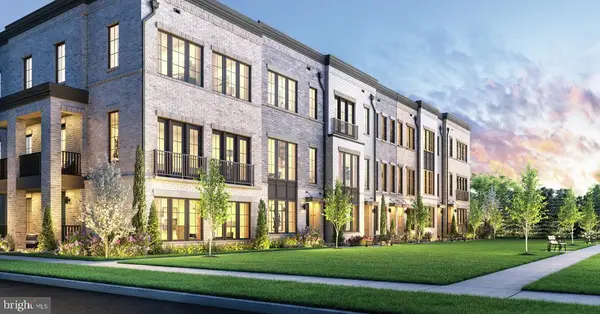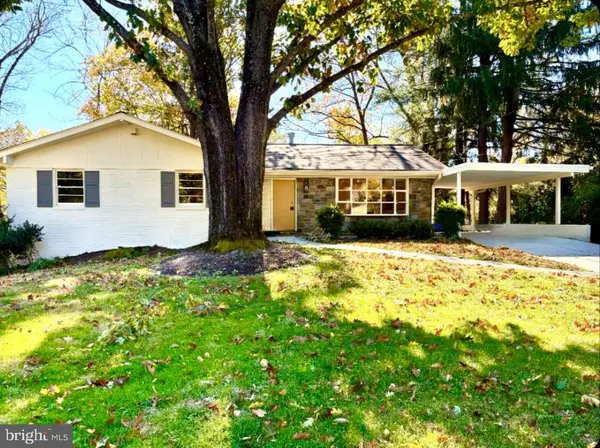6700 Kenwood Forest Ln #52, Chevy Chase, MD 20815
Local realty services provided by:Better Homes and Gardens Real Estate Cassidon Realty
6700 Kenwood Forest Ln #52,Chevy Chase, MD 20815
$925,000
- 3 Beds
- 3 Baths
- 1,740 sq. ft.
- Single family
- Pending
Listed by: marjorie s halem
Office: compass
MLS#:MDMC2199522
Source:BRIGHTMLS
Price summary
- Price:$925,000
- Price per sq. ft.:$531.61
About this home
Nestled in the highly sought-after Kenwood Forest community, this beautifully updated end-unit townhome offers the perfect combination of modern design, everyday comfort, and unmatched convenience. With a premium location across the street from the Crescent Trail and less than one mile from the Bethesda Metro, this home provides serene surroundings with easy access to shopping, dining, and commuter routes. Inside, the residence has been thoughtfully renovated with designer finishes, including hardwood flooring, recessed lighting, and a chef-inspired kitchen with quartz countertops and premium stainless steel appliances. The open-concept living and dining spaces flow seamlessly to a private patio and fully fenced yard surrounded by mature trees—an ideal setting for outdoor entertaining or quiet relaxation. Upstairs, the light-filled primary suite serves as a luxurious retreat, complete with two custom closets and a spa-inspired ensuite bathroom featuring stone finishes and a rainfall shower. Two additional bedrooms, a renovated hall bath, and a large laundry closet add both comfort and convenience. A finished attic with generous storage completes this exceptional home.
Contact an agent
Home facts
- Year built:1950
- Listing ID #:MDMC2199522
- Added:56 day(s) ago
- Updated:November 14, 2025 at 08:39 AM
Rooms and interior
- Bedrooms:3
- Total bathrooms:3
- Full bathrooms:2
- Half bathrooms:1
- Living area:1,740 sq. ft.
Heating and cooling
- Cooling:Ceiling Fan(s), Central A/C, Heat Pump(s)
- Heating:Central, Electric, Forced Air, Heat Pump(s)
Structure and exterior
- Year built:1950
- Building area:1,740 sq. ft.
Schools
- High school:BETHESDA-CHEVY CHASE
- Middle school:WESTLAND
- Elementary school:WESTBROOK
Utilities
- Water:Public
- Sewer:Public Sewer
Finances and disclosures
- Price:$925,000
- Price per sq. ft.:$531.61
- Tax amount:$9,289 (2024)
New listings near 6700 Kenwood Forest Ln #52
 $1,564,000Active3 beds 4 baths2,523 sq. ft.
$1,564,000Active3 beds 4 baths2,523 sq. ft.8612 Erdem Pl, CHEVY CHASE, MD 20815
MLS# MDMC2201300Listed by: TOLL MD REALTY, LLC- New
 $850,000Active2 beds 2 baths1,423 sq. ft.
$850,000Active2 beds 2 baths1,423 sq. ft.4601 N Park Ave #1413-n, CHEVY CHASE, MD 20815
MLS# MDMC2207570Listed by: REALTY ONE GROUP CAPITAL - New
 $199,000Active-- beds 1 baths456 sq. ft.
$199,000Active-- beds 1 baths456 sq. ft.5500 Friendship Blvd #2124n, CHEVY CHASE, MD 20815
MLS# MDMC2206104Listed by: COMPASS - New
 $845,000Active2 beds 3 baths1,761 sq. ft.
$845,000Active2 beds 3 baths1,761 sq. ft.4550 N Park Ave #105, CHEVY CHASE, MD 20815
MLS# MDMC2167386Listed by: COMPASS - Open Sat, 2 to 4pmNew
 $1,485,000Active4 beds 3 baths2,550 sq. ft.
$1,485,000Active4 beds 3 baths2,550 sq. ft.4911 Falstone Ave, CHEVY CHASE, MD 20815
MLS# MDMC2205180Listed by: COMPASS  $1,225,000Pending3 beds 2 baths2,950 sq. ft.
$1,225,000Pending3 beds 2 baths2,950 sq. ft.3205 Cummings Ln, CHEVY CHASE, MD 20815
MLS# MDMC2205550Listed by: LONG & FOSTER REAL ESTATE, INC.- Coming Soon
 $2,899,000Coming Soon5 beds 5 baths
$2,899,000Coming Soon5 beds 5 baths4807 Derussey Pkwy, CHEVY CHASE, MD 20815
MLS# MDMC2207230Listed by: RLAH @PROPERTIES - New
 $70,000Active-- beds 1 baths511 sq. ft.
$70,000Active-- beds 1 baths511 sq. ft.5500 Friendship Blvd #1115n, CHEVY CHASE, MD 20815
MLS# MDMC2207248Listed by: ASHLAND AUCTION GROUP LLC  $1,495,000Pending4 beds 5 baths2,815 sq. ft.
$1,495,000Pending4 beds 5 baths2,815 sq. ft.6709 Melville Pl, CHEVY CHASE, MD 20815
MLS# MDMC2206846Listed by: RLAH @PROPERTIES $1,299,000Pending5 beds 3 baths3,450 sq. ft.
$1,299,000Pending5 beds 3 baths3,450 sq. ft.7721 Rocton Ave, CHEVY CHASE, MD 20815
MLS# MDMC2206640Listed by: ROSS WICZER REAL ESTATE
