7111 Woodmont Ave #514, Chevy Chase, MD 20815
Local realty services provided by:Better Homes and Gardens Real Estate GSA Realty
7111 Woodmont Ave #514,Chevy Chase, MD 20815
$342,500
- 1 Beds
- 1 Baths
- 627 sq. ft.
- Condominium
- Active
Listed by: dennis s coleman
Office: compass
MLS#:MDMC2187960
Source:BRIGHTMLS
Price summary
- Price:$342,500
- Price per sq. ft.:$546.25
About this home
Incredible location in the Heart of Bethesda. Walk to everything! This pet friendly building was totally updated and renovated in 2021 and offers a wonderful opportunity for investors and owners alike. With the Crescent Trail, Bethesda Row, wonderful restaurants, movie theatre, coffee shops, The Bethesda Circulator and Red Line - all outside your door!!
This one bedroom unit is on the 5th floor and quiet side of the building! Gorgeous parquet floors in living room and bedroom, with expansive windows with open views! The kitchen offers ample counter space, granite, stainless steel appliances, and gas cooking. A huge walk-in closet offers tons of space for all your clothing and more! The double entry bathroom has vanity sink, tiled-in tub shower, extra storage, and ceramic tile floors. The in unit, stacked washer/dryer, assigned garage spot on the B1 level, and downstairs gym adds to the convenience of living here. All utilities except for electric are included in the condo fee!! Move in and Enjoy!
Contact an agent
Home facts
- Year built:2000
- Listing ID #:MDMC2187960
- Added:184 day(s) ago
- Updated:December 29, 2025 at 02:34 PM
Rooms and interior
- Bedrooms:1
- Total bathrooms:1
- Full bathrooms:1
- Living area:627 sq. ft.
Heating and cooling
- Cooling:Central A/C
- Heating:Central, Natural Gas
Structure and exterior
- Year built:2000
- Building area:627 sq. ft.
Utilities
- Water:Public
- Sewer:Public Sewer
Finances and disclosures
- Price:$342,500
- Price per sq. ft.:$546.25
- Tax amount:$4,117 (2025)
New listings near 7111 Woodmont Ave #514
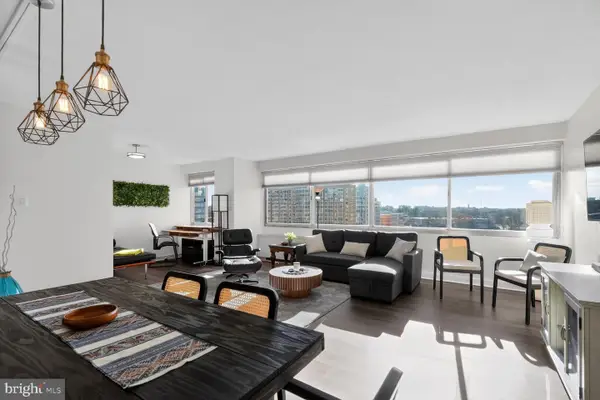 $325,000Pending1 beds 1 baths904 sq. ft.
$325,000Pending1 beds 1 baths904 sq. ft.4515 Willard Ave #1601s, CHEVY CHASE, MD 20815
MLS# MDMC2211586Listed by: TTR SOTHEBY'S INTERNATIONAL REALTY- New
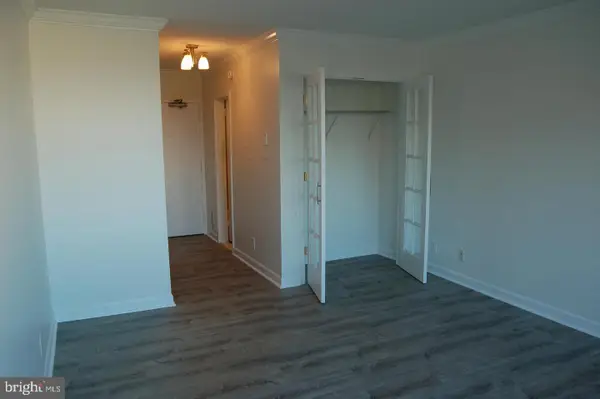 $177,000Active1 beds 1 baths314 sq. ft.
$177,000Active1 beds 1 baths314 sq. ft.5500 Friendship Blvd #2005n, CHEVY CHASE, MD 20815
MLS# MDMC2211018Listed by: URBAN PACE POLARIS, INC. 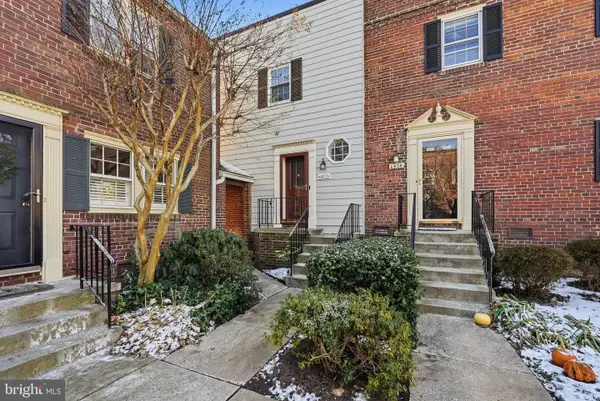 $850,000Pending3 beds 3 baths1,422 sq. ft.
$850,000Pending3 beds 3 baths1,422 sq. ft.4828 Bradley Blvd #212, CHEVY CHASE, MD 20815
MLS# MDMC2211064Listed by: COMPASS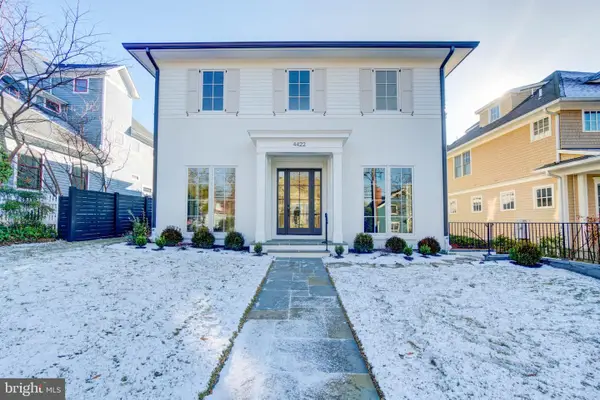 $3,799,000Active5 beds 6 baths
$3,799,000Active5 beds 6 baths4422 Walsh St, CHEVY CHASE, MD 20815
MLS# MDMC2211172Listed by: REALTY ADVANTAGE OF MARYLAND LLC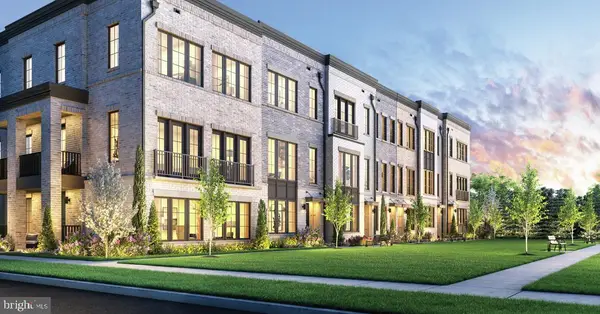 $1,124,995Active3 beds 4 baths2,523 sq. ft.
$1,124,995Active3 beds 4 baths2,523 sq. ft.3530 Manor Rd, CHEVY CHASE, MD 20815
MLS# MDMC2201238Listed by: TOLL MD REALTY, LLC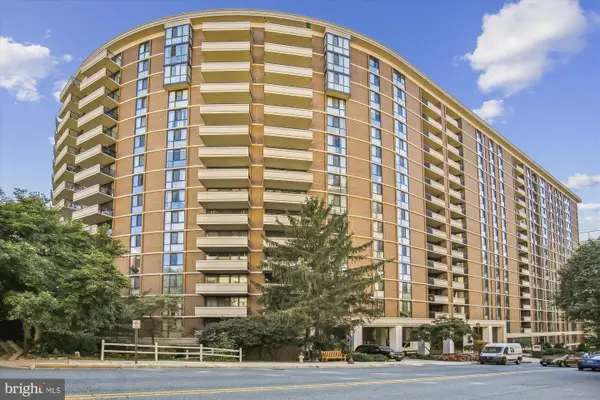 $525,000Active2 beds 2 baths1,411 sq. ft.
$525,000Active2 beds 2 baths1,411 sq. ft.4620 N Park Ave #1408e, CHEVY CHASE, MD 20815
MLS# MDMC2210704Listed by: COLDWELL BANKER REALTY- Coming Soon
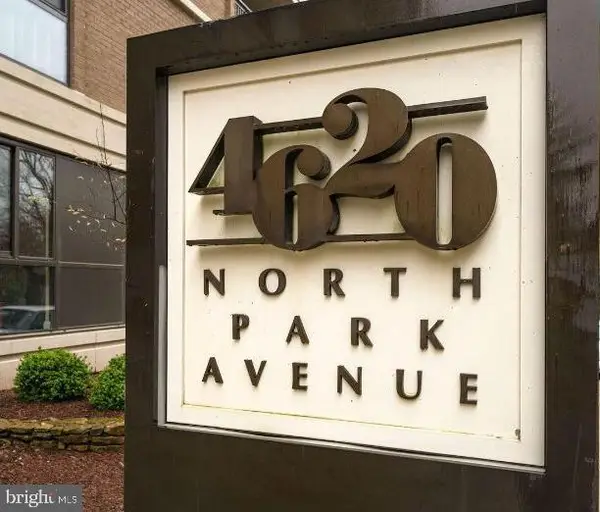 $695,000Coming Soon3 beds 2 baths
$695,000Coming Soon3 beds 2 baths4620 N Park Ave #1109e, CHEVY CHASE, MD 20815
MLS# MDMC2209662Listed by: LONG & FOSTER REAL ESTATE, INC. 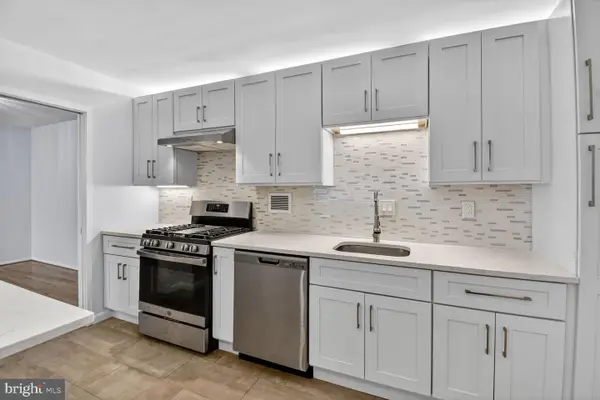 $329,000Active1 beds 2 baths1,108 sq. ft.
$329,000Active1 beds 2 baths1,108 sq. ft.5500 Friendship Blvd #1714n, CHEVY CHASE, MD 20815
MLS# MDMC2210742Listed by: EXP REALTY, LLC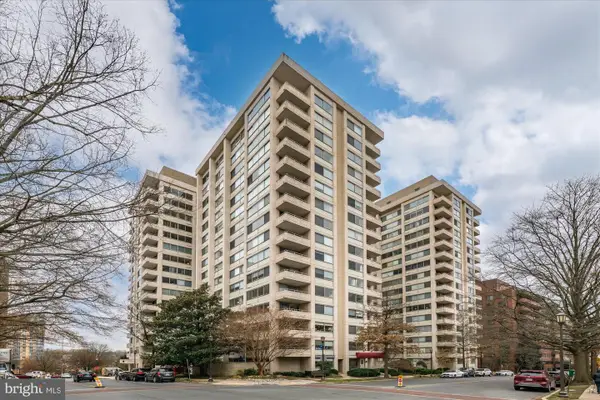 $329,000Active2 beds 2 baths1,108 sq. ft.
$329,000Active2 beds 2 baths1,108 sq. ft.5500 Friendship Blvd #2114n, CHEVY CHASE, MD 20815
MLS# MDMC2210480Listed by: WASHINGTON FINE PROPERTIES, LLC $275,000Active1 beds 1 baths627 sq. ft.
$275,000Active1 beds 1 baths627 sq. ft.7034 Strathmore St #308, CHEVY CHASE, MD 20815
MLS# MDMC2207458Listed by: REDFIN CORP
