7200 Connecticut Ave, Chevy Chase, MD 20815
Local realty services provided by:Better Homes and Gardens Real Estate Cassidon Realty
7200 Connecticut Ave,Chevy Chase, MD 20815
$3,000,000
- 4 Beds
- 5 Baths
- 4,860 sq. ft.
- Single family
- Pending
Listed by: katherine foster-bankey, maya d hyman
Office: compass
MLS#:MDMC2193416
Source:BRIGHTMLS
Price summary
- Price:$3,000,000
- Price per sq. ft.:$617.28
About this home
7200 Connecticut Avenue is one of the celebrated Lozupone Houses—an extraordinary trio of Italian Renaissance Revival residences built in 1925 by the Lozupone brothers, renowned ornamental plasterers whose artistry shaped Washington’s great landmarks, including Union Station and the U.S. Capitol. Their Old World craftsmanship remains beautifully preserved here, thoughtfully balanced with modern updates for today’s lifestyle.
Inside, the home’s original plasterwork, marble details, and decorative moldings highlight its historic character, while gracious entertaining spaces—including a formal entry hall, elegant living room, and grand dining room—evoke a timeless sophistication. Nearly every room opens to the outdoors, connecting seamlessly with terraces, gardens, and the home’s landscaped grounds. A two-story addition extends the home with a spacious family room on the main level and a private guest suite above—ideal for multigenerational living, visitors, or a secluded home office.
Upstairs, the main house offers three bedrooms and two full baths. The serene primary suite features a spa-like bath with soaking tub, dual vanities, frameless glass shower, and a generous walk-in closet. French doors open to a balustraded terrace, completing this retreat. Additional bedrooms each showcase unique style and share a well-appointed hall bath.
The expansive lower level adds flexible living space with a family room, full bath, laundry, and abundant storage. Outside, the 12,000 sq. ft. lot provides a private courtyard with fountain, a large flat lawn, and a detached two-car garage.
Blending artistry, elegance, and comfort, 7200 Connecticut Avenue offers a rare chance to own a piece of Chevy Chase’s architectural and cultural heritage.
Square footage is approximate and should not be used for property valuation.
Contact an agent
Home facts
- Year built:1926
- Listing ID #:MDMC2193416
- Added:105 day(s) ago
- Updated:December 25, 2025 at 08:30 AM
Rooms and interior
- Bedrooms:4
- Total bathrooms:5
- Full bathrooms:4
- Half bathrooms:1
- Living area:4,860 sq. ft.
Heating and cooling
- Cooling:Central A/C
- Heating:Baseboard - Hot Water, Forced Air, Natural Gas
Structure and exterior
- Roof:Flat
- Year built:1926
- Building area:4,860 sq. ft.
- Lot area:0.28 Acres
Schools
- High school:BETHESDA-CHEVY CHASE
- Middle school:CHEVY CHASE ELEMENTARY SCHOOL
- Elementary school:ROSEMARY HILLS
Utilities
- Water:Public
- Sewer:Public Sewer
Finances and disclosures
- Price:$3,000,000
- Price per sq. ft.:$617.28
- Tax amount:$28,692 (2024)
New listings near 7200 Connecticut Ave
- New
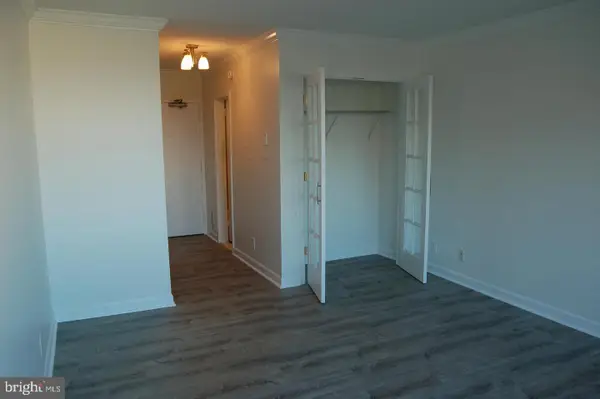 $177,000Active1 beds 1 baths314 sq. ft.
$177,000Active1 beds 1 baths314 sq. ft.5500 Friendship Blvd #2005n, CHEVY CHASE, MD 20815
MLS# MDMC2211018Listed by: URBAN PACE POLARIS, INC. 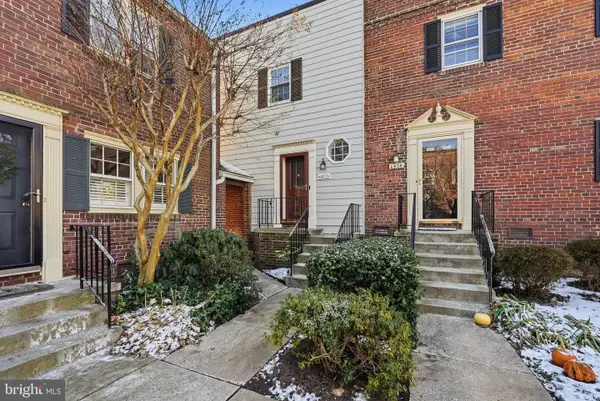 $850,000Pending3 beds 3 baths1,422 sq. ft.
$850,000Pending3 beds 3 baths1,422 sq. ft.4828 Bradley Blvd #212, CHEVY CHASE, MD 20815
MLS# MDMC2211064Listed by: COMPASS- New
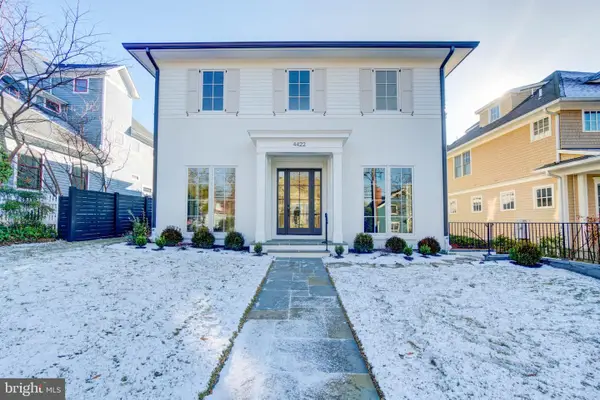 $3,799,000Active5 beds 6 baths
$3,799,000Active5 beds 6 baths4422 Walsh St, CHEVY CHASE, MD 20815
MLS# MDMC2211172Listed by: REALTY ADVANTAGE OF MARYLAND LLC 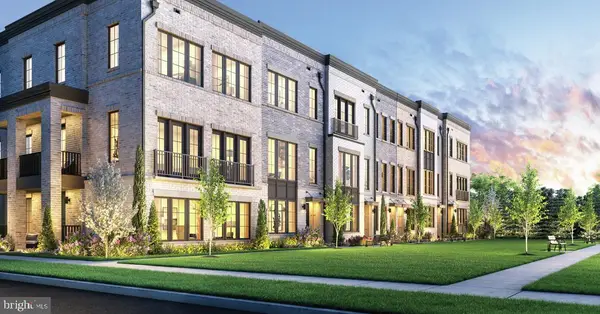 $1,124,995Active3 beds 4 baths2,523 sq. ft.
$1,124,995Active3 beds 4 baths2,523 sq. ft.3530 Manor Rd, CHEVY CHASE, MD 20815
MLS# MDMC2201238Listed by: TOLL MD REALTY, LLC- New
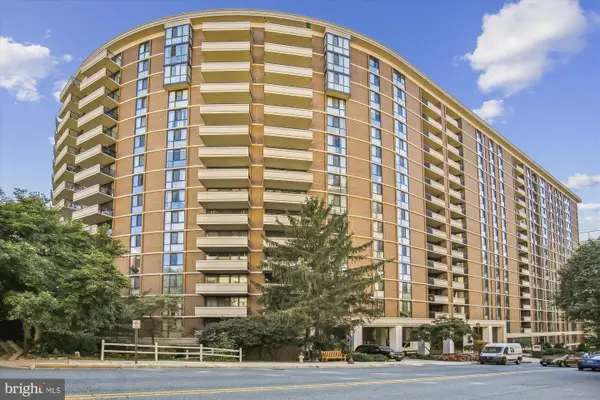 $525,000Active2 beds 2 baths1,411 sq. ft.
$525,000Active2 beds 2 baths1,411 sq. ft.4620 N Park Ave #1408e, CHEVY CHASE, MD 20815
MLS# MDMC2210704Listed by: COLDWELL BANKER REALTY - Coming Soon
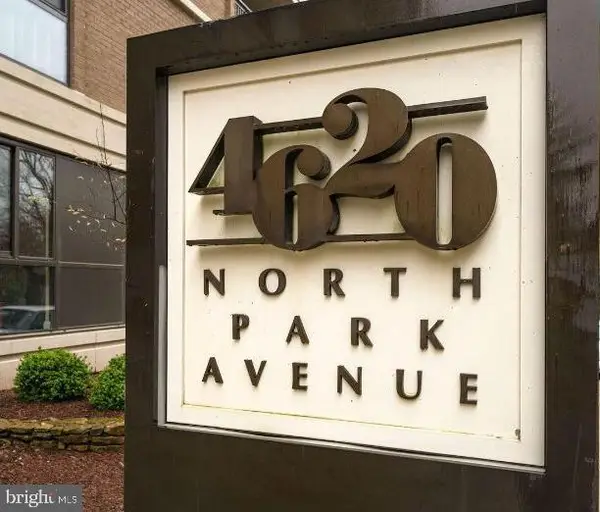 $695,000Coming Soon3 beds 2 baths
$695,000Coming Soon3 beds 2 baths4620 N Park Ave #1109e, CHEVY CHASE, MD 20815
MLS# MDMC2209662Listed by: LONG & FOSTER REAL ESTATE, INC. 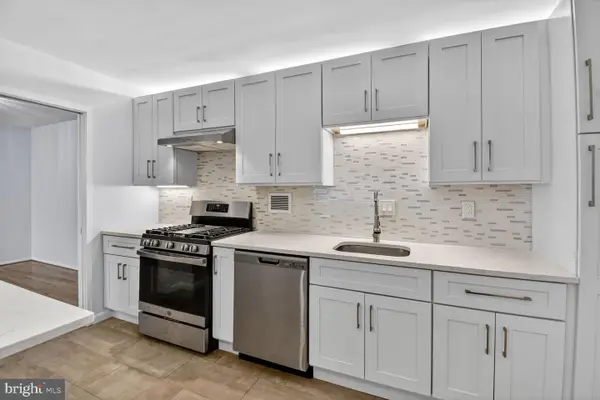 $329,000Active1 beds 2 baths1,108 sq. ft.
$329,000Active1 beds 2 baths1,108 sq. ft.5500 Friendship Blvd #1714n, CHEVY CHASE, MD 20815
MLS# MDMC2210742Listed by: EXP REALTY, LLC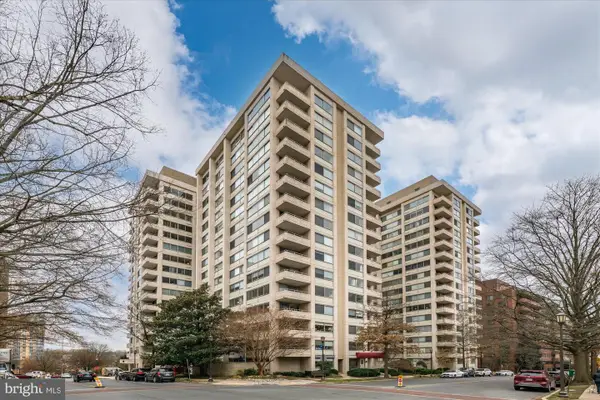 $329,000Active2 beds 2 baths1,108 sq. ft.
$329,000Active2 beds 2 baths1,108 sq. ft.5500 Friendship Blvd #2114n, CHEVY CHASE, MD 20815
MLS# MDMC2210480Listed by: WASHINGTON FINE PROPERTIES, LLC $275,000Active1 beds 1 baths627 sq. ft.
$275,000Active1 beds 1 baths627 sq. ft.7034 Strathmore St #308, CHEVY CHASE, MD 20815
MLS# MDMC2207458Listed by: REDFIN CORP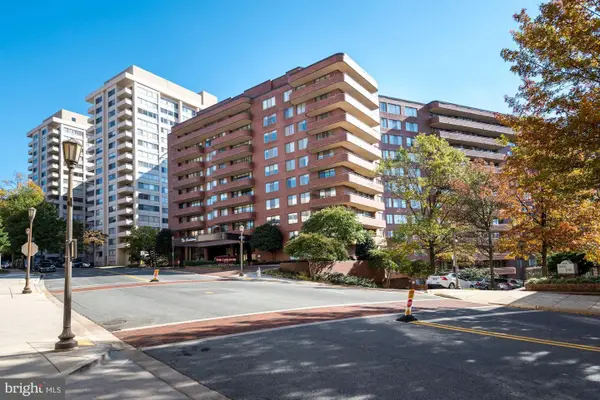 $375,000Active1 beds 1 baths959 sq. ft.
$375,000Active1 beds 1 baths959 sq. ft.4550 N Park Ave #301, CHEVY CHASE, MD 20815
MLS# MDMC2209778Listed by: COMPASS
