7712 Rocton Ave, Chevy Chase, MD 20815
Local realty services provided by:Better Homes and Gardens Real Estate Valley Partners
Listed by: tien t nguyen
Office: century 21 redwood realty
MLS#:MDMC2204258
Source:BRIGHTMLS
Price summary
- Price:$2,599,000
- Price per sq. ft.:$456.53
About this home
Attention: Sun 12/14 Open House Cancelled due to inclement weather. Welcome to this stunning Craftsman-style home in the sought-after Rolling Terrace community. Nestled on a quiet street, this newly constructed residence is a masterpiece of modern design, seamlessly blending elegance with functionality. A charming covered front porch and flagstone walkway lead to the inviting entrance, setting the tone for the refined interior within. With approximately 5,600 square feet of thoughtfully designed living space across three levels, this home offers a perfect balance of comfort and sophistication. White oak floors grace the main and upper levels, while large Andersen windows fill each room with abundant natural light. The main level features a formal living room, elegant dining area, and a chef's gourmet kitchen with quartz countertops, stainless steel appliances, custom wood cabinetry, and a spacious island with pendant lighting. The kitchen flows effortlessly into the bright family room, creating an open and inviting space ideal for entertaining. A guest or in-law suite with a private bath is conveniently located on this level, along with a well-appointed mudroom featuring cubbies and built-ins adjacent to the garage. The upper level showcases a versatile loft area perfect as a second family room, playroom, or creative space. The luxurious primary suite offers tray ceilings, an expansive walk-in closet, and a spa-inspired bathroom with a freestanding soaking tub, dual vanities, and a walk-in shower with both rain and wall-mounted shower heads. Three additional bedrooms, each with its own ensuite bath, and a convenient laundry room complete this level. The lower level provides even more living space with a spacious recreation room, a stylish wet bar, a game or media area, an exercise room or office, and an additional guest bedroom with a full bath. The walk-up basement opens to a covered flagstone patio overlooking a fully fenced private backyard accented by a beautiful mature oak tree. This exceptional home combines timeless craftsmanship, luxurious finishes, and modern convenience to create an unparalleled living experience in one of the area's most desirable neighborhoods. Prime Chevy Chase location near downtown Bethesda, Friendship Heights, and Metro access. Minutes to The Shops at Wisconsin Place, Trader Joe's, and popular dining. Close to Rock Creek Park and Woodend Sanctuary for outdoor recreation. Located in a top-rated Montgomery County school district, this home offers the perfect balance of neighborhood charm, convenience, and accessibility.
Contact an agent
Home facts
- Year built:2025
- Listing ID #:MDMC2204258
- Added:119 day(s) ago
- Updated:February 11, 2026 at 08:32 AM
Rooms and interior
- Bedrooms:6
- Total bathrooms:7
- Full bathrooms:6
- Half bathrooms:1
- Living area:5,693 sq. ft.
Heating and cooling
- Cooling:Central A/C
- Heating:Hot Water, Natural Gas
Structure and exterior
- Roof:Architectural Shingle
- Year built:2025
- Building area:5,693 sq. ft.
- Lot area:0.21 Acres
Utilities
- Water:Public
- Sewer:Public Sewer
Finances and disclosures
- Price:$2,599,000
- Price per sq. ft.:$456.53
- Tax amount:$11,554 (2024)
New listings near 7712 Rocton Ave
- Open Sun, 1 to 3pmNew
 $1,465,000Active4 beds 3 baths4,000 sq. ft.
$1,465,000Active4 beds 3 baths4,000 sq. ft.8047 Glendale Rd, CHEVY CHASE, MD 20815
MLS# MDMC2211234Listed by: WASHINGTON FINE PROPERTIES - New
 $460,000Active1 beds 1 baths966 sq. ft.
$460,000Active1 beds 1 baths966 sq. ft.8101 Connecticut Ave #s-403, CHEVY CHASE, MD 20815
MLS# MDMC2215668Listed by: LONG & FOSTER REAL ESTATE, INC. - New
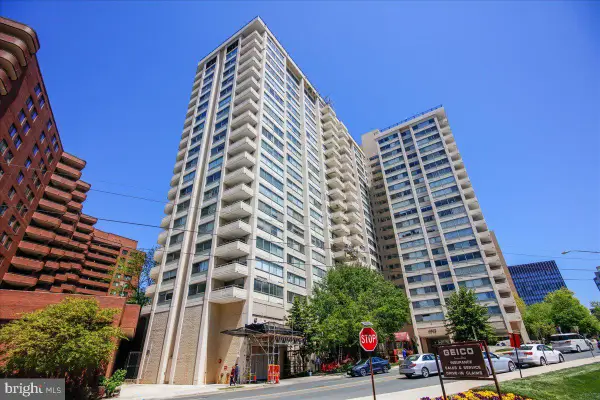 $575,000Active3 beds 2 baths1,556 sq. ft.
$575,000Active3 beds 2 baths1,556 sq. ft.4515 Willard Ave #709, CHEVY CHASE, MD 20815
MLS# MDMC2215268Listed by: CORCORAN MCENEARNEY - New
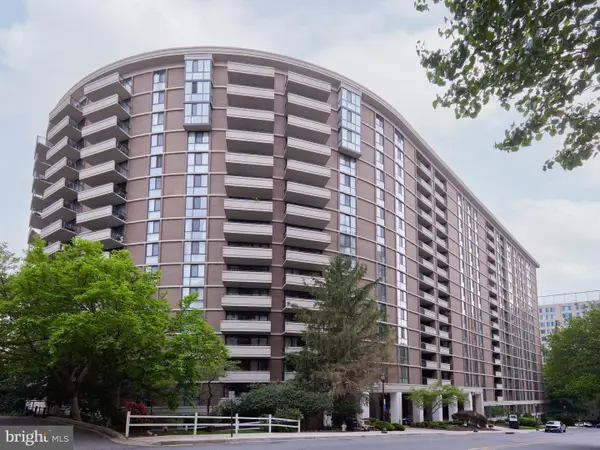 $379,000Active1 beds 2 baths1,140 sq. ft.
$379,000Active1 beds 2 baths1,140 sq. ft.4620 N Park Ave #1606e, CHEVY CHASE, MD 20815
MLS# MDMC2215902Listed by: COMPASS - New
 $1,085,000Active3 beds 4 baths2,134 sq. ft.
$1,085,000Active3 beds 4 baths2,134 sq. ft.3528 Hamlet Pl #808, CHEVY CHASE, MD 20815
MLS# MDMC2215398Listed by: LONG & FOSTER REAL ESTATE, INC. - New
 $1,948,000Active5 beds 4 baths3,700 sq. ft.
$1,948,000Active5 beds 4 baths3,700 sq. ft.4111 Rosemary St, CHEVY CHASE, MD 20815
MLS# MDMC2215502Listed by: COMPASS  $1,595,000Pending5 beds 6 baths3,649 sq. ft.
$1,595,000Pending5 beds 6 baths3,649 sq. ft.3803 Taylor St, CHEVY CHASE, MD 20815
MLS# MDMC2210302Listed by: TTR SOTHEBY'S INTERNATIONAL REALTY- New
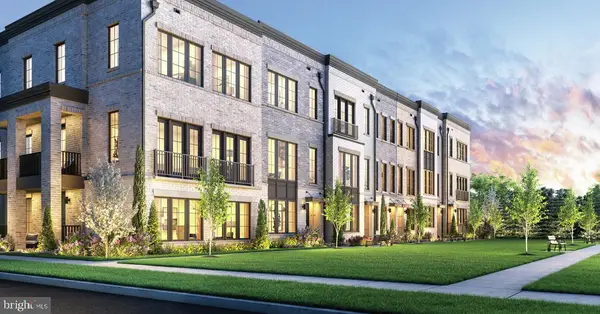 $1,199,950Active3 beds 4 baths2,523 sq. ft.
$1,199,950Active3 beds 4 baths2,523 sq. ft.8606 Erdem Pl, CHEVY CHASE, MD 20815
MLS# MDMC2215556Listed by: TOLL MD REALTY, LLC 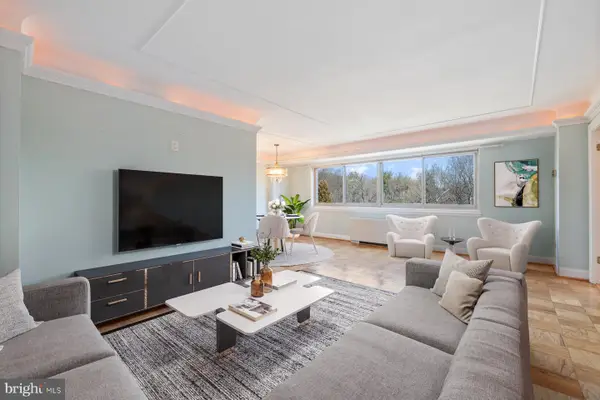 $289,900Active2 beds 2 baths1,250 sq. ft.
$289,900Active2 beds 2 baths1,250 sq. ft.5100 Dorset Ave #506, CHEVY CHASE, MD 20815
MLS# MDMC2215274Listed by: LONG & FOSTER REAL ESTATE, INC.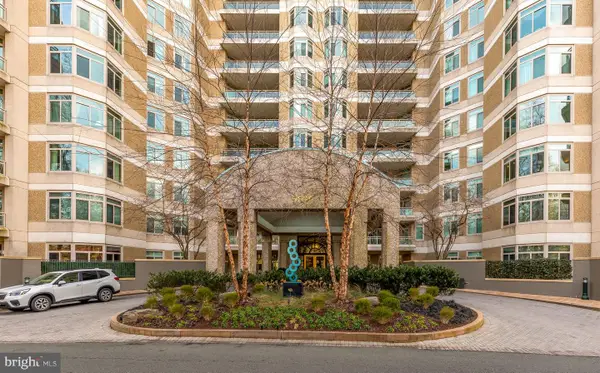 $5,488,000Active3 beds 5 baths4,517 sq. ft.
$5,488,000Active3 beds 5 baths4,517 sq. ft.5630 Wisconsin Ave #805, CHEVY CHASE, MD 20815
MLS# MDMC2214528Listed by: RLAH @PROPERTIES

