105 Inverness Dr, Church Hill, MD 21623
Local realty services provided by:Better Homes and Gardens Real Estate Premier
Listed by: karen t clark
Office: clark & co realty, llc.
MLS#:MDQA2014248
Source:BRIGHTMLS
Price summary
- Price:$699,000
- Price per sq. ft.:$228.28
About this home
If you're looking for the road less traveled, away from the hustle and bustle, yet still close enough to everything, this is the property for you! Eastern Shore custom-built home spans over 3,000 square feet and is perfectly situated on 2+ acres in Queen Anne's County. Upon arrival, you'll be captivated by the serene picturesque farmland that borders the residence. This beauty has so much to offer, the open-concept design features a generously sized chef's kitchen, complete with an island/breakfast bar, double oven, and corian countertops. Adjoining this culinary haven is a two-story living room, enhanced by the inviting ambiance of a gas fireplace and a sophisticated tray ceiling. The main level also includes a designated dining area, a versatile office/study, a large laundry room and half bath. Let's not forget about the luxurious primary suite that is conveniently located on the first floor, offering a elegant tray ceiling, a spacious walk-in closet and a spa-like bathroom. Upstairs, a gracefully curved staircase leads to a large open landing, three generously sized bedrooms, and a full bathroom. Outdoor amenities include an inviting in-ground pool with a tranquil waterfall, a covered back porch with durable Trex deck perfect for outdoor entertaining. Additionally, it features a convenient oversized three-car attached garage loaded with cabinets and shelving and a welcoming circular drive. Ideal location, only 10/15 minutes to historic Chestertown and Centreville - a quaint picturesque town featuring a court square and a town wharf. Just minutes from MD Route 301, making your commute to the Chesapeake Bay Bridge, outlet shopping, waterfront restaurants, marinas effortless. Plus enjoy easy access to the beautiful beaches of Maryland and Delaware Water access is incredibly convenient, with Southeast Creek and Kennersley Marina just a couple minutes down the road, perfect for all your boating, kayaking, fishing, and crabbing adventures! Make your move before someone else does!
Contact an agent
Home facts
- Year built:2003
- Listing ID #:MDQA2014248
- Added:115 day(s) ago
- Updated:November 15, 2025 at 12:19 AM
Rooms and interior
- Bedrooms:4
- Total bathrooms:3
- Full bathrooms:2
- Half bathrooms:1
- Living area:3,062 sq. ft.
Heating and cooling
- Cooling:Central A/C
- Heating:Electric, Forced Air, Heat Pump(s), Propane - Leased, Zoned
Structure and exterior
- Roof:Shingle
- Year built:2003
- Building area:3,062 sq. ft.
- Lot area:2.05 Acres
Utilities
- Water:Well
- Sewer:Septic Exists
Finances and disclosures
- Price:$699,000
- Price per sq. ft.:$228.28
- Tax amount:$5,423 (2024)
New listings near 105 Inverness Dr
- New
 $449,900Active3 beds 2 baths2,114 sq. ft.
$449,900Active3 beds 2 baths2,114 sq. ft.115 Cemetery Ln, CHURCH HILL, MD 21623
MLS# MDQA2015478Listed by: HOUWZER, LLC - Coming Soon
 $978,500Coming Soon5 beds 3 baths
$978,500Coming Soon5 beds 3 baths530 Kennersley Farm Ln, CHURCH HILL, MD 21623
MLS# MDQA2015518Listed by: COLDWELL BANKER REALTY 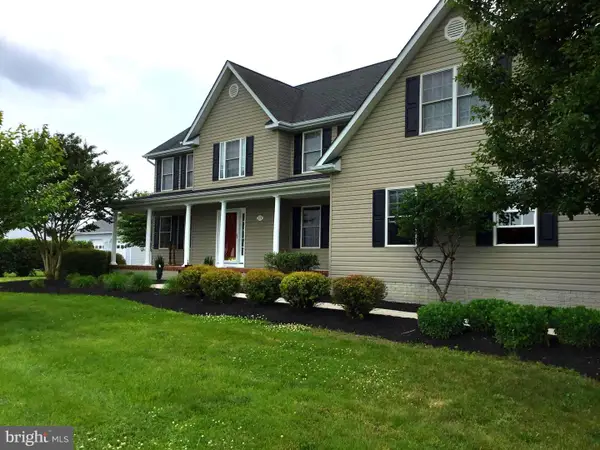 $589,050Pending5 beds 4 baths3,741 sq. ft.
$589,050Pending5 beds 4 baths3,741 sq. ft.272 Granny Branch Rd, CHURCH HILL, MD 21623
MLS# MDQA2015206Listed by: COLDWELL BANKER REALTY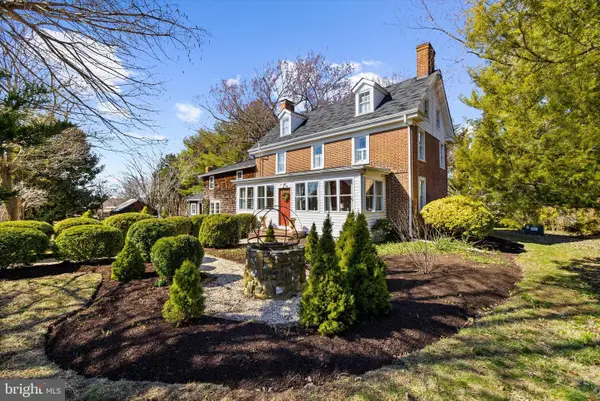 $665,000Active3 beds 2 baths2,874 sq. ft.
$665,000Active3 beds 2 baths2,874 sq. ft.252 Granny Branch Rd, CHURCH HILL, MD 21623
MLS# MDQA2015008Listed by: COMPASS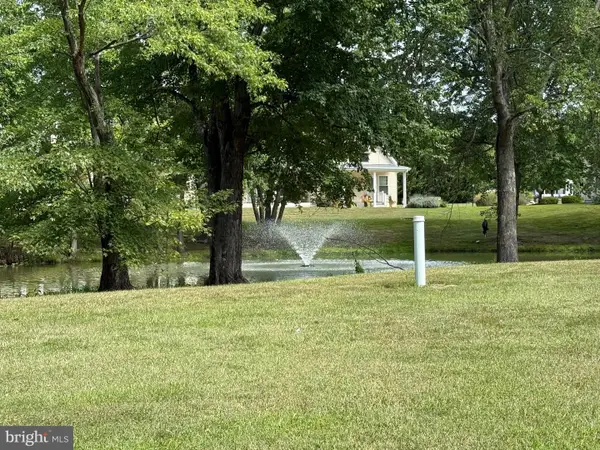 $549,900Active5.53 Acres
$549,900Active5.53 Acres202 Everett Ln, CHURCH HILL, MD 21623
MLS# MDQA2014712Listed by: KEVIN DEY REALTY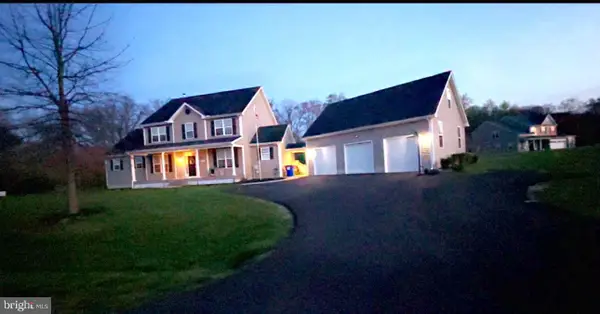 $719,500Active5 beds 4 baths3,256 sq. ft.
$719,500Active5 beds 4 baths3,256 sq. ft.216 Brix Dr, CHURCH HILL, MD 21623
MLS# MDQA2014516Listed by: CR REALTY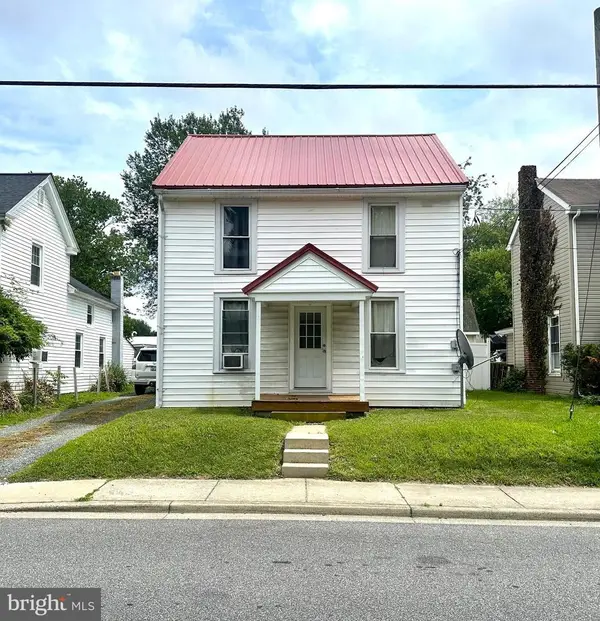 $259,000Active2 beds 2 baths1,540 sq. ft.
$259,000Active2 beds 2 baths1,540 sq. ft.304 Main St, CHURCH HILL, MD 21623
MLS# MDQA2014350Listed by: CLARK & CO REALTY, LLC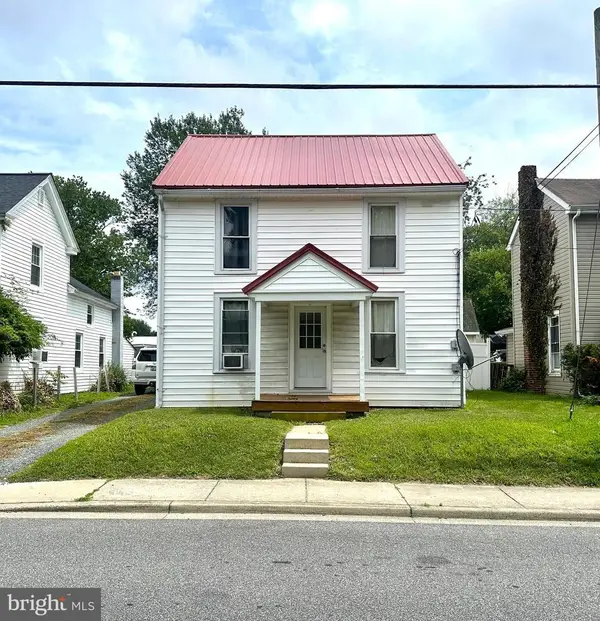 $259,000Active2 beds -- baths1,540 sq. ft.
$259,000Active2 beds -- baths1,540 sq. ft.304 Main St, CHURCH HILL, MD 21623
MLS# MDQA2014246Listed by: CLARK & CO REALTY, LLC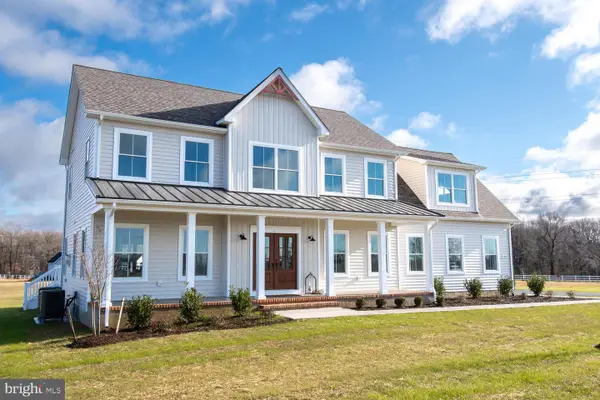 $940,000Active5 beds 4 baths
$940,000Active5 beds 4 bathsEagle Manor Lot 20 Dr, CHURCH HILL, MD 21623
MLS# MDQA2014152Listed by: CHESAPEAKE REAL ESTATE ASSOCIATES, LLC
