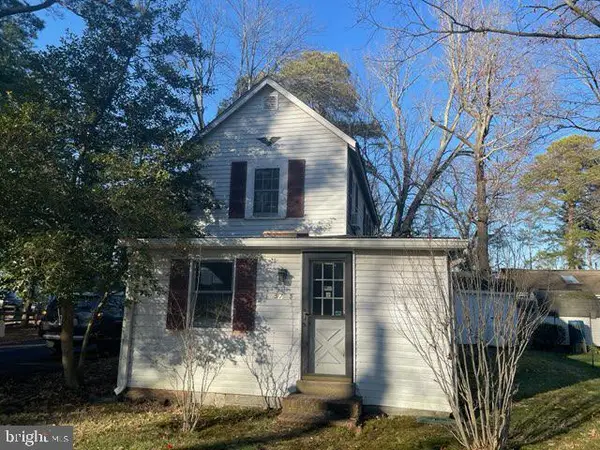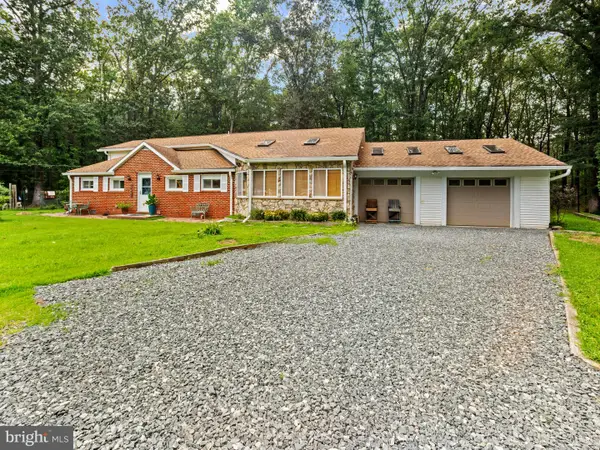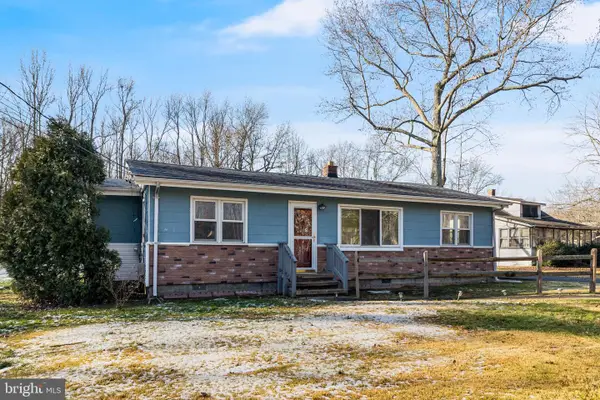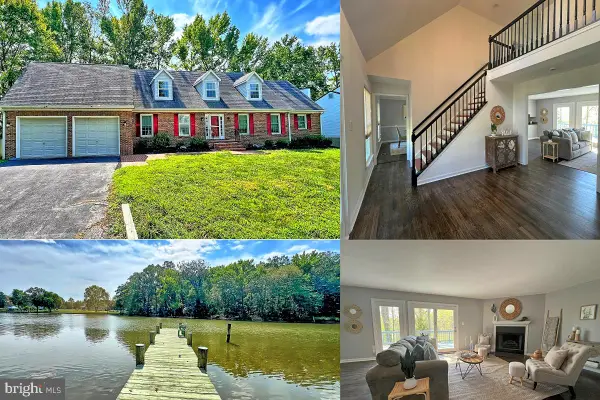5645 Battee Dr, Churchton, MD 20733
Local realty services provided by:Better Homes and Gardens Real Estate Maturo
5645 Battee Dr,Churchton, MD 20733
$465,000
- 5 Beds
- 3 Baths
- 1,918 sq. ft.
- Single family
- Active
Listed by: john s tarpley
Office: schwartz realty, inc.
MLS#:MDAA2111348
Source:BRIGHTMLS
Price summary
- Price:$465,000
- Price per sq. ft.:$242.44
About this home
Beautifully updated five-bedroom, three-bath home located in the desirable water-privileged community of Cape Anne on the Chesapeake Bay in Churchton, Maryland. This home features a spacious primary suite with an en-suite bath and dual walk-in closets, along with two additional upper-level bedrooms and a full hall bath.
The main level offers two more bedrooms and a full bathroom, ideal for guests or flexible living arrangements. An open-concept, renovated kitchen with a dedicated laundry room flows seamlessly into the dining and living areas, highlighted by a fireplace converted to accommodate a wood stove insert—perfect for cozy evenings.
Extensive recent updates include luxury vinyl plank flooring (2025), new carpet throughout (2021), fresh interior paint (2024), a remodeled kitchen (2021), updated appliances (2019), a new HVAC system (2024), replacement entry doors and 15 windows (2022), and a full exterior power wash (2025).
Residents enjoy access to a community pier for fishing and swimming, a waterfront pavilion for gatherings, and the option to join the community marina for an additional fee.
Contact an agent
Home facts
- Year built:1953
- Listing ID #:MDAA2111348
- Added:309 day(s) ago
- Updated:February 12, 2026 at 02:42 PM
Rooms and interior
- Bedrooms:5
- Total bathrooms:3
- Full bathrooms:3
- Living area:1,918 sq. ft.
Heating and cooling
- Cooling:Central A/C, Heat Pump(s)
- Heating:Electric, Heat Pump(s)
Structure and exterior
- Roof:Asphalt
- Year built:1953
- Building area:1,918 sq. ft.
- Lot area:0.14 Acres
Schools
- High school:SOUTHERN
- Middle school:SOUTHERN
- Elementary school:SHADY SIDE
Utilities
- Water:Well
- Sewer:Public Sewer
Finances and disclosures
- Price:$465,000
- Price per sq. ft.:$242.44
- Tax amount:$4,165 (2025)
New listings near 5645 Battee Dr
 $389,900Pending2 beds 2 baths1,001 sq. ft.
$389,900Pending2 beds 2 baths1,001 sq. ft.5610 Deale Churchton Rd, CHURCHTON, MD 20733
MLS# MDAA2134134Listed by: RE/MAX LEADING EDGE $365,000Pending3 beds 2 baths1,152 sq. ft.
$365,000Pending3 beds 2 baths1,152 sq. ft.5535 Gloucester St, CHURCHTON, MD 20733
MLS# MDAA2133958Listed by: KD REALTY INC $246,000Active2 beds 1 baths1,008 sq. ft.
$246,000Active2 beds 1 baths1,008 sq. ft.5745 Blaine Rd, CHURCHTON, MD 20733
MLS# MDAA2132448Listed by: THURSTON WYATT REAL ESTATE, LLC $425,000Pending4 beds 2 baths2,500 sq. ft.
$425,000Pending4 beds 2 baths2,500 sq. ft.5840 Shady Side Rd, CHURCHTON, MD 20733
MLS# MDAA2133194Listed by: KELLER WILLIAMS LUCIDO AGENCY $355,000Active3 beds 1 baths1,030 sq. ft.
$355,000Active3 beds 1 baths1,030 sq. ft.965 Franklin Manor Rd, CHURCHTON, MD 20733
MLS# MDAA2133724Listed by: EXIT HERE REALTY $40,000Active0.34 Acres
$40,000Active0.34 Acres5771 Shady Side Rd, CHURCHTON, MD 20733
MLS# MDAA2131078Listed by: LONG & FOSTER REAL ESTATE, INC. $409,000Pending4 beds 2 baths1,084 sq. ft.
$409,000Pending4 beds 2 baths1,084 sq. ft.1215 Garret Ave, CHURCHTON, MD 20733
MLS# MDAA2130760Listed by: RE/MAX ONE $875,000Active4 beds 5 baths2,629 sq. ft.
$875,000Active4 beds 5 baths2,629 sq. ft.5629 Gunner Run Rd, CHURCHTON, MD 20733
MLS# MDAA2128634Listed by: ALLFIRST REALTY, INC.

