210 Goucher Way, Churchville, MD 21028
Local realty services provided by:Better Homes and Gardens Real Estate Valley Partners
210 Goucher Way,Churchville, MD 21028
$550,000
- 4 Beds
- 3 Baths
- - sq. ft.
- Single family
- Sold
Listed by: erin e clark, roman mychajliw
Office: long & foster real estate, inc.
MLS#:MDHR2044204
Source:BRIGHTMLS
Sorry, we are unable to map this address
Price summary
- Price:$550,000
- Monthly HOA dues:$43.67
About this home
Step into timeless elegance at 210 Goucher Way, a beautifully designed residence in the highly sought-after Priestford Hills community. Roof is only 1 year old, new paint in most rooms within the last couple years, new carpet in family room and office, siding and back deck painted in 2024. The main level welcomes you with the traditional foyer that wraps around to the formal living room with fireplace, half bath, office, and large den with 2nd fireplace and outdoor access to back deck with serene wooded backyard views. The den leads to the kitchen which includes a separate nook for casual dining. The sliding glass door in the den opens to a huge back deck perfect for relaxing and entertaining with beautiful scenery and privacy. Next to kitchen is a separate dining room great for and hosting the holidays. Upstairs you will find the primary suite with full bath that has had some recent cosmetic repairs/updates! Down the hall are 3 more spacious bedrooms and a full bath. Downstairs is a full unfinished basement with outdoor access and laundry area. Very spacious attic to storage or potentially even make a whole new living space. Plenty of parking with wide driveway and oversized 2 car detached garage. 2024 new state of the art fire detectors installed that are interconnected and multilevel as an increased safety measure. Enjoy the community pond, playground and grilling area.
Contact an agent
Home facts
- Year built:1978
- Listing ID #:MDHR2044204
- Added:246 day(s) ago
- Updated:February 13, 2026 at 03:47 PM
Rooms and interior
- Bedrooms:4
- Total bathrooms:3
- Full bathrooms:2
- Half bathrooms:1
Heating and cooling
- Cooling:Ceiling Fan(s), Central A/C, Heat Pump(s)
- Heating:Electric, Forced Air, Oil
Structure and exterior
- Year built:1978
Schools
- Middle school:SOUTHAMPTON
- Elementary school:CHURCHVILLE
Utilities
- Water:Conditioner, Well
- Sewer:Private Septic Tank
Finances and disclosures
- Price:$550,000
- Tax amount:$4,442 (2024)
New listings near 210 Goucher Way
 $365,000Pending4 beds 2 baths1,980 sq. ft.
$365,000Pending4 beds 2 baths1,980 sq. ft.107 Calvary Rd, CHURCHVILLE, MD 21028
MLS# MDHR2050170Listed by: EXECUHOME REALTY $789,900Active4 beds 3 baths2,772 sq. ft.
$789,900Active4 beds 3 baths2,772 sq. ft.3044 Level Rd, CHURCHVILLE, MD 21028
MLS# MDHR2050256Listed by: CUMMINGS & CO REALTORS $329,000Pending3 beds 2 baths1,764 sq. ft.
$329,000Pending3 beds 2 baths1,764 sq. ft.3059 Churchville Rd, CHURCHVILLE, MD 21028
MLS# MDHR2050394Listed by: HOMEOWNERS REAL ESTATE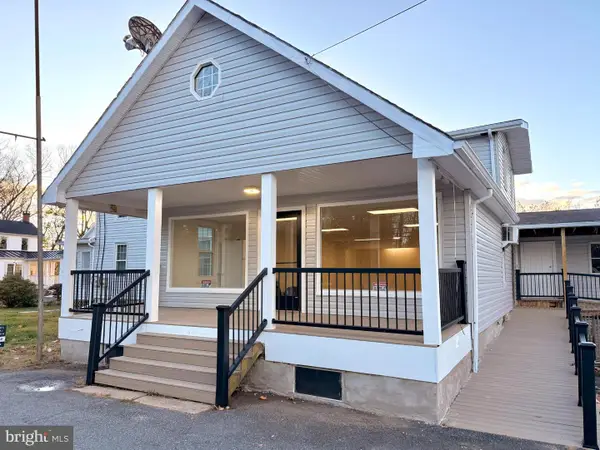 $699,000Active4 beds -- baths7,071 sq. ft.
$699,000Active4 beds -- baths7,071 sq. ft.1100 Calvary Rd, CHURCHVILLE, MD 21028
MLS# MDHR2050040Listed by: BCV COMMERCIAL REALTY, LLC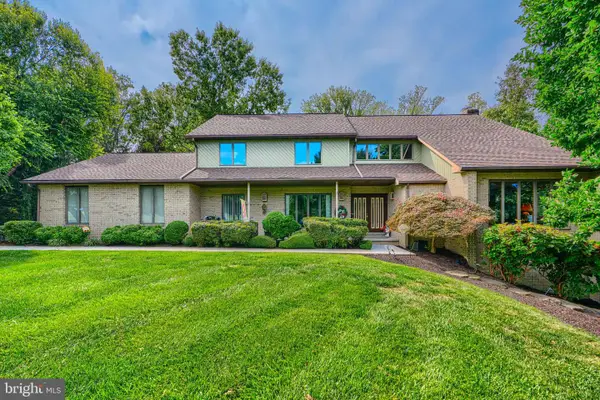 $899,990Active5 beds 4 baths3,452 sq. ft.
$899,990Active5 beds 4 baths3,452 sq. ft.128 Goucher Way, CHURCHVILLE, MD 21028
MLS# MDHR2048972Listed by: CUMMINGS & CO. REALTORS $710,000Pending5 beds 5 baths4,928 sq. ft.
$710,000Pending5 beds 5 baths4,928 sq. ft.2502 Lady Ann Ct, CHURCHVILLE, MD 21028
MLS# MDHR2048694Listed by: CUMMINGS & CO REALTORS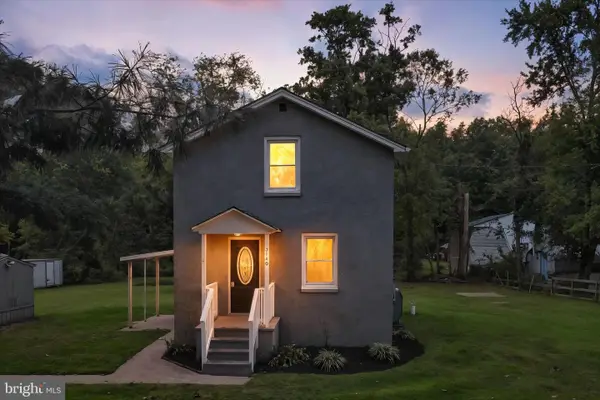 $299,900Pending2 beds 1 baths1,008 sq. ft.
$299,900Pending2 beds 1 baths1,008 sq. ft.3140 Aldino Rd, CHURCHVILLE, MD 21028
MLS# MDHR2048432Listed by: KELLER WILLIAMS GATEWAY LLC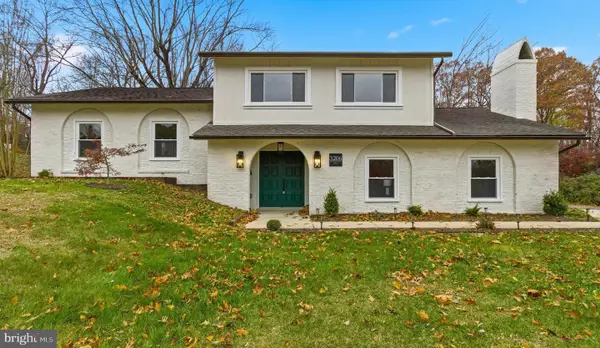 $569,900Active4 beds 3 baths3,200 sq. ft.
$569,900Active4 beds 3 baths3,200 sq. ft.3206 Rolling Green Dr, CHURCHVILLE, MD 21028
MLS# MDHR2049760Listed by: EXP REALTY, LLC $369,900Active3 beds 2 baths1,288 sq. ft.
$369,900Active3 beds 2 baths1,288 sq. ft.2428 Edwards Ln, CHURCHVILLE, MD 21028
MLS# MDHR2046904Listed by: SAMSON PROPERTIES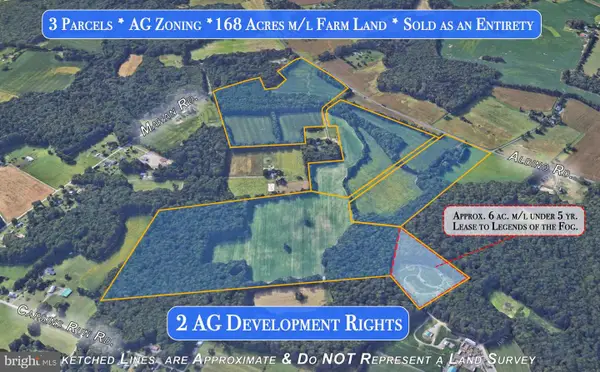 $1,680,000Active-- beds -- baths
$1,680,000Active-- beds -- baths3361 Aldino Rd, CHURCHVILLE, MD 21028
MLS# MDHR2040970Listed by: O'NEILL ENTERPRISES REALTY

