11519 Elk Horn Dr, Clarksburg, MD 20871
Local realty services provided by:Better Homes and Gardens Real Estate Murphy & Co.
Listed by: saji sebastian
Office: re/max town center
MLS#:MDMC2208380
Source:BRIGHTMLS
Price summary
- Price:$929,000
- Price per sq. ft.:$256.98
- Monthly HOA dues:$100
About this home
Welcome to this gorgeous home in desirable Clarksburg Village! Enjoy a welcoming porch, that leads to an inviting foyer as you enter and gleaming hardwood floors on the main level. There is a living room, a large dining room that opens to an open floorplan kitchen, and a family room with a cozy family room. The large kitchen has an oversized island, granite counters, and a ton of cabinetry. A mudroom leads to the two-car garage. There is a sunroom off the kitchen that is perfect for enjoying the beautiful views of the large lot. There is a deck off the family room that completes this level. This home is flooded with natural sunlight on all levels. The upper level has four spacious bedrooms and two full baths and upper-level laundry for added convenience. The oversized primary bedroom has large walk-in closets and an attached primary bath with a separate shower and bath with a jacuzzi. The fully finished lower level is a walk-out and offers additional space for entertaining. There is a large recreation room, a home theater room, a bedroom, and a full bath. The patio is perfect to enjoy summer BBQs. Brand new carpets and meticulously maintained by the current owner make this home truly MOVE_IN ready. Two-car garage (with extension) and driveway. Excellent schools, a close walk to the middle school, and enhanced community amenities include a clubhouse, two swimming pools, a swim team, multiple tot-lots, nearby golf, tennis courts, and ball fields. Close to the shopping at Clarksburg Village, route 27, Metro, and MARC with easy access to 270. Tons of restaurants and stores at Clarksburg Outlets and milestone shopping center. This well-planned community has bike trails, walking paths, and easy access to many parks and recreation options. Don't miss this stately home in Clarksburg Village!
Contact an agent
Home facts
- Year built:2016
- Listing ID #:MDMC2208380
- Added:54 day(s) ago
- Updated:January 11, 2026 at 02:43 PM
Rooms and interior
- Bedrooms:5
- Total bathrooms:4
- Full bathrooms:3
- Half bathrooms:1
- Living area:3,615 sq. ft.
Heating and cooling
- Cooling:Ceiling Fan(s), Central A/C
- Heating:Central, Natural Gas
Structure and exterior
- Year built:2016
- Building area:3,615 sq. ft.
- Lot area:0.15 Acres
Utilities
- Water:Public
- Sewer:Public Sewer
Finances and disclosures
- Price:$929,000
- Price per sq. ft.:$256.98
- Tax amount:$8,957 (2025)
New listings near 11519 Elk Horn Dr
- Coming Soon
 $584,990Coming Soon3 beds 3 baths
$584,990Coming Soon3 beds 3 baths23007 Winged Elm Dr, CLARKSBURG, MD 20871
MLS# MDMC2211902Listed by: COLDWELL BANKER REALTY - New
 $574,900Active3 beds 3 baths1,850 sq. ft.
$574,900Active3 beds 3 baths1,850 sq. ft.23628 Public House Rd, CLARKSBURG, MD 20871
MLS# MDMC2212680Listed by: WEICHERT, REALTORS - Open Sun, 1 to 3pmNew
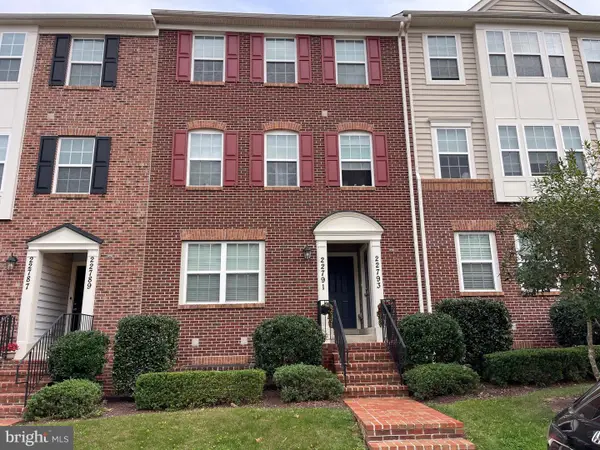 $222,044Active3 beds 2 baths1,253 sq. ft.
$222,044Active3 beds 2 baths1,253 sq. ft.22791 Autumn Breeze Ave #107, CLARKSBURG, MD 20871
MLS# MDMC2212504Listed by: RE/MAX TOWN CENTER - Open Sun, 12:30 to 2pmNew
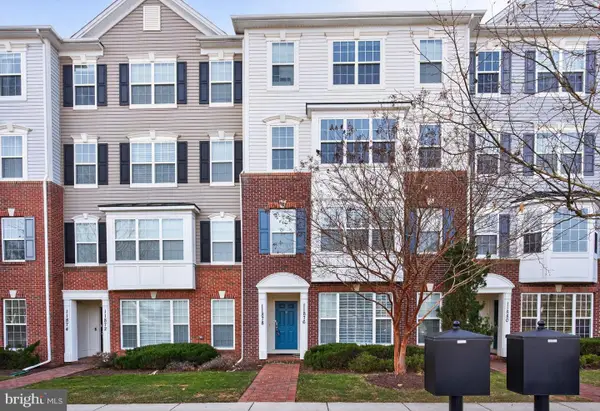 $515,000Active3 beds 3 baths2,634 sq. ft.
$515,000Active3 beds 3 baths2,634 sq. ft.11878 Little Seneca Pkwy #1302, CLARKSBURG, MD 20871
MLS# MDMC2212144Listed by: SAMSON PROPERTIES - New
 $519,000Active3 beds 4 baths1,546 sq. ft.
$519,000Active3 beds 4 baths1,546 sq. ft.23329 Brewers Tavern Way, CLARKSBURG, MD 20871
MLS# MDMC2212162Listed by: UNEX REALTORS, INC. - New
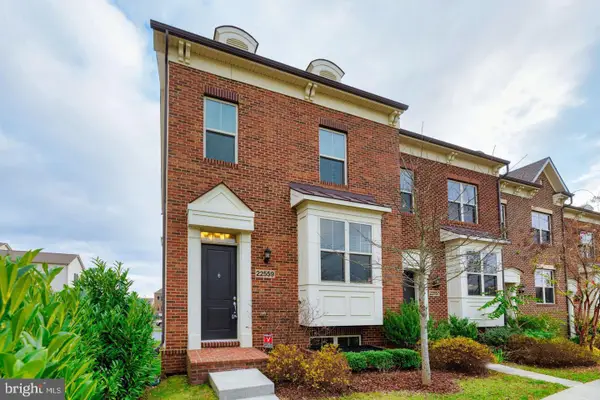 $639,900Active4 beds 4 baths2,292 sq. ft.
$639,900Active4 beds 4 baths2,292 sq. ft.22559 Clarksburg Rd, CLARKSBURG, MD 20871
MLS# MDMC2212136Listed by: KELLER WILLIAMS REALTY CENTRE 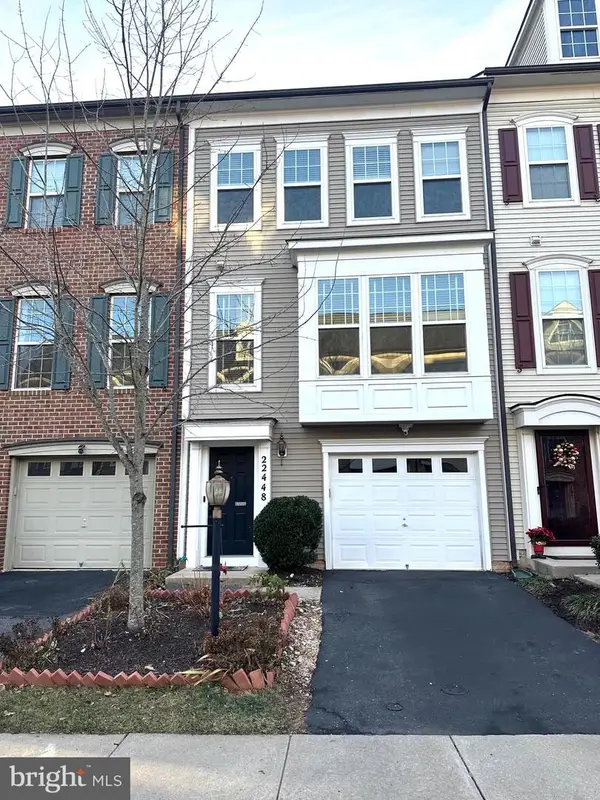 $559,000Pending3 beds 4 baths1,928 sq. ft.
$559,000Pending3 beds 4 baths1,928 sq. ft.22448 Glenbow Way, CLARKSBURG, MD 20871
MLS# MDMC2211470Listed by: SIGNATURE HOME REALTY LLC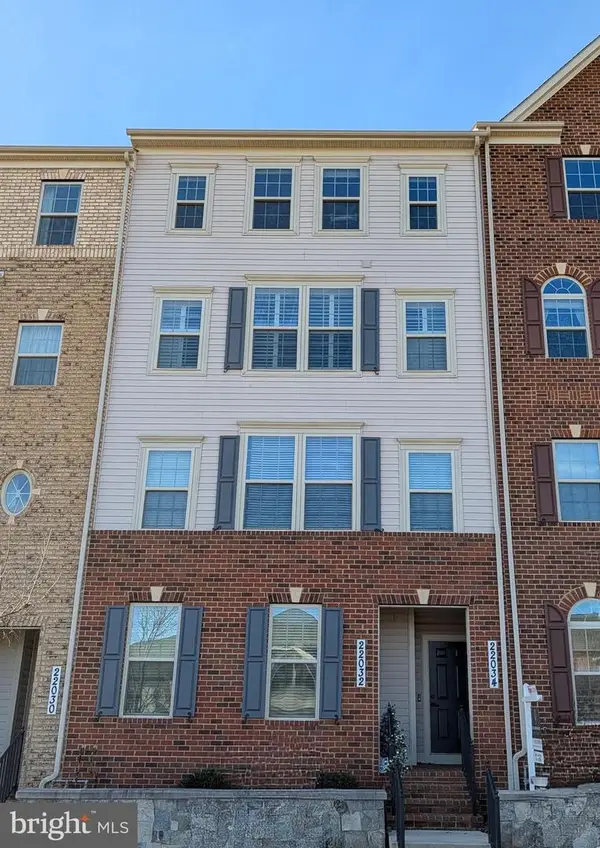 $479,999Active3 beds 3 baths2,810 sq. ft.
$479,999Active3 beds 3 baths2,810 sq. ft.22034 Cabin Branch Ave #407f, CLARKSBURG, MD 20871
MLS# MDMC2211514Listed by: WELCOME HOME REALTY GROUP $1,059,900Active4 beds 5 baths3,980 sq. ft.
$1,059,900Active4 beds 5 baths3,980 sq. ft.21712 Gorman Dr, BOYDS, MD 20841
MLS# MDMC2211444Listed by: REALTY ADVANTAGE OF MARYLAND LLC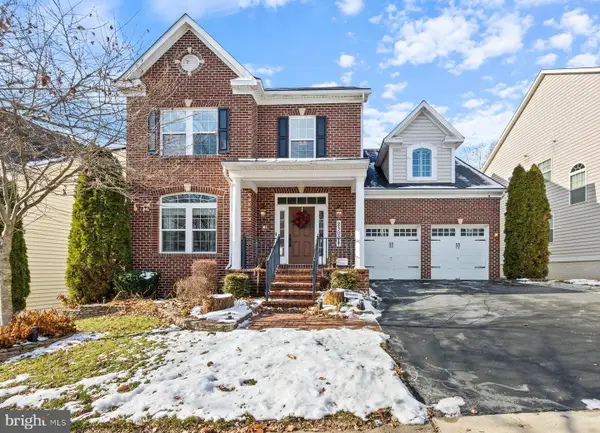 $1,175,000Pending5 beds 5 baths5,023 sq. ft.
$1,175,000Pending5 beds 5 baths5,023 sq. ft.23004 Sycamore Farm Dr, CLARKSBURG, MD 20871
MLS# MDMC2211316Listed by: CENTURY 21 REDWOOD REALTY
