13240 Petrel St #5203, Clarksburg, MD 20871
Local realty services provided by:Better Homes and Gardens Real Estate GSA Realty
13240 Petrel St #5203,Clarksburg, MD 20871
$612,990
- 3 Beds
- 2 Baths
- 1,887 sq. ft.
- Condominium
- Active
Listed by: nickolaus b waldner, tyler ell
Office: keller williams realty centre
MLS#:MDMC2206510
Source:BRIGHTMLS
Price summary
- Price:$612,990
- Price per sq. ft.:$324.85
- Monthly HOA dues:$245
About this home
Step into the Sherwyn, a beautifully crafted single-story condo home nestled in Gatherings at Cabin Branch, Clarksburg’s premier 55+ community by Beazer Homes. This thoughtfully designed new construction offers 3 spacious bedrooms and 2 full baths, perfectly blending elegance, comfort, and convenience. With 1,887 sq. ft. of open-concept living, you’ll be greeted by a bright and welcoming living room, a modern kitchen featuring an oversized island, abundant cabinetry, and a walk-in pantry—ideal for both everyday living and entertaining. The adjacent dining area sets the stage for cozy dinners and lively gatherings. Your primary suite is a serene retreat, complete with a spa-inspired en-suite bathroom featuring a dual vanity, soaking tub, walk-in shower, and a generous walk-in closet. Two additional bedrooms offer flexibility for guests, hobbies, or a home office. Enjoy fresh air and peaceful mornings on your private balcony and take advantage of the walk-in laundry room for added convenience. Located in a controlled-access building, residents enjoy exclusive amenities like a billiards room, movie theatre, golf simulator, and more. Additional highlights include a 1-car garage and valet trash service three times a week. Plus, enjoy access to the clubhouse, fitness room, community gardens, and amore, plus nearby Clarksburg Premium Outlets for shopping and dining. Don’t miss your chance to live the lifestyle you deserve. Special buyer incentives may include closing cost assistance—schedule your appointment today and make the Sherwyn your new beginning.
Contact an agent
Home facts
- Year built:2025
- Listing ID #:MDMC2206510
- Added:104 day(s) ago
- Updated:February 11, 2026 at 02:38 PM
Rooms and interior
- Bedrooms:3
- Total bathrooms:2
- Full bathrooms:2
- Living area:1,887 sq. ft.
Heating and cooling
- Cooling:Central A/C, Energy Star Cooling System
- Heating:Electric, Energy Star Heating System
Structure and exterior
- Year built:2025
- Building area:1,887 sq. ft.
Utilities
- Water:Public
- Sewer:Public Sewer
Finances and disclosures
- Price:$612,990
- Price per sq. ft.:$324.85
New listings near 13240 Petrel St #5203
- New
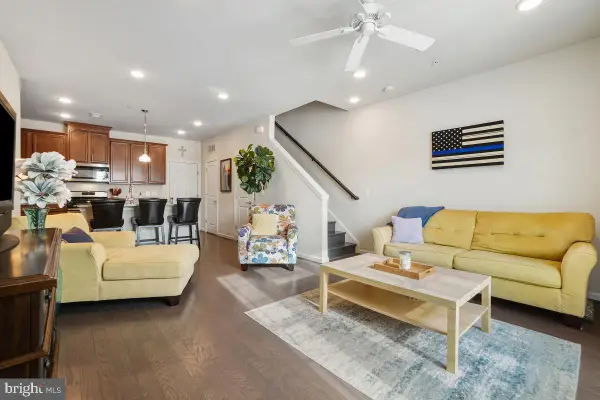 $427,000Active3 beds 3 baths1,516 sq. ft.
$427,000Active3 beds 3 baths1,516 sq. ft.23517 Public House Rd #101, CLARKSBURG, MD 20871
MLS# MDMC2216326Listed by: LAUREL MURPHY REAL ESTATE, LLC - Coming Soon
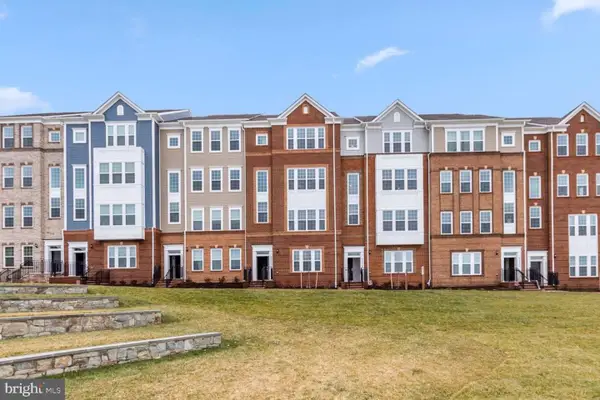 $475,000Coming Soon3 beds 3 baths
$475,000Coming Soon3 beds 3 baths23517 Public House Rd #201, CLARKSBURG, MD 20871
MLS# MDMC2216258Listed by: RE/MAX REALTY GROUP - Coming Soon
 $919,900Coming Soon5 beds 4 baths
$919,900Coming Soon5 beds 4 baths12700 Piedmont Rd, CLARKSBURG, MD 20871
MLS# MDMC2212934Listed by: SERHANT - New
 $600,000Active4 beds 4 baths2,166 sq. ft.
$600,000Active4 beds 4 baths2,166 sq. ft.13966 Estuary Dr, CLARKSBURG, MD 20871
MLS# MDMC2215536Listed by: RE/MAX TOWN CENTER - Coming Soon
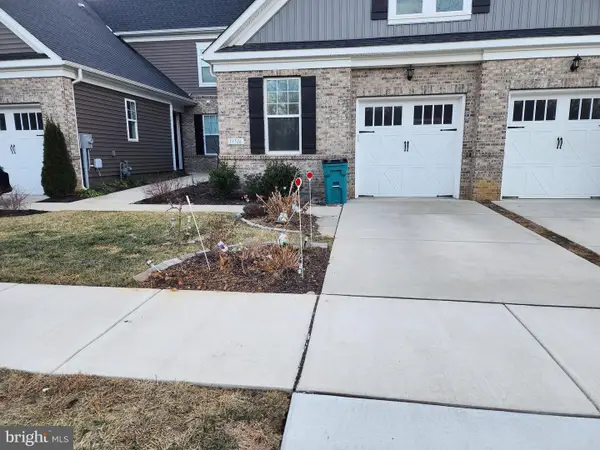 $545,000Coming Soon3 beds 3 baths
$545,000Coming Soon3 beds 3 baths13516 Goldeneye Cir, CLARKSBURG, MD 20871
MLS# MDMC2213184Listed by: SAMSON PROPERTIES 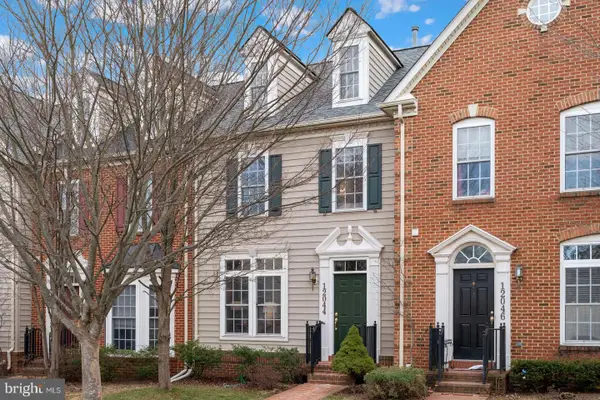 $550,000Pending4 beds 4 baths2,640 sq. ft.
$550,000Pending4 beds 4 baths2,640 sq. ft.12044 Chestnut Glen Rd, CLARKSBURG, MD 20871
MLS# MDMC2215304Listed by: HAGAN REALTY- Coming Soon
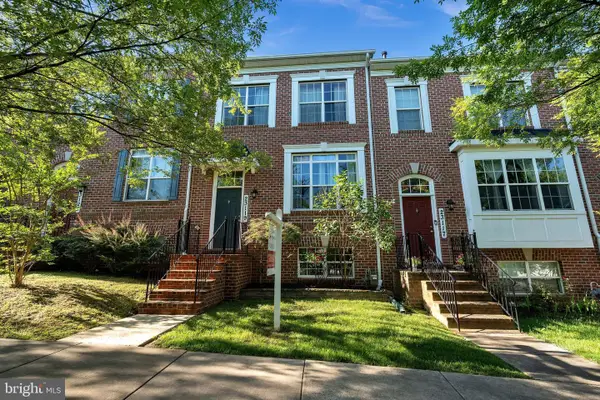 $610,000Coming Soon4 beds 4 baths
$610,000Coming Soon4 beds 4 baths23119 Arora Hills Dr, CLARKSBURG, MD 20871
MLS# MDMC2215150Listed by: SAMSON PROPERTIES 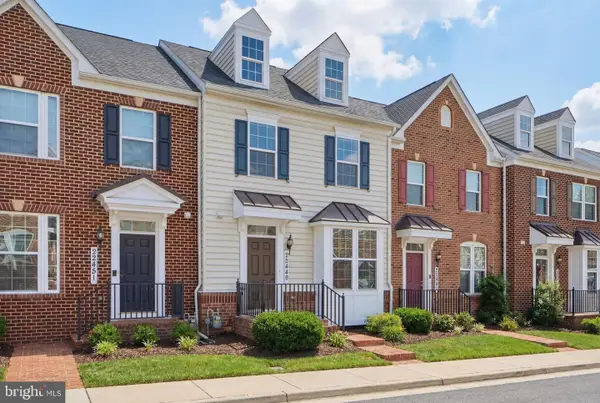 $605,000Pending3 beds 4 baths2,464 sq. ft.
$605,000Pending3 beds 4 baths2,464 sq. ft.22449 Bright Sky Dr, CLARKSBURG, MD 20871
MLS# MDMC2212752Listed by: KELLER WILLIAMS CAPITAL PROPERTIES- Coming SoonOpen Sat, 1 to 3pm
 $625,000Coming Soon3 beds 3 baths
$625,000Coming Soon3 beds 3 baths13039 Martz St, CLARKSBURG, MD 20871
MLS# MDMC2214500Listed by: SAMSON PROPERTIES  $839,000Pending6 beds 4 baths3,552 sq. ft.
$839,000Pending6 beds 4 baths3,552 sq. ft.22801 Timber Creek Ln, CLARKSBURG, MD 20871
MLS# MDMC2214580Listed by: EXECUHOME REALTY

