135 Limpkin Ave, CLARKSBURG, MD 20871
Local realty services provided by:Better Homes and Gardens Real Estate Cassidon Realty
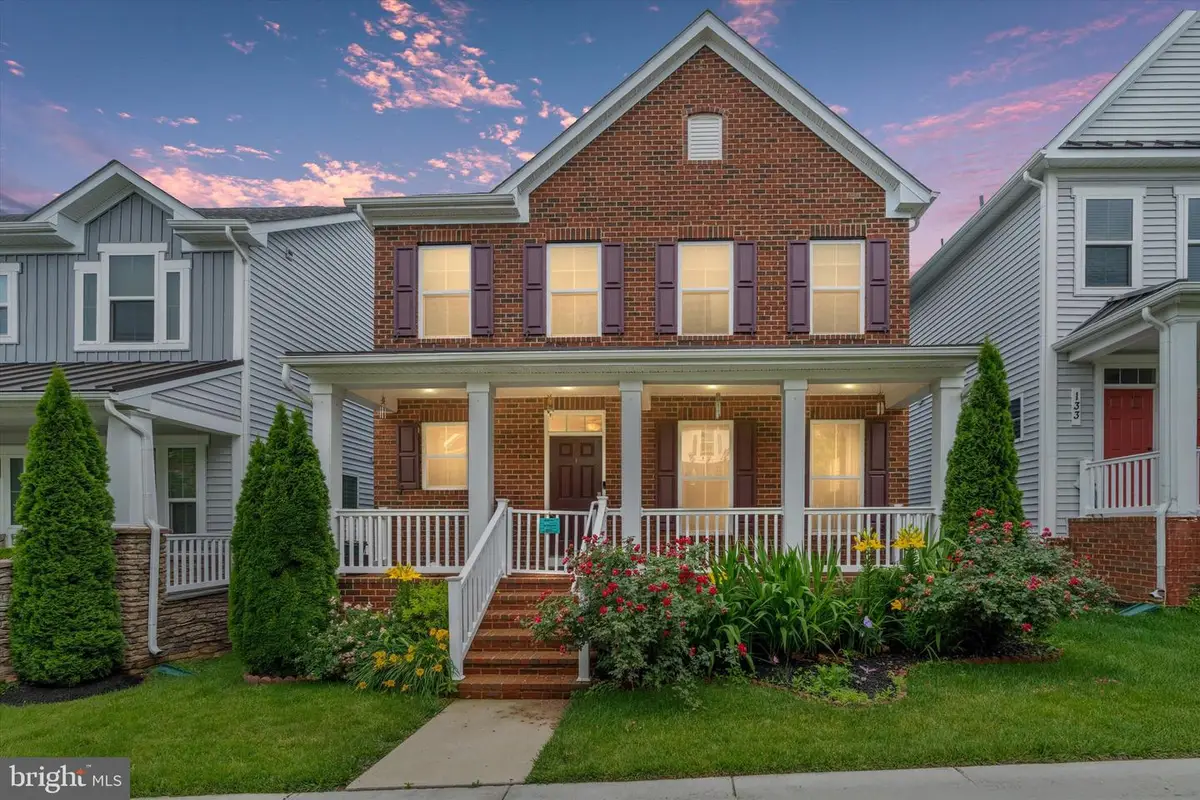
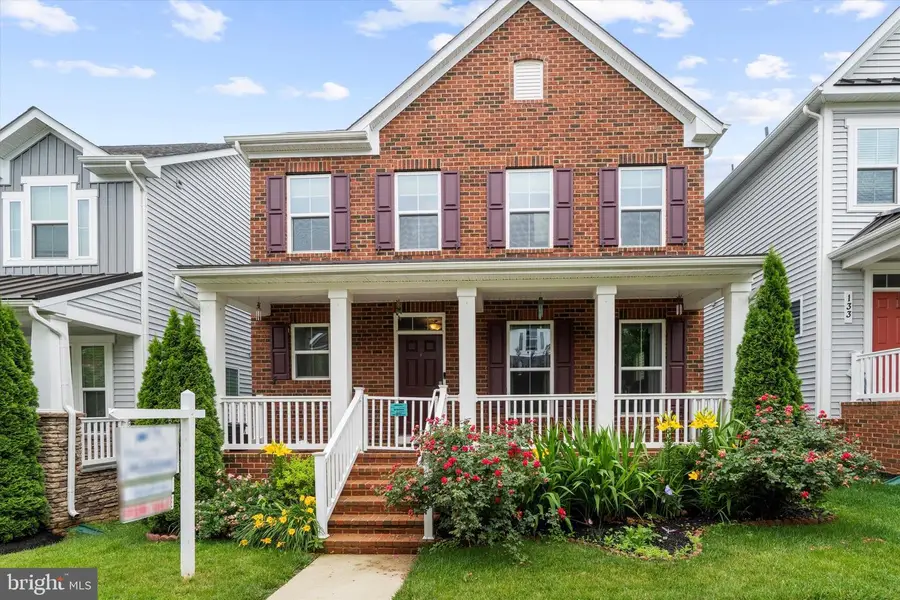
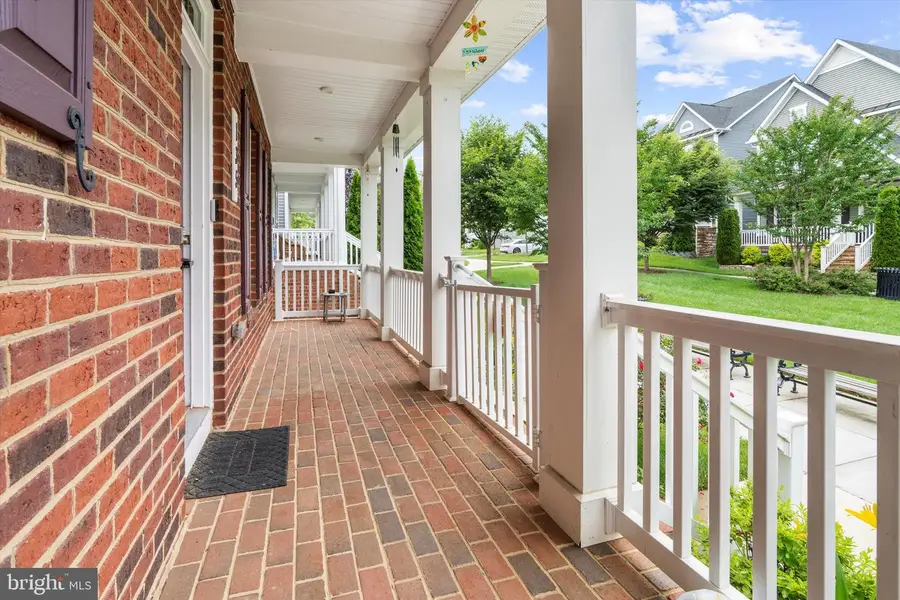
Upcoming open houses
- Sat, Aug 1612:00 pm - 03:00 pm
Listed by:larry a poteat jr
Office:fairfax realty premier
MLS#:MDMC2185498
Source:BRIGHTMLS
Price summary
- Price:$839,900
- Price per sq. ft.:$236.72
- Monthly HOA dues:$110
About this home
OPEN HOUSE scheduled for this Saturday, August 16, 2025, from 12pm to 3pm.
Step onto the charming front porch and take in the peaceful views of the surrounding green space — the perfect welcome to this beautifully maintained home in the sought-after Cabin Branch community. The main level boasts an open and airy layout featuring gleaming hardwood floors, a formal dining room, a spacious family room, a sunlit breakfast area, and a gourmet kitchen ideal for entertaining and everyday living. Upstairs, you’ll find four generous bedrooms, including a luxurious primary suite with its own private bath and walk-in closet, a shared hall bathroom, and a convenient upper-level laundry room. The fully finished lower level adds even more living space with a fifth bedroom, which can serve as a home office, a third full bath, a large recreation room, and ample storage. Enjoy easy access to Clarksburg Premium Outlets, Harris Teeter, popular dining spots, and major commuter routes. Just a short walk to the bus stop, community pools, and a huge playground — this location has it all.
This is a rare opportunity to own a versatile and well-appointed home in one of Clarksburg’s most vibrant neighborhoods. Schedule your tour today!
Contact an agent
Home facts
- Year built:2019
- Listing Id #:MDMC2185498
- Added:63 day(s) ago
- Updated:August 15, 2025 at 10:12 AM
Rooms and interior
- Bedrooms:5
- Total bathrooms:4
- Full bathrooms:3
- Half bathrooms:1
- Living area:3,548 sq. ft.
Heating and cooling
- Cooling:Central A/C
- Heating:Heat Pump(s), Natural Gas
Structure and exterior
- Year built:2019
- Building area:3,548 sq. ft.
- Lot area:0.15 Acres
Schools
- High school:SENECA VALLEY
- Middle school:NEELSVILLE
- Elementary school:CABIN BRANCH
Utilities
- Water:Public
- Sewer:Public Sewer
Finances and disclosures
- Price:$839,900
- Price per sq. ft.:$236.72
- Tax amount:$7,896 (2024)
New listings near 135 Limpkin Ave
- Coming Soon
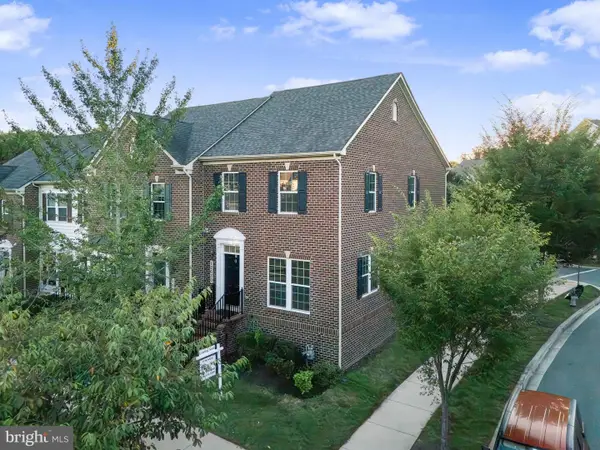 $599,900Coming Soon3 beds 4 baths
$599,900Coming Soon3 beds 4 baths12630 Horseshoe Bend Cir, CLARKSBURG, MD 20871
MLS# MDMC2195508Listed by: SAMSON PROPERTIES - Open Sat, 11:30am to 1:30pmNew
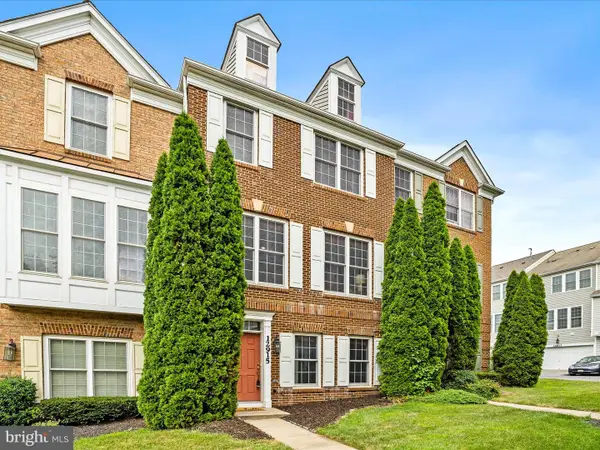 $550,000Active3 beds 4 baths2,022 sq. ft.
$550,000Active3 beds 4 baths2,022 sq. ft.12915 Ethel Rose Way, BOYDS, MD 20841
MLS# MDMC2195484Listed by: CHARIS REALTY GROUP - Coming Soon
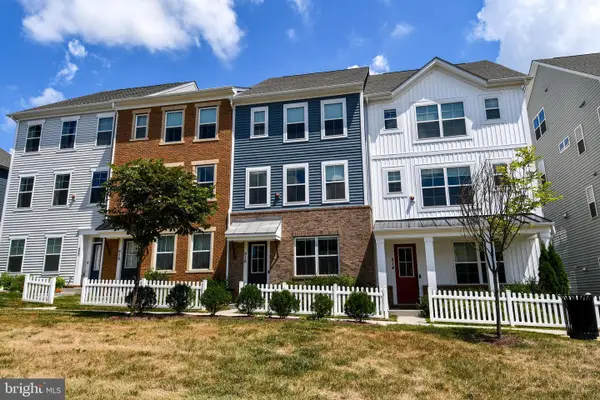 $669,900Coming Soon5 beds 5 baths
$669,900Coming Soon5 beds 5 baths516 Silverrod Aly, CLARKSBURG, MD 20871
MLS# MDMC2194900Listed by: LONG & FOSTER REAL ESTATE, INC. - New
 $630,000Active4 beds 4 baths2,488 sq. ft.
$630,000Active4 beds 4 baths2,488 sq. ft.13636 Crossbill Aly, CLARKSBURG, MD 20871
MLS# MDMC2195108Listed by: RLAH @PROPERTIES  $782,800Pending4 beds 2 baths2,734 sq. ft.
$782,800Pending4 beds 2 baths2,734 sq. ft.12327 Houser Dr, CLARKSBURG, MD 20871
MLS# MDMC2194942Listed by: CENTURY 21 NEW MILLENNIUM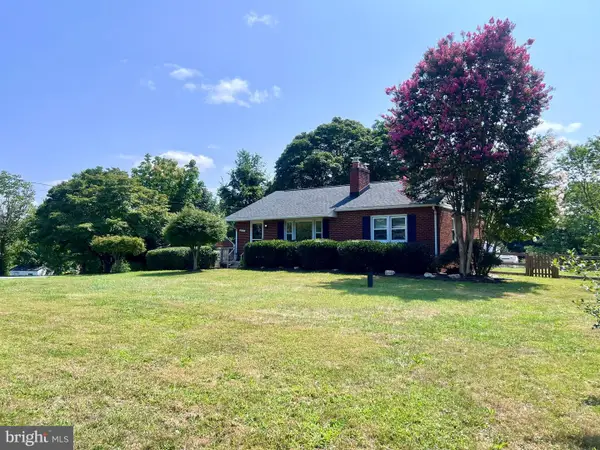 $499,900Pending3 beds 2 baths2,000 sq. ft.
$499,900Pending3 beds 2 baths2,000 sq. ft.21101 Clarksburg Rd, BOYDS, MD 20841
MLS# MDMC2194686Listed by: COMPASS- Coming Soon
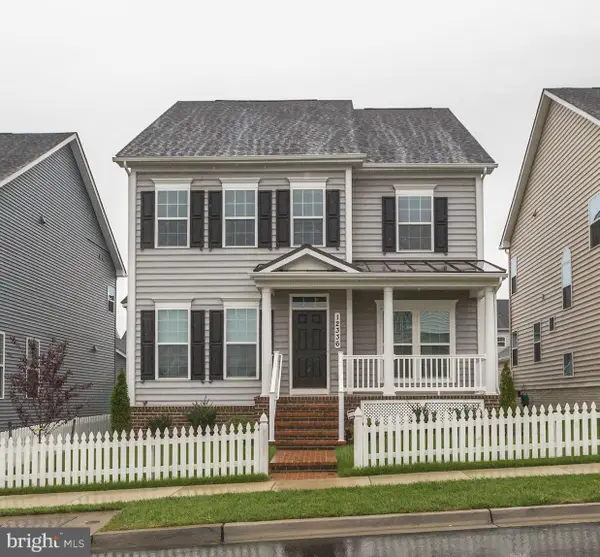 $950,000Coming Soon6 beds 6 baths
$950,000Coming Soon6 beds 6 baths12336 Juniper Blossom Pl, CLARKSBURG, MD 20871
MLS# MDMC2194006Listed by: LONG & FOSTER REAL ESTATE, INC. - Open Sat, 12 to 3pmNew
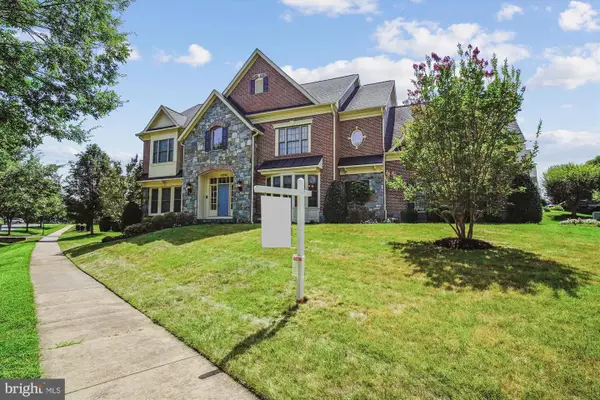 $1,365,000Active5 beds 7 baths7,041 sq. ft.
$1,365,000Active5 beds 7 baths7,041 sq. ft.12500 Boulder Heights Ter, CLARKSBURG, MD 20871
MLS# MDMC2192062Listed by: LONG & FOSTER REAL ESTATE, INC. - Open Sun, 1 to 3pmNew
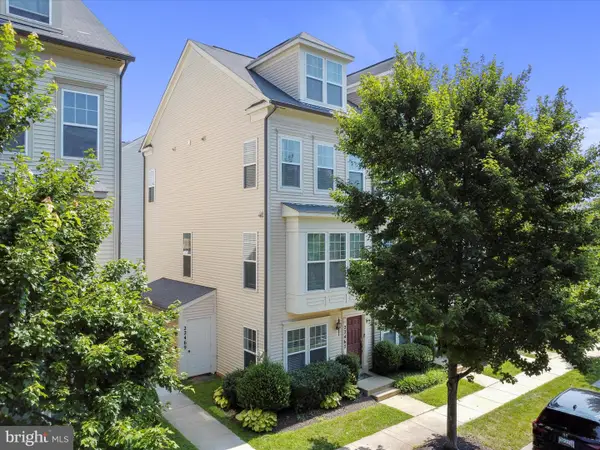 $475,000Active3 beds 4 baths1,901 sq. ft.
$475,000Active3 beds 4 baths1,901 sq. ft.22467 Glenbow Way #2101, CLARKSBURG, MD 20871
MLS# MDMC2194220Listed by: MACKINTOSH , INC. - Open Sat, 12 to 2pmNew
 $720,000Active5 beds 4 baths2,838 sq. ft.
$720,000Active5 beds 4 baths2,838 sq. ft.17 Diller Ct, BOYDS, MD 20841
MLS# MDMC2193390Listed by: SAMSON PROPERTIES
