13504 Goldeneye Cir, Clarksburg, MD 20871
Local realty services provided by:Better Homes and Gardens Real Estate Murphy & Co.
13504 Goldeneye Cir,Clarksburg, MD 20871
$479,900
- 3 Beds
- 3 Baths
- 1,590 sq. ft.
- Townhouse
- Active
Listed by: david n marshall
Office: king real estate, inc
MLS#:MDMC2204722
Source:BRIGHTMLS
Price summary
- Price:$479,900
- Price per sq. ft.:$301.82
- Monthly HOA dues:$275
About this home
Stunning, Nearly New Home in the Sought-After Cabin Branch 55+ Active Adult Community!
This meticulously maintained home offers a private front entry alcove with direct access to a one-car garage and a convenient laundry room featuring a full-size washer and dryer. The inviting entry hallway leads into the main level, which boasts a spacious, gourmet kitchen with a central island, a cozy family room with easy access to the rear yard, and a serene primary bedroom with a luxurious ensuite bathroom. Also on this level are a second bedroom, a second full bathroom, and a formal dining room.
The home features beautiful luxury vinyl plank flooring on much of the main level, complemented by recessed lighting, crown molding, and chair rail accents. A one-car garage and a driveway provide ample parking space.
The upper level offers a generous third bedroom with a walk-in closet and a convenient powder room. This level also includes a utility closet with a tankless hot water heater and a gas furnace for added efficiency.
Enjoy resort-style amenities in this vibrant neighborhood, including pickleball courts, a dog park, walking trails, and fitness center. The prime location offers easy access to I-270 and is just moments away from all the shopping, dining, and entertainment that downtown Clarksburg has to offer.
Contact an agent
Home facts
- Year built:2022
- Listing ID #:MDMC2204722
- Added:46 day(s) ago
- Updated:December 06, 2025 at 02:50 PM
Rooms and interior
- Bedrooms:3
- Total bathrooms:3
- Full bathrooms:2
- Half bathrooms:1
- Living area:1,590 sq. ft.
Heating and cooling
- Cooling:Central A/C
- Heating:Forced Air, Natural Gas
Structure and exterior
- Roof:Shingle
- Year built:2022
- Building area:1,590 sq. ft.
- Lot area:0.06 Acres
Schools
- High school:SENECA VALLEY
- Middle school:NEELSVILLE
- Elementary school:CABIN BRANCH
Utilities
- Water:Public
- Sewer:Public Sewer
Finances and disclosures
- Price:$479,900
- Price per sq. ft.:$301.82
- Tax amount:$5,674 (2024)
New listings near 13504 Goldeneye Cir
- Open Sat, 12 to 3pmNew
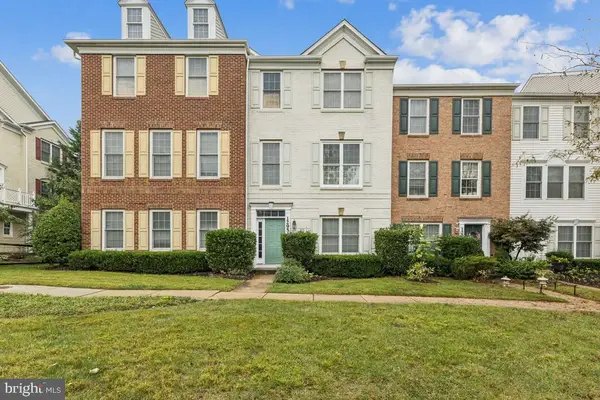 $530,000Active3 beds 4 baths2,022 sq. ft.
$530,000Active3 beds 4 baths2,022 sq. ft.12954 Ethel Rose Way #d, BOYDS, MD 20841
MLS# MDMC2210182Listed by: RE/MAX GALAXY - New
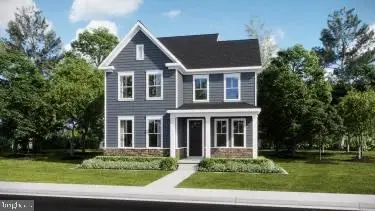 $932,890Active5 beds 4 baths3,569 sq. ft.
$932,890Active5 beds 4 baths3,569 sq. ft.17066 Gathering St, BOYDS, MD 20841
MLS# MDMC2210118Listed by: KELLY AND CO REALTY, LLC - New
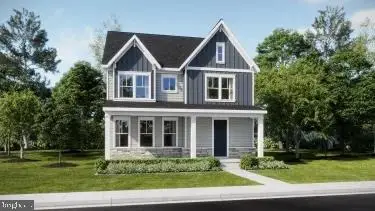 $937,390Active4 beds 4 baths3,610 sq. ft.
$937,390Active4 beds 4 baths3,610 sq. ft.17043 Gathering St, BOYDS, MD 20841
MLS# MDMC2210150Listed by: KELLY AND CO REALTY, LLC - New
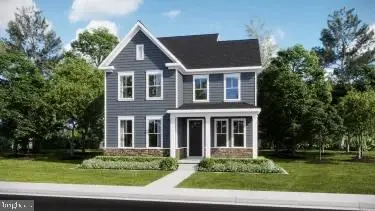 $903,390Active4 beds 4 baths3,338 sq. ft.
$903,390Active4 beds 4 baths3,338 sq. ft.17053 Gathering St, BOYDS, MD 20841
MLS# MDMC2210154Listed by: KELLY AND CO REALTY, LLC - New
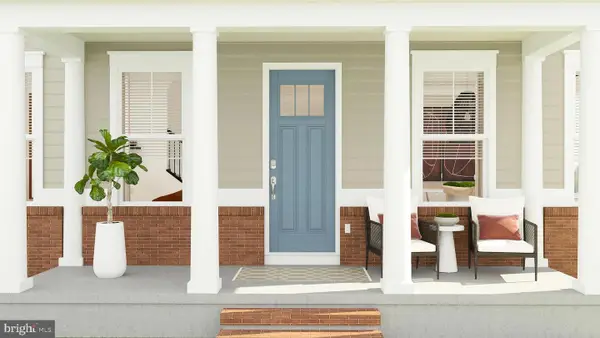 $933,290Active5 beds 4 baths3,914 sq. ft.
$933,290Active5 beds 4 baths3,914 sq. ft.17064 Gathering St, BOYDS, MD 20841
MLS# MDMC2210138Listed by: KELLY AND CO REALTY, LLC 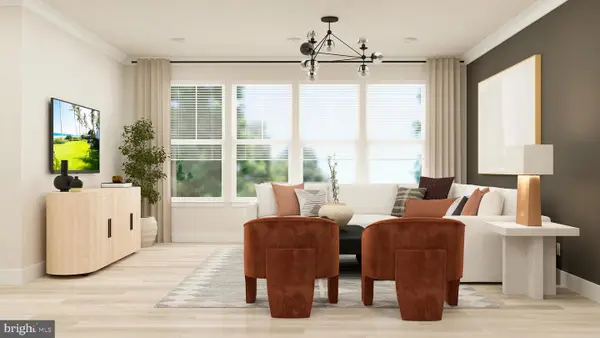 $927,890Pending5 beds 4 baths4,107 sq. ft.
$927,890Pending5 beds 4 baths4,107 sq. ft.14007 Rolling Pasture Rd, BOYDS, MD 20841
MLS# MDMC2210142Listed by: KELLY AND CO REALTY, LLC- New
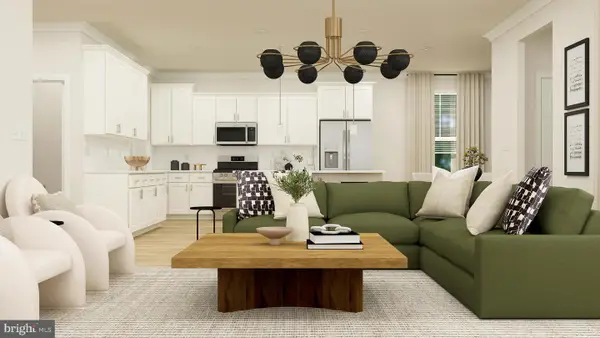 $946,390Active4 beds 4 baths3,522 sq. ft.
$946,390Active4 beds 4 baths3,522 sq. ft.21917 Parkland Trace Ter, BOYDS, MD 20841
MLS# MDMC2210108Listed by: KELLY AND CO REALTY, LLC - New
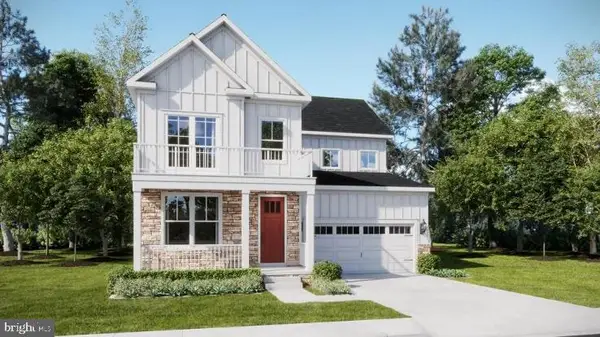 $1,101,090Active4 beds 4 baths2,906 sq. ft.
$1,101,090Active4 beds 4 baths2,906 sq. ft.14027 Rolling Pasture Rd, BOYDS, MD 20841
MLS# MDMC2210056Listed by: KELLY AND CO REALTY, LLC - Open Sun, 2 to 4pmNew
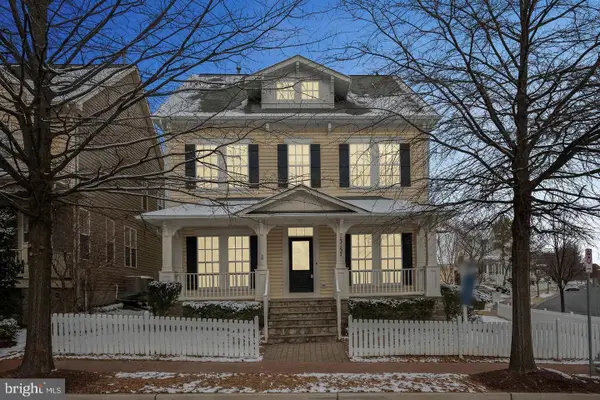 $899,900Active5 beds 4 baths3,820 sq. ft.
$899,900Active5 beds 4 baths3,820 sq. ft.13137 Clarksburg Square Rd, CLARKSBURG, MD 20871
MLS# MDMC2209614Listed by: COMPASS - New
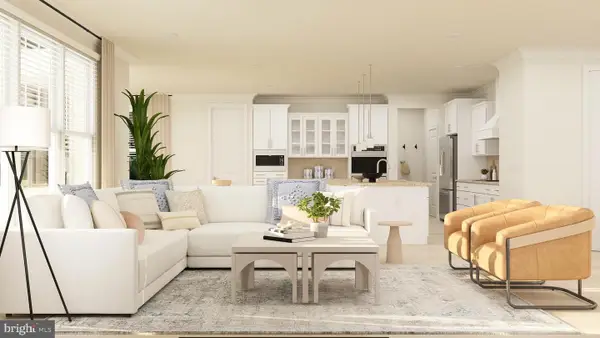 $971,490Active4 beds 4 baths3,066 sq. ft.
$971,490Active4 beds 4 baths3,066 sq. ft.19015 Meadow Sun Way, BOYDS, MD 20841
MLS# MDMC2209562Listed by: KELLY AND CO REALTY, LLC
