13916 Godwit St, Clarksburg, MD 20871
Local realty services provided by:Better Homes and Gardens Real Estate Reserve
Listed by: stacie hatziyannis
Office: berkshire hathaway homeservices penfed realty
MLS#:MDMC2191366
Source:BRIGHTMLS
Price summary
- Price:$824,900
- Price per sq. ft.:$201.39
- Monthly HOA dues:$109
About this home
NEW DYNAMIC PRICING, below estimated APPRAISAL VALUE! Gorgeous brick-front home on a premier, corner lot. Built in 2018 with numerous desirable upgrades over the years: 2024 - New Premium Carpet, 2024 - Professional Paint, 2023 - Renovated Laundry Room, 2022 - Patio with Trex Landing/Stairs/Premium Vinyl Privacy Fence, Finished Basement with Egress (window)and Full Bathroom with Flex Spaces used as Home Gym & Office, New Bosch Dishwasher and many more! This house features three finished levels, an open floor plan, rich hardwood floors, and elegant crown and wall moldings. The upgraded gourmet kitchen includes Taj Mahal quartzite countertops, tile backsplash, an extended island, double ovens. Enjoy a fenced yard with a patio for outdoor living. Garage and driveway parking for FOUR cars - a rare in Cabin Branch! Just a short block to the community pool, and park, minutes to Cabin Branch shopping, and close to major commuter routes.
Contact an agent
Home facts
- Year built:2018
- Listing ID #:MDMC2191366
- Added:120 day(s) ago
- Updated:November 15, 2025 at 09:07 AM
Rooms and interior
- Bedrooms:4
- Total bathrooms:4
- Full bathrooms:3
- Half bathrooms:1
- Living area:4,096 sq. ft.
Heating and cooling
- Cooling:Central A/C
- Heating:Forced Air, Natural Gas
Structure and exterior
- Roof:Shingle
- Year built:2018
- Building area:4,096 sq. ft.
- Lot area:0.09 Acres
Schools
- High school:SENECA VALLEY
- Middle school:NEELSVILLE
- Elementary school:CLARKSBURG
Utilities
- Water:Public
- Sewer:Public Sewer
Finances and disclosures
- Price:$824,900
- Price per sq. ft.:$201.39
- Tax amount:$7,825 (2024)
New listings near 13916 Godwit St
- Coming Soon
 $499,900Coming Soon3 beds 3 baths
$499,900Coming Soon3 beds 3 baths12301 Dancrest Dr, CLARKSBURG, MD 20871
MLS# MDMC2203934Listed by: FATHOM REALTY MD, LLC - Coming Soon
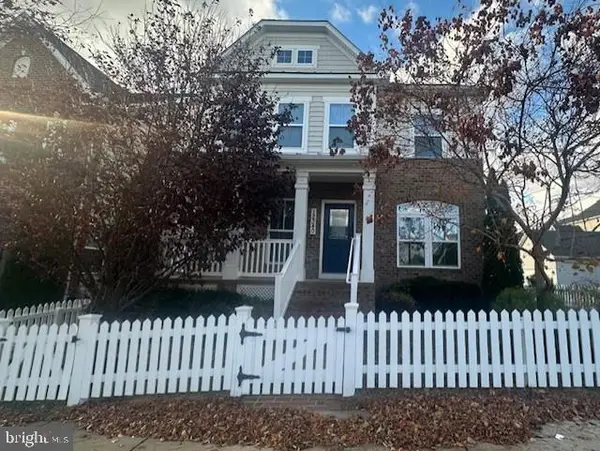 $825,900Coming Soon5 beds 4 baths
$825,900Coming Soon5 beds 4 baths12340 Juniper Blossom Pl, CLARKSBURG, MD 20871
MLS# MDMC2207998Listed by: COLDWELL BANKER REALTY - Open Sat, 1 to 3pmNew
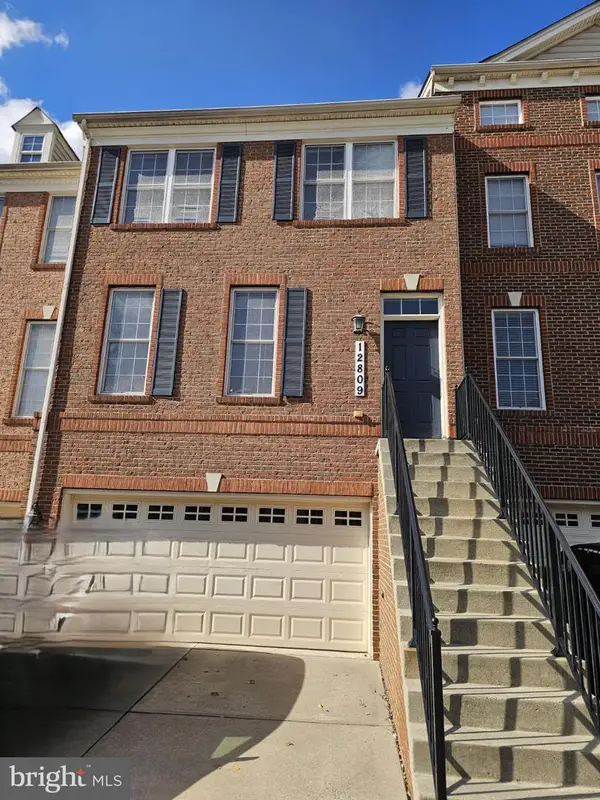 $640,000Active3 beds 4 baths2,398 sq. ft.
$640,000Active3 beds 4 baths2,398 sq. ft.12809 Fox Fern Ln, CLARKSBURG, MD 20871
MLS# MDMC2206862Listed by: EXECUHOME REALTY - New
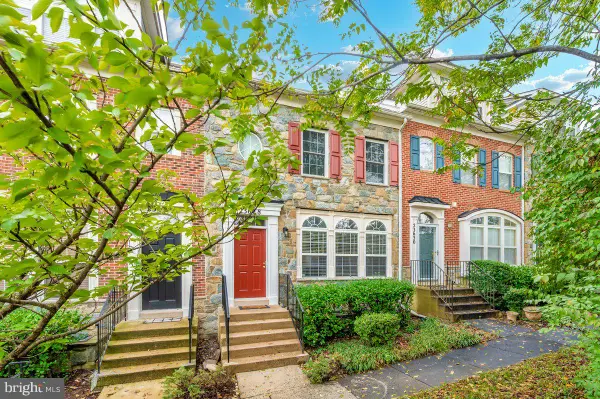 $579,900Active3 beds 3 baths1,850 sq. ft.
$579,900Active3 beds 3 baths1,850 sq. ft.23628 Public House Rd, CLARKSBURG, MD 20871
MLS# MDMC2207018Listed by: WEICHERT, REALTORS - Coming Soon
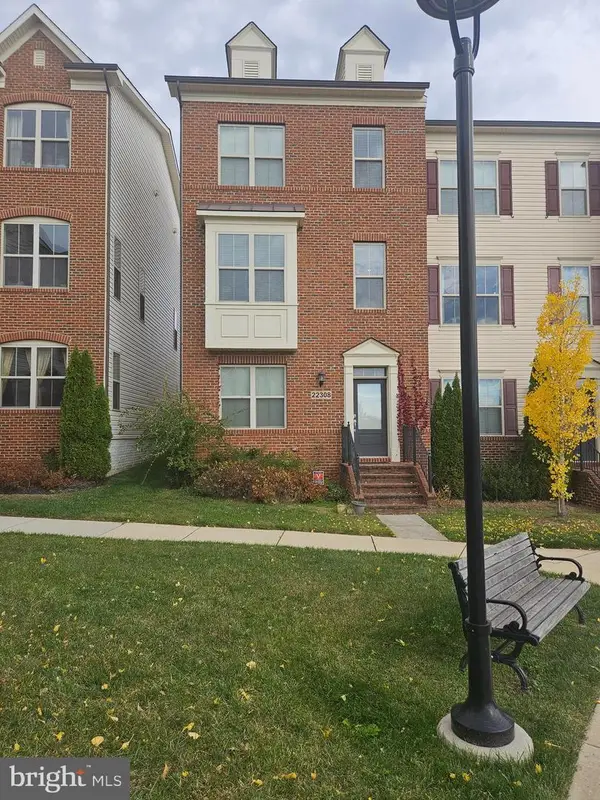 $627,000Coming Soon3 beds 4 baths
$627,000Coming Soon3 beds 4 baths22308 Sweet Pepperbush Aly, CLARKSBURG, MD 20871
MLS# MDMC2207250Listed by: CENTURY 21 REDWOOD REALTY  $489,000Pending3 beds 4 baths2,277 sq. ft.
$489,000Pending3 beds 4 baths2,277 sq. ft.22533 Phillips St #1501, CLARKSBURG, MD 20871
MLS# MDMC2204766Listed by: EXP REALTY, LLC- New
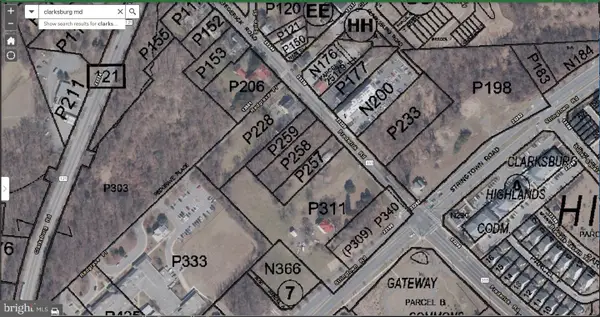 $750,000Active0.41 Acres
$750,000Active0.41 AcresFrederick, CLARKSBURG, MD 20871
MLS# MDMC2207080Listed by: ROUTE 28 REAL ESTATE - New
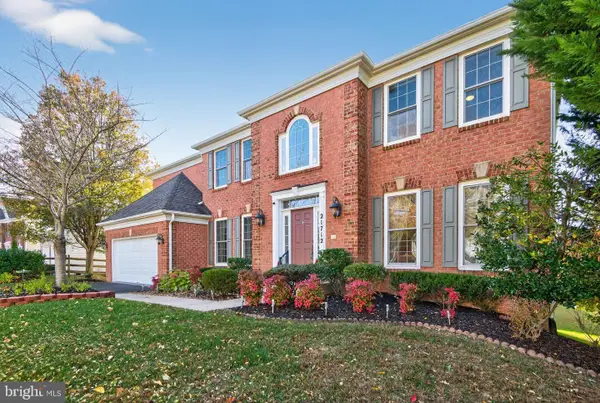 $1,100,000Active4 beds 5 baths5,984 sq. ft.
$1,100,000Active4 beds 5 baths5,984 sq. ft.21712 Gorman Dr, BOYDS, MD 20841
MLS# MDMC2206770Listed by: REALTY ADVANTAGE OF MARYLAND LLC - Coming Soon
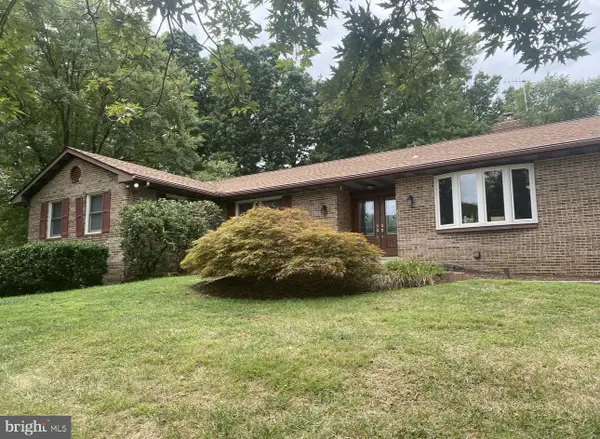 $1,500,000Coming Soon5 beds 3 baths
$1,500,000Coming Soon5 beds 3 baths26410 Haines Rd, CLARKSBURG, MD 20871
MLS# MDMC2206602Listed by: RE/MAX REALTY CENTRE, INC.  $779,800Pending4 beds 4 baths3,777 sq. ft.
$779,800Pending4 beds 4 baths3,777 sq. ft.22363 Sweetspire Dr, CLARKSBURG, MD 20871
MLS# MDMC2206736Listed by: LONG & FOSTER REAL ESTATE, INC.
