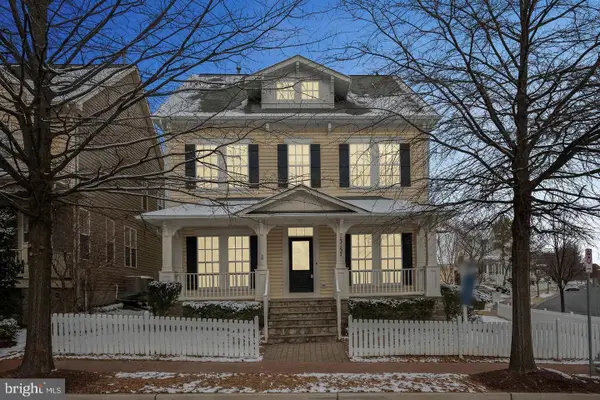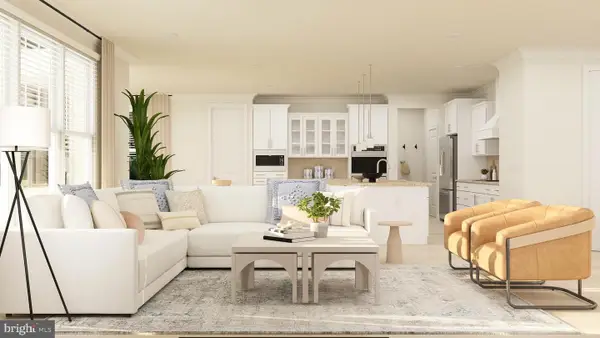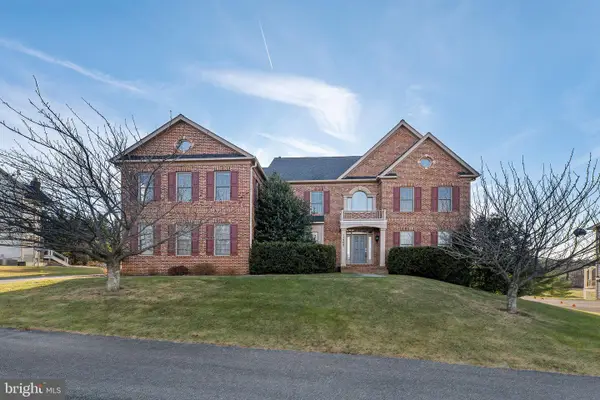13960 Estuary Dr, Clarksburg, MD 20871
Local realty services provided by:Better Homes and Gardens Real Estate Cassidon Realty
13960 Estuary Dr,Clarksburg, MD 20871
$575,000
- 3 Beds
- 4 Baths
- - sq. ft.
- Townhouse
- Sold
Listed by: lisa greaves
Office: redfin corp
MLS#:MDMC2204108
Source:BRIGHTMLS
Sorry, we are unable to map this address
Price summary
- Price:$575,000
- Monthly HOA dues:$101
About this home
OPEN HOUSE CANCELLED. Why wait for your dream home to be built? Located in the much sought after Cabin Branch Community, this Winchester Home boasts open concept main level living with light streaming in from large windows. Enjoy cooking in the gorgeous kitchen with granite countertops, stainless steel appliances, and a huge center island. You will be able to host amazing parties where everyone will feel part of the celebration. Take the party out to your large deck or enjoy a quiet cup of coffee to start the day and relax after work. Retreat upstairs to your large owner's suite, enhanced by a tray ceiling, thoughtfully designed for both light & privacy and a luxurious en-suite bath with dual vanities, a deep soaking tub and separate shower. This floor has 2 additional bedrooms, a second full bath and even the laundry room is located on the bedroom level for convenient living. The lower level has additional space to spread out, an egress window, access to your 2-car garage and a 3rd full bath to make this home truly a rare find. All of this and everything that Cabin Branch has to offer: pool, playgrounds, greenspace, walking trails and easy proximity to the shops and commuter routes. Don't miss your opportunity to get this one before it's gone!
Contact an agent
Home facts
- Year built:2015
- Listing ID #:MDMC2204108
- Added:51 day(s) ago
- Updated:December 04, 2025 at 10:41 PM
Rooms and interior
- Bedrooms:3
- Total bathrooms:4
- Full bathrooms:3
- Half bathrooms:1
Heating and cooling
- Cooling:Central A/C
- Heating:Central, Natural Gas
Structure and exterior
- Year built:2015
Schools
- High school:SENECA VALLEY
- Middle school:NEELSVILLE
- Elementary school:CLARKSBURG
Utilities
- Water:Public
- Sewer:Public Sewer
Finances and disclosures
- Price:$575,000
- Tax amount:$5,465 (2024)
New listings near 13960 Estuary Dr
- Open Sun, 2 to 4pmNew
 $899,900Active5 beds 4 baths3,820 sq. ft.
$899,900Active5 beds 4 baths3,820 sq. ft.13137 Clarksburg Square Rd, CLARKSBURG, MD 20871
MLS# MDMC2209614Listed by: COMPASS - New
 $971,490Active4 beds 4 baths3,066 sq. ft.
$971,490Active4 beds 4 baths3,066 sq. ft.19015 Meadow Sun Way, BOYDS, MD 20841
MLS# MDMC2209562Listed by: KELLY AND CO REALTY, LLC - Open Sun, 1 to 3pmNew
 $1,250,000Active5 beds 5 baths5,208 sq. ft.
$1,250,000Active5 beds 5 baths5,208 sq. ft.11902 Piedmont Rd, CLARKSBURG, MD 20871
MLS# MDMC2209270Listed by: RE/MAX TOWN CENTER - New
 $1,750,000Active2.64 Acres
$1,750,000Active2.64 Acres23529 Frederick Rd, CLARKSBURG, MD 20871
MLS# MDMC2209256Listed by: HELPAMERICA PROPERTIES - Coming Soon
 $1,400,000Coming Soon5 beds 4 baths
$1,400,000Coming Soon5 beds 4 baths14912 Little Bennett Dr, CLARKSBURG, MD 20871
MLS# MDMC2209244Listed by: RLAH @PROPERTIES - New
 $1,022,890Active5 beds 4 baths3,368 sq. ft.
$1,022,890Active5 beds 4 baths3,368 sq. ft.19017 Meadow Sun Way, BOYDS, MD 20841
MLS# MDMC2209234Listed by: KELLY AND CO REALTY, LLC - New
 $1,091,690Active4 beds 4 baths2,745 sq. ft.
$1,091,690Active4 beds 4 baths2,745 sq. ft.14026 Rolling Pasture Rd, BOYDS, MD 20841
MLS# MDMC2209220Listed by: KELLY AND CO REALTY, LLC - Coming SoonOpen Sun, 1 to 3pm
 $224,024Coming Soon3 beds 2 baths
$224,024Coming Soon3 beds 2 baths11719 Emerald Green Dr #904c, CLARKSBURG, MD 20871
MLS# MDMC2209018Listed by: REMAX PLATINUM REALTY  $745,000Active5 beds 4 baths3,708 sq. ft.
$745,000Active5 beds 4 baths3,708 sq. ft.23418 Tailor Shop Pl, CLARKSBURG, MD 20871
MLS# MDMC2197998Listed by: SAMSON PROPERTIES $705,000Pending3 beds 4 baths2,596 sq. ft.
$705,000Pending3 beds 4 baths2,596 sq. ft.12344 Cherry Branch Dr, CLARKSBURG, MD 20871
MLS# MDMC2208764Listed by: RE/MAX RESULTS
