14032 Godwit St, Clarksburg, MD 20871
Local realty services provided by:Better Homes and Gardens Real Estate GSA Realty
14032 Godwit St,Clarksburg, MD 20871
$895,000
- 4 Beds
- 5 Baths
- 4,822 sq. ft.
- Single family
- Active
Listed by: gary g ozbenian
Office: realty advantage of maryland llc.
MLS#:MDMC2168190
Source:BRIGHTMLS
Price summary
- Price:$895,000
- Price per sq. ft.:$185.61
- Monthly HOA dues:$110
About this home
*** NEW PRICE *** $45,000 dollars REDUCED *** SELL this house before I do ***Lawncare is included in HOA fee. Sunny and spacious brick front house , huge great room and chef-inspired kitchen with huge island make your home perfect for entertaining guests. Light filled spacious Living room, separate Dining room with Butlers pantry pass to the upgraded kitchen which features elegant cabinets, granite countertops, stainless steel appliances, stylish ceramic tile backsplash, a large walk-in pantry. The main living level also has a home office . Oversized 2 Car Garage with 240 volt EV charger, TESLA Battery power wall for continuous power. Monthly electric bill $6.32cents per mo. Upstairs you’ll find a luxurious primary suite complete with large bedroom with tray ceiling, spa-like bath with oversized shower and separate soaking tub, and two walk-in closets. The second floor also has a secondary bedroom with private bath, two additional secondary bedrooms with additional full bath, a sizeable laundry room, and a walk-in linen closet for added storage space. The expansive finished lower level offers enough space for Billiard room, Movie room, play room and rec room that is the perfect flexible space, and an additional full bath.
Contact an agent
Home facts
- Year built:2017
- Listing ID #:MDMC2168190
- Added:258 day(s) ago
- Updated:November 15, 2025 at 04:11 PM
Rooms and interior
- Bedrooms:4
- Total bathrooms:5
- Full bathrooms:4
- Half bathrooms:1
- Living area:4,822 sq. ft.
Heating and cooling
- Cooling:Central A/C
- Heating:Forced Air, Natural Gas
Structure and exterior
- Roof:Architectural Shingle
- Year built:2017
- Building area:4,822 sq. ft.
- Lot area:0.14 Acres
Utilities
- Water:Public
- Sewer:Public Sewer
Finances and disclosures
- Price:$895,000
- Price per sq. ft.:$185.61
- Tax amount:$9,334 (2024)
New listings near 14032 Godwit St
- Coming Soon
 $227,545Coming Soon3 beds 3 baths
$227,545Coming Soon3 beds 3 baths22834 Arora Hills Dr #120, CLARKSBURG, MD 20871
MLS# MDMC2208066Listed by: RE/MAX REALTY CENTRE, INC. - Coming Soon
 $499,900Coming Soon3 beds 3 baths
$499,900Coming Soon3 beds 3 baths12301 Dancrest Dr, CLARKSBURG, MD 20871
MLS# MDMC2203934Listed by: FATHOM REALTY MD, LLC - Coming Soon
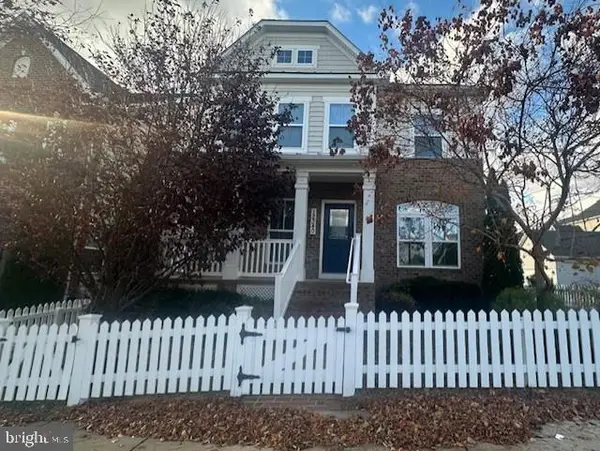 $825,900Coming Soon5 beds 4 baths
$825,900Coming Soon5 beds 4 baths12340 Juniper Blossom Pl, CLARKSBURG, MD 20871
MLS# MDMC2207998Listed by: COLDWELL BANKER REALTY - Open Sat, 1 to 3pmNew
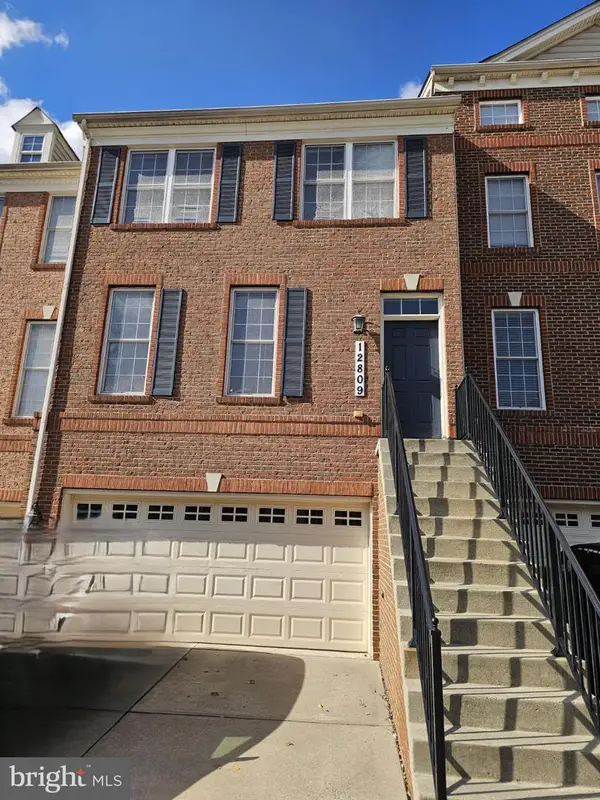 $640,000Active3 beds 4 baths2,398 sq. ft.
$640,000Active3 beds 4 baths2,398 sq. ft.12809 Fox Fern Ln, CLARKSBURG, MD 20871
MLS# MDMC2206862Listed by: EXECUHOME REALTY - New
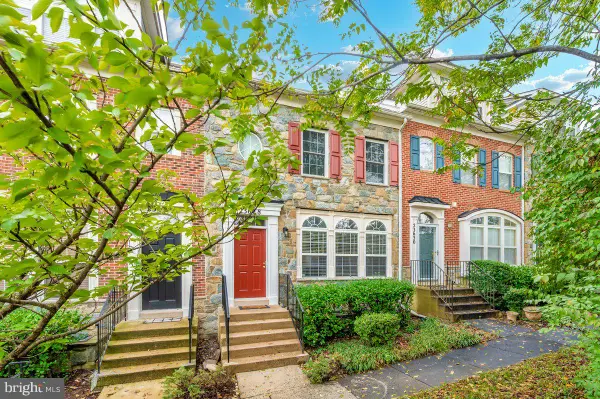 $579,900Active3 beds 3 baths1,850 sq. ft.
$579,900Active3 beds 3 baths1,850 sq. ft.23628 Public House Rd, CLARKSBURG, MD 20871
MLS# MDMC2207018Listed by: WEICHERT, REALTORS - Coming Soon
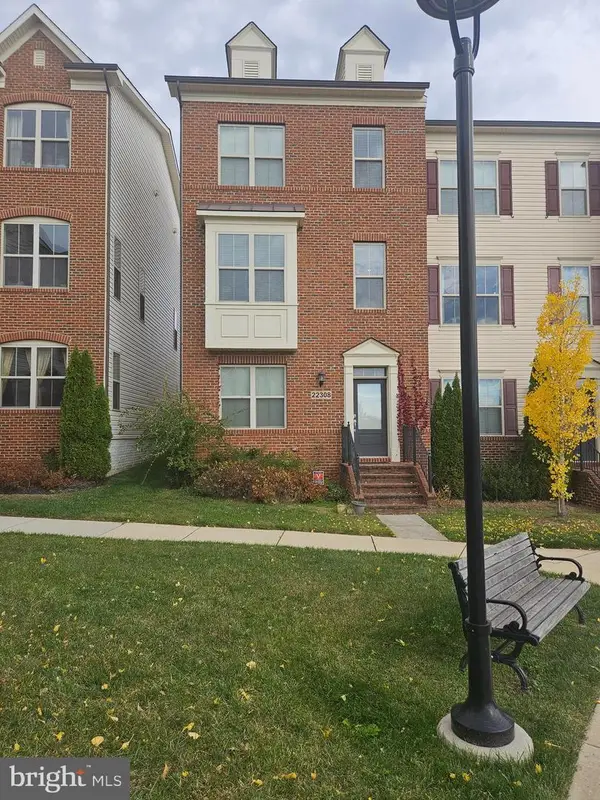 $627,000Coming Soon3 beds 4 baths
$627,000Coming Soon3 beds 4 baths22308 Sweet Pepperbush Aly, CLARKSBURG, MD 20871
MLS# MDMC2207250Listed by: CENTURY 21 REDWOOD REALTY  $489,000Pending3 beds 4 baths2,277 sq. ft.
$489,000Pending3 beds 4 baths2,277 sq. ft.22533 Phillips St #1501, CLARKSBURG, MD 20871
MLS# MDMC2204766Listed by: EXP REALTY, LLC- New
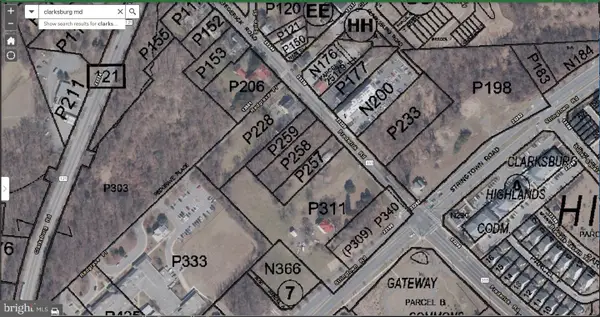 $750,000Active0.41 Acres
$750,000Active0.41 AcresFrederick, CLARKSBURG, MD 20871
MLS# MDMC2207080Listed by: ROUTE 28 REAL ESTATE - New
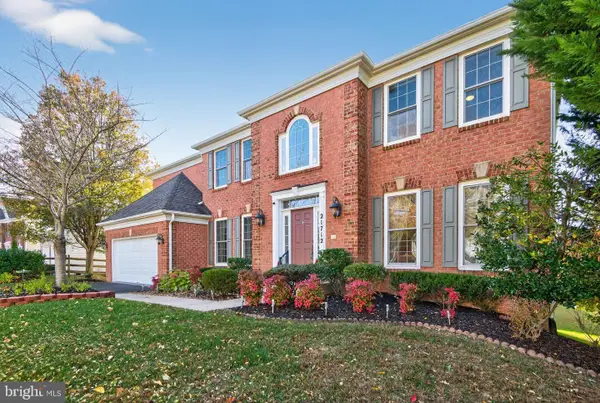 $1,100,000Active4 beds 5 baths5,984 sq. ft.
$1,100,000Active4 beds 5 baths5,984 sq. ft.21712 Gorman Dr, BOYDS, MD 20841
MLS# MDMC2206770Listed by: REALTY ADVANTAGE OF MARYLAND LLC - Coming Soon
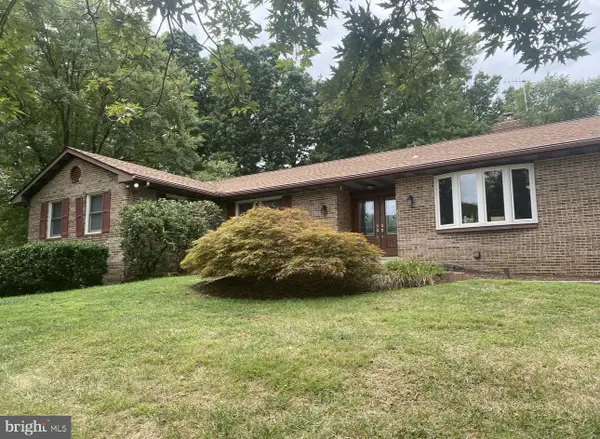 $1,500,000Coming Soon5 beds 3 baths
$1,500,000Coming Soon5 beds 3 baths26410 Haines Rd, CLARKSBURG, MD 20871
MLS# MDMC2206602Listed by: RE/MAX REALTY CENTRE, INC.
