22608 Sweetspire Dr, Clarksburg, MD 20871
Local realty services provided by:Better Homes and Gardens Real Estate GSA Realty
Listed by: joanna brandy saballos
Office: re/max realty centre, inc.
MLS#:MDMC2201068
Source:BRIGHTMLS
Price summary
- Price:$1,049,900
- Price per sq. ft.:$241.69
- Monthly HOA dues:$96
About this home
Wonderfully reimagined brick colonial in the heart of Clarksburg Village! With over $200k in improvements, this home will not disappoint. As you step inside the spacious foyer, you'll notice how light, bright and airy the space feels. Your formal living room is off to the left, featuring gleaming hardwood flooring and extensive crown molding. The living room opens up to your magazine worthy kitchen, a generous space where no detail was forgotten. With not one, but TWO 8+ foot islands each with their own set of luxury chandeliers, the first island seats 7 and offers ample storage space along with a beverage refrigerator. The second island is home to your built in microwave, designer Shaw fireclay kitchen sink, brushed gold Shaw fixtures, dishwasher and even more storage. Situated around the perimeter of the kitchen is your top of the line built-in refrigerator, and double ovens with WiFi technology so you can preheat your oven while you're on your way home, your walk in pantry, custom vent hood, and a backsplash dressed in gold and imported marble to complete the upscale feel of the space. From the kitchen, you have access to your formal dining room for gatherings with loved ones, and your spacious family room complete with a fireplace to cozy up on chilly evenings. Rounding off the main level is your large dedicated home office with custom paneling and lighting, making an enjoyable space for your work from home needs, as well as a half bath. Upstairs you'll love the luxury white oak flooring throughout. To your right is the HUGE primary suite, complete with a sitting room, large primary bath adorned with custom tile and wallpaper, dual closets with built-ins, oversized double bowl vanity, oversized soaking tub and separate walk in shower. Down the hall you'll find 3 additional generously sized bedrooms, a large hall bath, and stylish laundry room complete with built in cabinetry and custom stained wood shelf. Washer and Dryer have WiFi capabilities so you can manage your laundry from your phone. Heading to the lowest level, you'll find a huge recreational space fit for any and all of your needs, oversized 5th bedroom with large walk in closet, a full bath, and a huge unfinished space that could be your future movie theatre, home gym, or hobby room. The rear patio is where you'll want to spend all of your time, 800+ square feet of professionally designed entertaining space thoughtfully tucked away among 30+ trees, feeling private while still being in the middle of it all. The main attraction of the backyard is the 15 foot Endless Pool that CONVEYS, it is heated and cooled so it can be used year round for fitness, recreation, or relaxation. The detached 2 car garage features extraordinarily high ceilings with a second story accessible by drop down stairs. The second story was built with clearance to park a suburban underneath, as well as custom shelving and bike racks throughout and a second 100 amp subpanel for your EV. The space can accommodate all of your hobbies and needs. Rounding off your outside living space, you walk along your flagstone pathway towards the front of your house and enjoy the spacious front porch facing coveted green space. Walk to Starbucks, Harris Teeter, Villa Maya, Clark's Lodge, Orange Theory Fitness, & more! Enjoy all that Clarksburg Village has to offer, miles of walking/biking paths including the esteemed Greenway Trail, 2 community pools, play grounds, & more. Feeling like you want to get away from it all? Black Hill Regional Park is a marvelous place to go kayaking, fishing, bird watching and immerse yourself in nature, or you can go hiking at Sugar Loaf mountain and take in some of the most beautiful views the area has to offer. Feel like shopping? The Clarksburg Outlets and Milestone shopping center have you covered. Commuting? 270, 355, 27, 70, and 200 are all within close proximity! Schedule your tour today!
Contact an agent
Home facts
- Year built:2012
- Listing ID #:MDMC2201068
- Added:98 day(s) ago
- Updated:December 30, 2025 at 02:43 PM
Rooms and interior
- Bedrooms:5
- Total bathrooms:4
- Full bathrooms:3
- Half bathrooms:1
- Living area:4,344 sq. ft.
Heating and cooling
- Cooling:Central A/C
- Heating:Central, Natural Gas
Structure and exterior
- Roof:Architectural Shingle
- Year built:2012
- Building area:4,344 sq. ft.
- Lot area:0.14 Acres
Schools
- High school:CLARKSBURG
- Middle school:HALLIE WELLS MIDDLE
- Elementary school:SNOWDEN FARM
Utilities
- Water:Public
- Sewer:Public Sewer
Finances and disclosures
- Price:$1,049,900
- Price per sq. ft.:$241.69
- Tax amount:$447 (2024)
New listings near 22608 Sweetspire Dr
- New
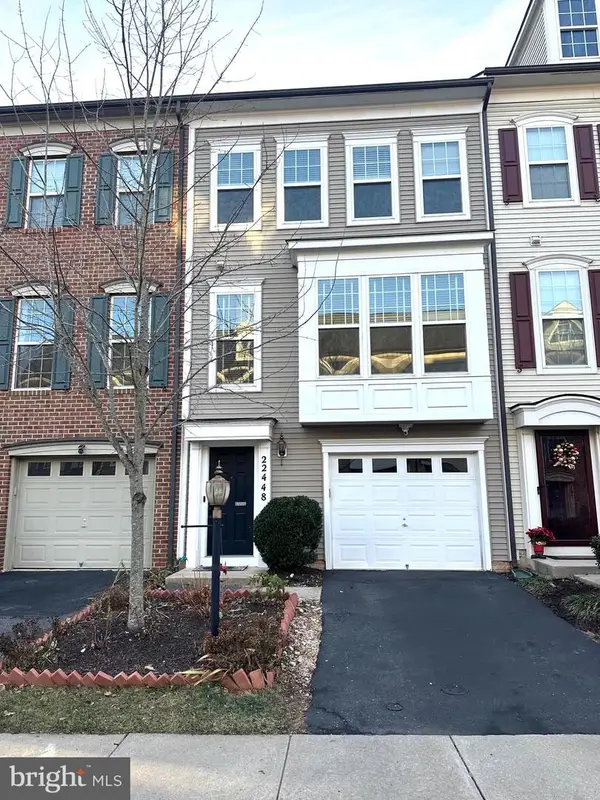 $559,000Active3 beds 4 baths1,928 sq. ft.
$559,000Active3 beds 4 baths1,928 sq. ft.22448 Glenbow Way, CLARKSBURG, MD 20871
MLS# MDMC2211470Listed by: SIGNATURE HOME REALTY LLC - Coming Soon
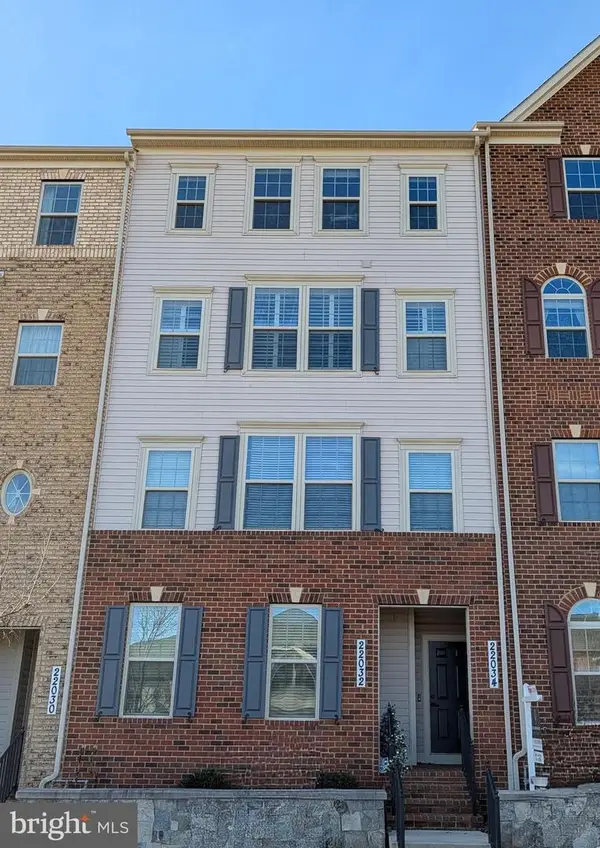 $479,999Coming Soon3 beds 3 baths
$479,999Coming Soon3 beds 3 baths22034 Cabin Branch Ave #407f, CLARKSBURG, MD 20871
MLS# MDMC2211514Listed by: WELCOME HOME REALTY GROUP - New
 $1,059,900Active4 beds 5 baths3,980 sq. ft.
$1,059,900Active4 beds 5 baths3,980 sq. ft.21712 Gorman Dr, BOYDS, MD 20841
MLS# MDMC2211444Listed by: REALTY ADVANTAGE OF MARYLAND LLC - Coming SoonOpen Sat, 1 to 3pm
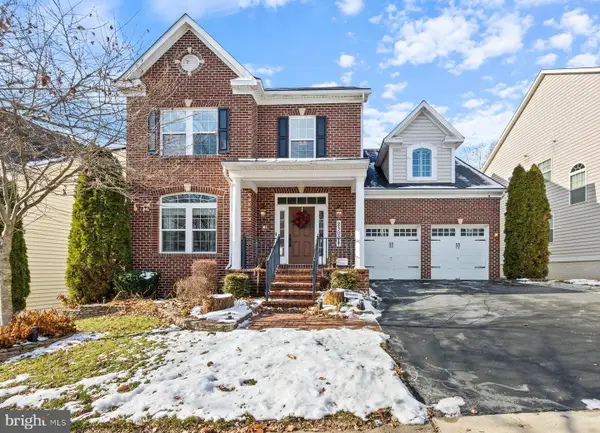 $1,175,000Coming Soon5 beds 5 baths
$1,175,000Coming Soon5 beds 5 baths23004 Sycamore Farm Dr, CLARKSBURG, MD 20871
MLS# MDMC2211316Listed by: CENTURY 21 REDWOOD REALTY 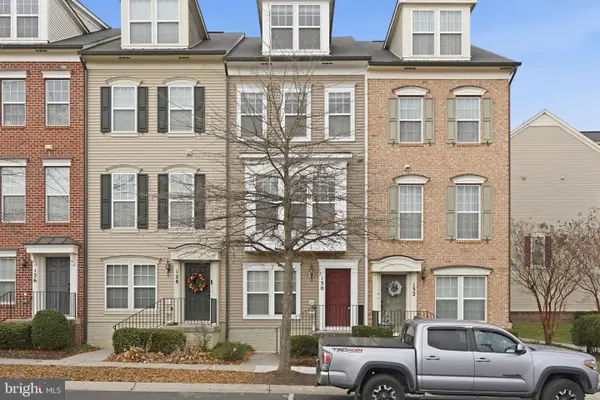 $445,000Active3 beds 3 baths1,901 sq. ft.
$445,000Active3 beds 3 baths1,901 sq. ft.130 Prado Ln #2306, CLARKSBURG, MD 20871
MLS# MDMC2211266Listed by: RLAH @PROPERTIES- Coming Soon
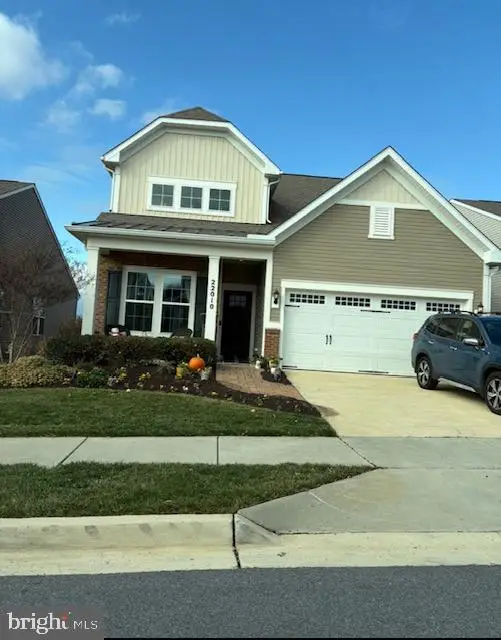 $759,900Coming Soon3 beds 3 baths
$759,900Coming Soon3 beds 3 baths22010 Boneset Way, GERMANTOWN, MD 20876
MLS# MDMC2210912Listed by: RE/MAX REALTY GROUP  $600,000Pending3 beds 3 baths2,656 sq. ft.
$600,000Pending3 beds 3 baths2,656 sq. ft.23416 Clarksridge Rd, CLARKSBURG, MD 20871
MLS# MDMC2210696Listed by: RE/MAX REALTY GROUP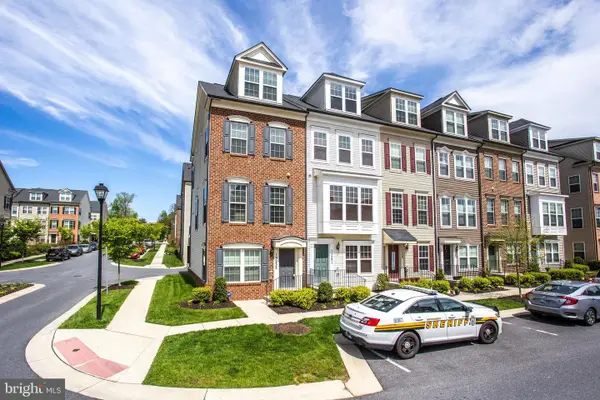 $463,570Active3 beds 3 baths1,901 sq. ft.
$463,570Active3 beds 3 baths1,901 sq. ft.13233 Orsay St #1301, CLARKSBURG, MD 20871
MLS# MDMC2210654Listed by: DILIGENCE REAL ESTATE LLC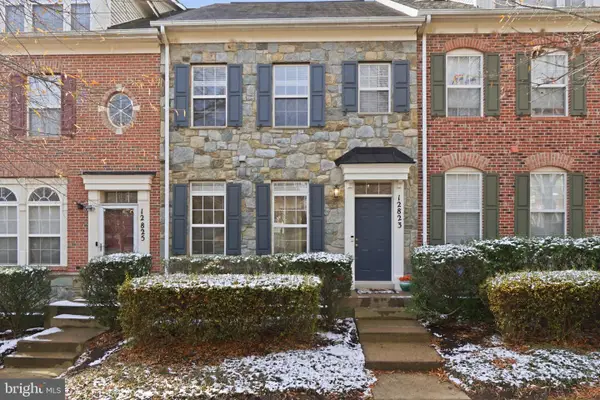 $515,000Pending3 beds 3 baths1,870 sq. ft.
$515,000Pending3 beds 3 baths1,870 sq. ft.12823 Murphy Grove Ter, CLARKSBURG, MD 20871
MLS# MDMC2209500Listed by: RLAH @PROPERTIES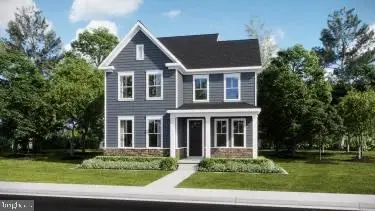 $932,890Active5 beds 4 baths3,569 sq. ft.
$932,890Active5 beds 4 baths3,569 sq. ft.17066 Gathering St, BOYDS, MD 20841
MLS# MDMC2210118Listed by: KELLY AND CO REALTY, LLC
