23105 Roberts Tavern Dr, Clarksburg, MD 20871
Local realty services provided by:Better Homes and Gardens Real Estate Cassidon Realty
23105 Roberts Tavern Dr,Clarksburg, MD 20871
$749,000
- 4 Beds
- 4 Baths
- 3,842 sq. ft.
- Single family
- Pending
Listed by: joseph french
Office: realty directions
MLS#:MDMC2199972
Source:BRIGHTMLS
Price summary
- Price:$749,000
- Price per sq. ft.:$194.95
- Monthly HOA dues:$136
About this home
Motivated Seller with Major Price Improvement! Beautiful Brick Front invites you to 3 FULL FLOORS of FINISHED LIVING SPACE with timeless elegance in this beautifully appointed home, featuring classic crown moulding and a wishbone tile shower. The main level is filled with natural light from abundant windows, creating a warm and inviting atmosphere throughout. Designed with both function and flow in mind, the floor plan is ideal for entertaining, relaxing, and spending quality time with family. Gleaming hardwood floors lead you through a separate formal living room and dining room with a spacious kitchen that opens seamlessly into the family room. The kitchen is a chef’s dream, complete with an impressive center island and sleek stainless-steel appliances. From here, enjoy easy access to the mudroom, garage, and backyard. Upstairs, you’ll find 4 generously sized bedrooms and 2 full baths. The expansive primary suite is a true retreat, featuring a tray ceiling, walk-in closets, and a luxurious bath with a soaking tub and separate shower. The fully finished lower level offers endless possibilities with a large recreation area, two versatile bonus rooms—perfect for a gym, office, playroom, hobby space, prayer room, or additional bedrooms—and a full bath. Additional highlights include a two-car garage, private driveway, and ample guest parking. All of this is set in a prime location with easy access to major commuter routes (I-270, Route 355), nearby shopping and dining, the Clarksburg Outlets, and the natural beauty of Little Bennett Park.
Contact an agent
Home facts
- Year built:2012
- Listing ID #:MDMC2199972
- Added:142 day(s) ago
- Updated:February 11, 2026 at 08:32 AM
Rooms and interior
- Bedrooms:4
- Total bathrooms:4
- Full bathrooms:3
- Half bathrooms:1
- Living area:3,842 sq. ft.
Heating and cooling
- Cooling:Central A/C
- Heating:Forced Air, Natural Gas
Structure and exterior
- Roof:Architectural Shingle
- Year built:2012
- Building area:3,842 sq. ft.
- Lot area:0.14 Acres
Utilities
- Water:Public
- Sewer:Public Sewer
Finances and disclosures
- Price:$749,000
- Price per sq. ft.:$194.95
- Tax amount:$8,162 (2025)
New listings near 23105 Roberts Tavern Dr
- New
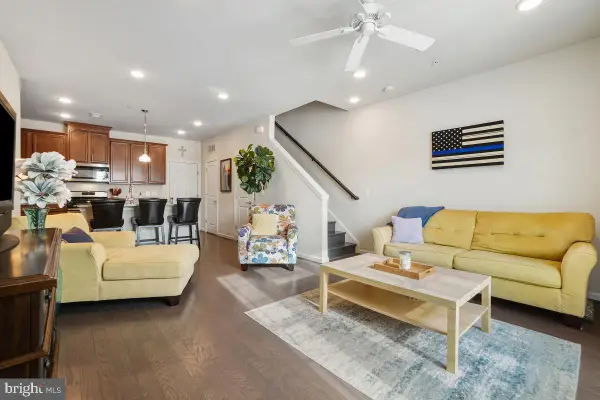 $427,000Active3 beds 3 baths1,516 sq. ft.
$427,000Active3 beds 3 baths1,516 sq. ft.23517 Public House Rd #101, CLARKSBURG, MD 20871
MLS# MDMC2216326Listed by: LAUREL MURPHY REAL ESTATE, LLC - Coming Soon
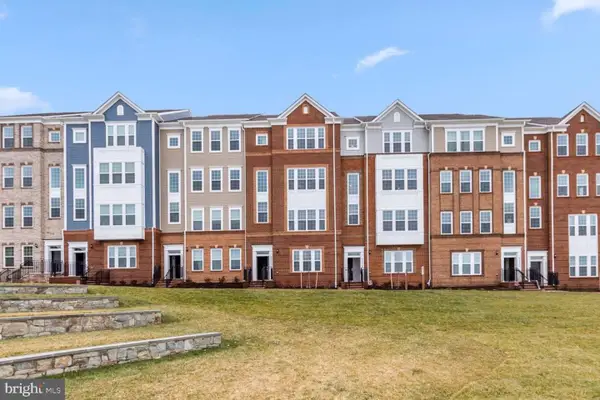 $475,000Coming Soon3 beds 3 baths
$475,000Coming Soon3 beds 3 baths23517 Public House Rd #201, CLARKSBURG, MD 20871
MLS# MDMC2216258Listed by: RE/MAX REALTY GROUP - Coming Soon
 $919,900Coming Soon5 beds 4 baths
$919,900Coming Soon5 beds 4 baths12700 Piedmont Rd, CLARKSBURG, MD 20871
MLS# MDMC2212934Listed by: SERHANT - New
 $600,000Active4 beds 4 baths2,166 sq. ft.
$600,000Active4 beds 4 baths2,166 sq. ft.13966 Estuary Dr, CLARKSBURG, MD 20871
MLS# MDMC2215536Listed by: RE/MAX TOWN CENTER - Coming Soon
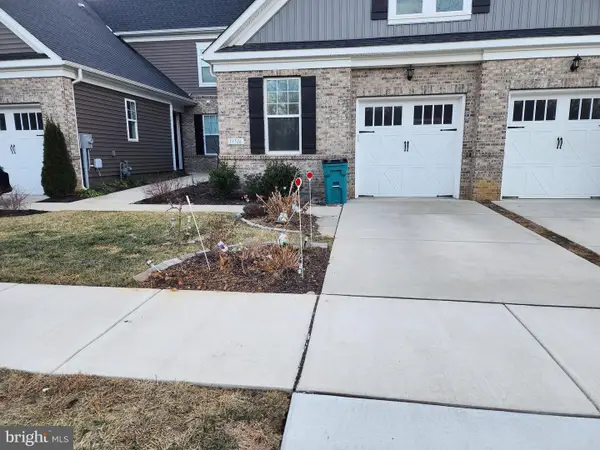 $545,000Coming Soon3 beds 3 baths
$545,000Coming Soon3 beds 3 baths13516 Goldeneye Cir, CLARKSBURG, MD 20871
MLS# MDMC2213184Listed by: SAMSON PROPERTIES 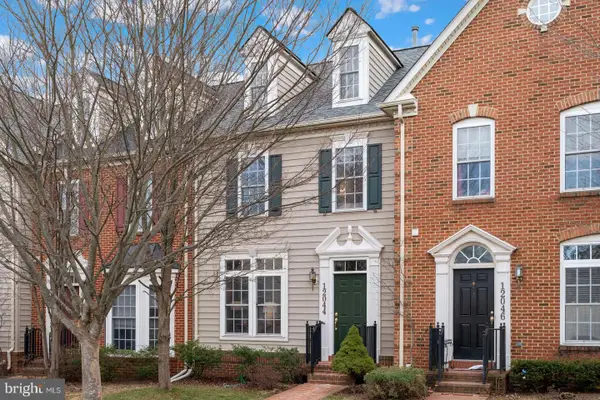 $550,000Pending4 beds 4 baths2,640 sq. ft.
$550,000Pending4 beds 4 baths2,640 sq. ft.12044 Chestnut Glen Rd, CLARKSBURG, MD 20871
MLS# MDMC2215304Listed by: HAGAN REALTY- Coming Soon
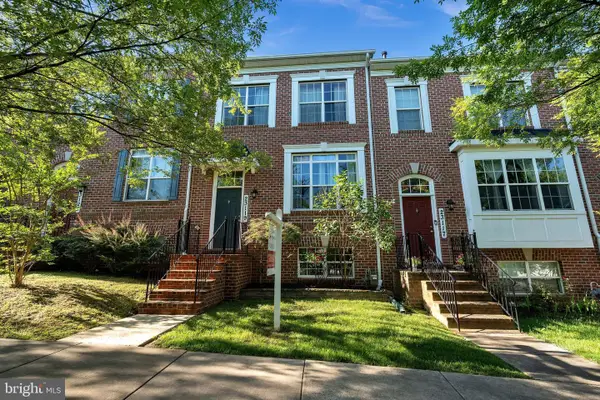 $610,000Coming Soon4 beds 4 baths
$610,000Coming Soon4 beds 4 baths23119 Arora Hills Dr, CLARKSBURG, MD 20871
MLS# MDMC2215150Listed by: SAMSON PROPERTIES 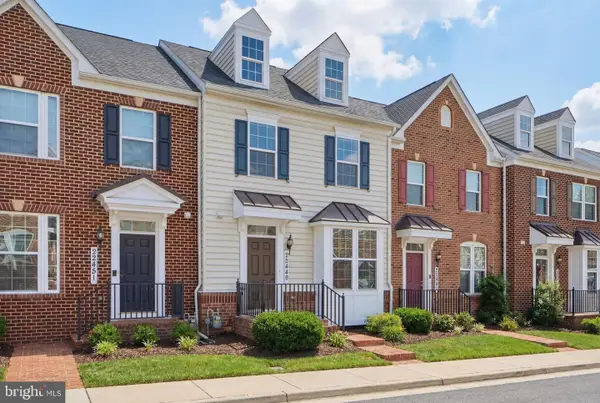 $605,000Pending3 beds 4 baths2,464 sq. ft.
$605,000Pending3 beds 4 baths2,464 sq. ft.22449 Bright Sky Dr, CLARKSBURG, MD 20871
MLS# MDMC2212752Listed by: KELLER WILLIAMS CAPITAL PROPERTIES- Coming SoonOpen Sat, 1 to 3pm
 $625,000Coming Soon3 beds 3 baths
$625,000Coming Soon3 beds 3 baths13039 Martz St, CLARKSBURG, MD 20871
MLS# MDMC2214500Listed by: SAMSON PROPERTIES  $839,000Pending6 beds 4 baths3,552 sq. ft.
$839,000Pending6 beds 4 baths3,552 sq. ft.22801 Timber Creek Ln, CLARKSBURG, MD 20871
MLS# MDMC2214580Listed by: EXECUHOME REALTY

