26208 Rudale Dr, Clarksburg, MD 20871
Local realty services provided by:Better Homes and Gardens Real Estate GSA Realty
26208 Rudale Dr,Clarksburg, MD 20871
$525,000
- 3 Beds
- 3 Baths
- 2,720 sq. ft.
- Single family
- Pending
Listed by: todd geary
Office: hagan realty
MLS#:MDMC2206192
Source:BRIGHTMLS
Price summary
- Price:$525,000
- Price per sq. ft.:$193.01
About this home
***Offer deadline set for MONDAY Nov 10th at 9:00 P.M.***
**OPEN HOUSE SUN Nov 9th 1-3***
Peaceful, tranquil, a quiet haven… the home you have been looking for is here! Welcome to 26208 Rudale Drive located in a quaint neighborhood, on a no-through street. This captivating well-cared-for rancher will not disappoint; scenic views, enduring accents, sophisticated charm, where you will discover the ease of single-level living. The home greets you with plenty of natural sunlight streaming in from the numerous windows in front and back. The large living room and adjacent family room, offer the space you need for entertaining. The exposed brick, wood burning fireplace, is just want you need to cozy up with a good book or to binge watch your favorite show. This home offers a number of features: hardwood floors throughout, spacious living areas, 3 bedrooms, modern bathrooms with thoughtful upgrades, ceiling fans, granite counters, stainless steel appliances, fully finished basement, private screened-in porch, brick walkways to brick patio, and a large flat yard. This home is located in a prime location for those who enjoy the calming tranquility that nature provides and desire the convenience of the suburbs. Little Bennett Regional Park trailhead just down the street, golf course next street over, numerous shops and dinning within a 10 min drive, including Clarksburg Premium Outlets. Your oasis awaits…hurry before it is gone.
Contact an agent
Home facts
- Year built:1974
- Listing ID #:MDMC2206192
- Added:11 day(s) ago
- Updated:November 15, 2025 at 09:06 AM
Rooms and interior
- Bedrooms:3
- Total bathrooms:3
- Full bathrooms:2
- Half bathrooms:1
- Living area:2,720 sq. ft.
Heating and cooling
- Cooling:Central A/C
- Heating:Baseboard - Electric, Central, Electric
Structure and exterior
- Roof:Asphalt
- Year built:1974
- Building area:2,720 sq. ft.
- Lot area:0.62 Acres
Schools
- High school:CLARKSBURG
- Middle school:ROCKY HILL
- Elementary school:LITTLE BENNETT
Utilities
- Water:Well
- Sewer:Private Septic Tank
Finances and disclosures
- Price:$525,000
- Price per sq. ft.:$193.01
- Tax amount:$5,729 (2025)
New listings near 26208 Rudale Dr
- Coming Soon
 $499,900Coming Soon3 beds 3 baths
$499,900Coming Soon3 beds 3 baths12301 Dancrest Dr, CLARKSBURG, MD 20871
MLS# MDMC2203934Listed by: FATHOM REALTY MD, LLC - Coming Soon
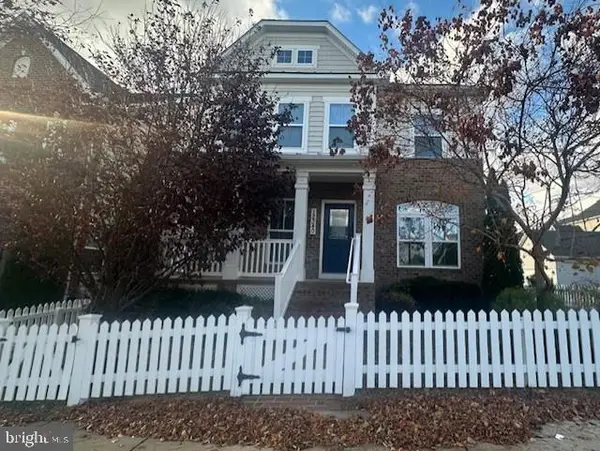 $825,900Coming Soon5 beds 4 baths
$825,900Coming Soon5 beds 4 baths12340 Juniper Blossom Pl, CLARKSBURG, MD 20871
MLS# MDMC2207998Listed by: COLDWELL BANKER REALTY - Open Sat, 1 to 3pmNew
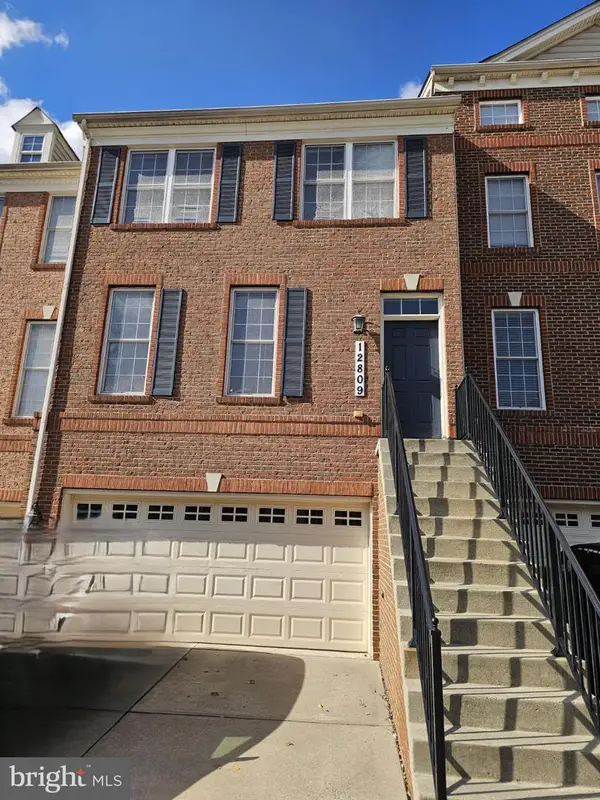 $640,000Active3 beds 4 baths2,398 sq. ft.
$640,000Active3 beds 4 baths2,398 sq. ft.12809 Fox Fern Ln, CLARKSBURG, MD 20871
MLS# MDMC2206862Listed by: EXECUHOME REALTY - New
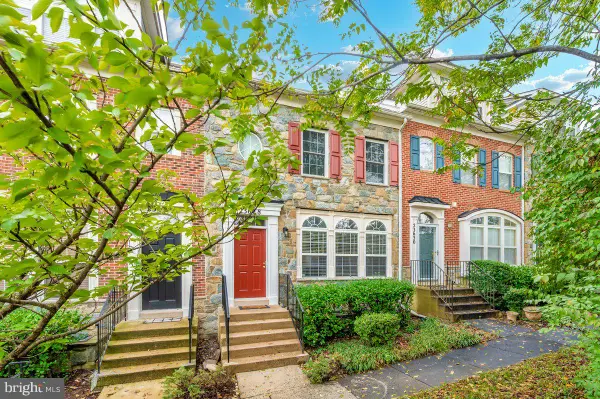 $579,900Active3 beds 3 baths1,850 sq. ft.
$579,900Active3 beds 3 baths1,850 sq. ft.23628 Public House Rd, CLARKSBURG, MD 20871
MLS# MDMC2207018Listed by: WEICHERT, REALTORS - Coming Soon
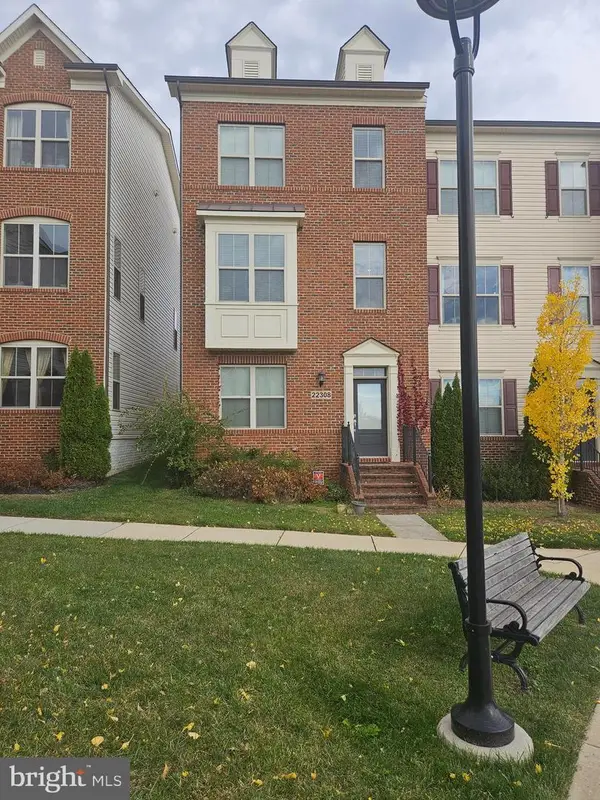 $627,000Coming Soon3 beds 4 baths
$627,000Coming Soon3 beds 4 baths22308 Sweet Pepperbush Aly, CLARKSBURG, MD 20871
MLS# MDMC2207250Listed by: CENTURY 21 REDWOOD REALTY  $489,000Pending3 beds 4 baths2,277 sq. ft.
$489,000Pending3 beds 4 baths2,277 sq. ft.22533 Phillips St #1501, CLARKSBURG, MD 20871
MLS# MDMC2204766Listed by: EXP REALTY, LLC- New
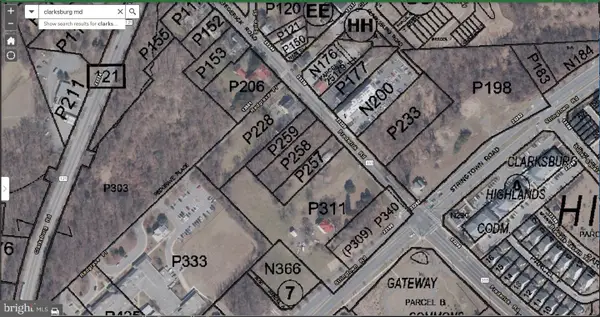 $750,000Active0.41 Acres
$750,000Active0.41 AcresFrederick, CLARKSBURG, MD 20871
MLS# MDMC2207080Listed by: ROUTE 28 REAL ESTATE - New
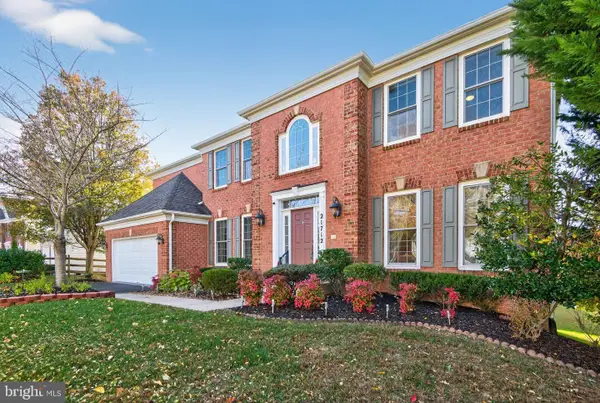 $1,100,000Active4 beds 5 baths5,984 sq. ft.
$1,100,000Active4 beds 5 baths5,984 sq. ft.21712 Gorman Dr, BOYDS, MD 20841
MLS# MDMC2206770Listed by: REALTY ADVANTAGE OF MARYLAND LLC - Coming Soon
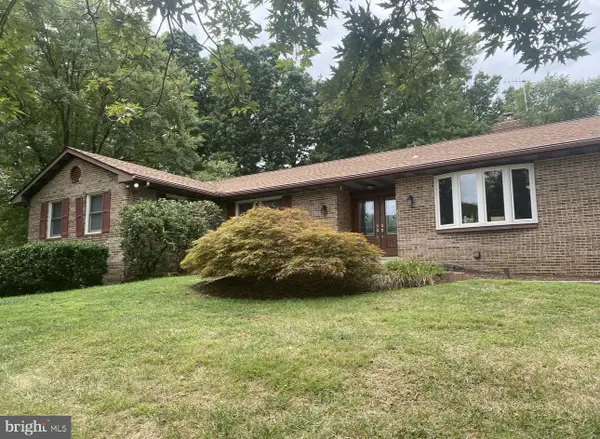 $1,500,000Coming Soon5 beds 3 baths
$1,500,000Coming Soon5 beds 3 baths26410 Haines Rd, CLARKSBURG, MD 20871
MLS# MDMC2206602Listed by: RE/MAX REALTY CENTRE, INC.  $779,800Pending4 beds 4 baths3,777 sq. ft.
$779,800Pending4 beds 4 baths3,777 sq. ft.22363 Sweetspire Dr, CLARKSBURG, MD 20871
MLS# MDMC2206736Listed by: LONG & FOSTER REAL ESTATE, INC.
