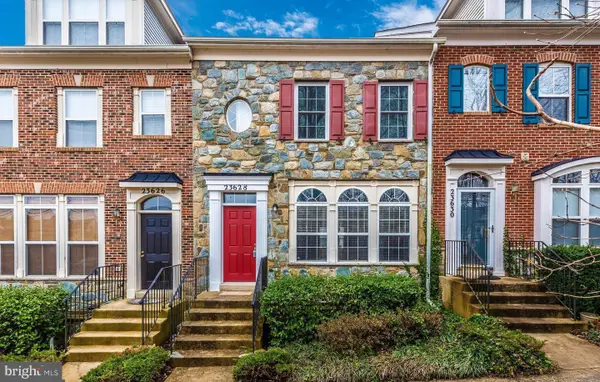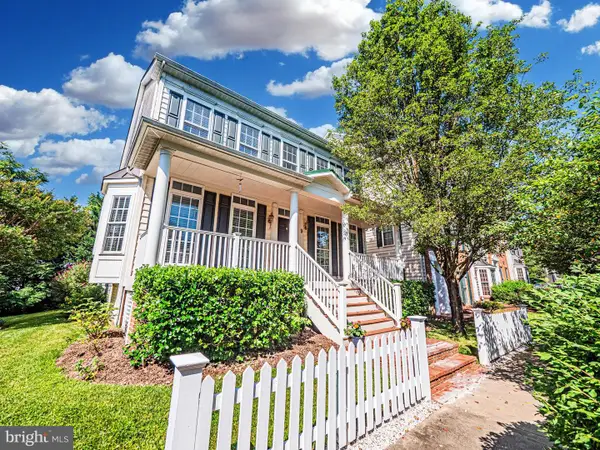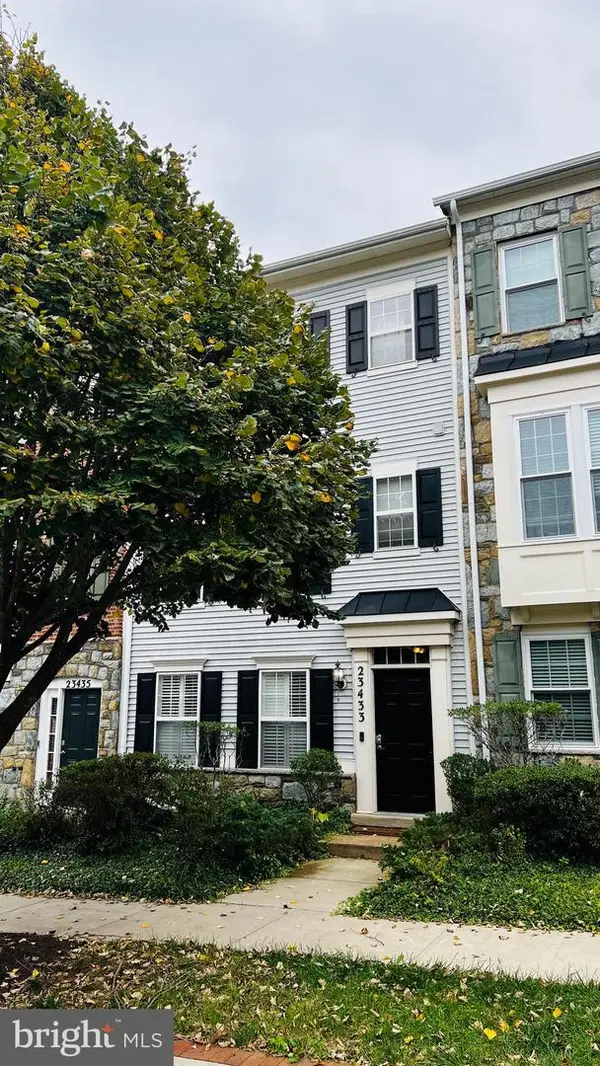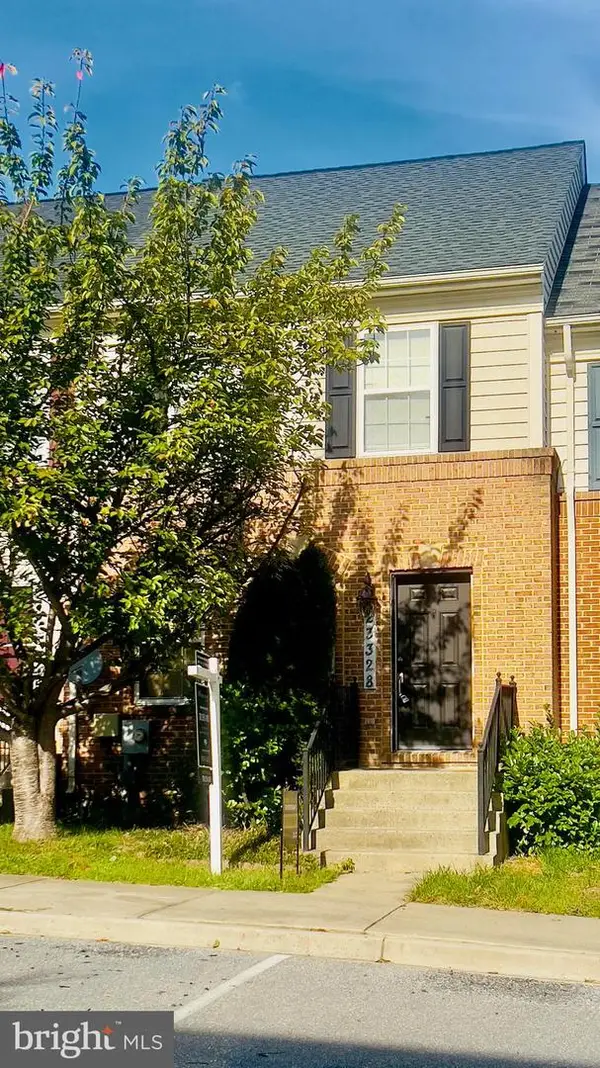516 Silverrod Aly, Clarksburg, MD 20871
Local realty services provided by:Better Homes and Gardens Real Estate Premier
516 Silverrod Aly,Clarksburg, MD 20871
$659,900
- 5 Beds
- 5 Baths
- 2,640 sq. ft.
- Townhouse
- Pending
Listed by:kellie plucinski
Office:long & foster real estate, inc.
MLS#:MDMC2194900
Source:BRIGHTMLS
Price summary
- Price:$659,900
- Price per sq. ft.:$249.96
- Monthly HOA dues:$101
About this home
A Rare Find in Cabin Branch! Not like the other 4 Level Townhome! Massive Space, 3 Bedrooms on the Third Floor, Endless Light & Designer Finishes, Huge Deck and An Amazing Roof Top – Welcome to this exquisitely upgraded 5BR/4.5BA townhome . Built in 2021, this four-level home is packed with high-end upgrades, thoughtful details, and an abundance of natural light throughout. With nearly every inch customized, this home is both breathtaking and incredibly functional. The heart of the home is the gourmet kitchen, featuring soapstone countertops, stainless steel appliances, an oversized island, enormous chef's walk-in pantry, custom backsplash, and custom blinds throughout. Perfect for entertaining, the open floor plan flows into a dining area and family room complete with a gas fireplace, built-in cabinets, and stunning plank floors throughout. Step outside to the private deck—ideal for morning coffee or evening grilling and entertainment.
Upstairs, the owner’s suite is a luxurious retreat with a custom walk-in closet, quartz counters, frameless shower, and floor-to-ceiling tilework with upgraded lighting. The top floor offers a flexible 5th bedroom or loft/second family room that opens to a rooftop deck—a rare and stunning bonus space for relaxing or entertaining. Additional highlights include: Custom blinds throughout the home, Soft plush carpet in bedrooms and stairs, Tons of storage and closet space, Two-car garage with additional driveway parking
Enjoy easy access to I-270, Clarksburg Premium Outlets, Black Hill Regional Park, 10 Mile Creek, and Sugarloaf Mountain. Whether you're hosting, relaxing, or exploring the outdoors, this home offers it all. Every detail has been considered. All that’s left is for you to move in.
Contact an agent
Home facts
- Year built:2021
- Listing ID #:MDMC2194900
- Added:51 day(s) ago
- Updated:October 05, 2025 at 07:35 AM
Rooms and interior
- Bedrooms:5
- Total bathrooms:5
- Full bathrooms:4
- Half bathrooms:1
- Living area:2,640 sq. ft.
Heating and cooling
- Cooling:Central A/C
- Heating:Central, Natural Gas
Structure and exterior
- Year built:2021
- Building area:2,640 sq. ft.
- Lot area:0.03 Acres
Schools
- High school:SENECA VALLEY
- Middle school:NEELSVILLE
- Elementary school:CABIN BRANCH
Utilities
- Water:Public
- Sewer:Public Septic
Finances and disclosures
- Price:$659,900
- Price per sq. ft.:$249.96
- Tax amount:$6,692 (2025)
New listings near 516 Silverrod Aly
- Coming Soon
 $595,000Coming Soon3 beds 3 baths
$595,000Coming Soon3 beds 3 baths23628 Public House Rd, CLARKSBURG, MD 20871
MLS# MDMC2202864Listed by: WEICHERT, REALTORS - Open Sun, 1 to 3pmNew
 $725,000Active4 beds 4 baths3,315 sq. ft.
$725,000Active4 beds 4 baths3,315 sq. ft.9 Webster Hill Ct, CLARKSBURG, MD 20871
MLS# MDMC2202738Listed by: RE/MAX REALTY GROUP - Open Sun, 11am to 1pmNew
 $625,000Active3 beds 3 baths2,480 sq. ft.
$625,000Active3 beds 3 baths2,480 sq. ft.22448 Bright Sky Dr, CLARKSBURG, MD 20871
MLS# MDMC2202772Listed by: SAMSON PROPERTIES - Open Sun, 2 to 4pmNew
 $519,000Active3 beds 3 baths2,611 sq. ft.
$519,000Active3 beds 3 baths2,611 sq. ft.22926 Spicebush Dr #1632, CLARKSBURG, MD 20871
MLS# MDMC2202460Listed by: SAMSON PROPERTIES - New
 $670,000Active4 beds 3 baths2,170 sq. ft.
$670,000Active4 beds 3 baths2,170 sq. ft.22704 Cabin Branch Ave, CLARKSBURG, MD 20871
MLS# MDMC2202514Listed by: RE/MAX TOWN CENTER - Coming SoonOpen Sat, 11am to 3pm
 $525,000Coming Soon3 beds 3 baths
$525,000Coming Soon3 beds 3 baths23433 Clarksridge Rd, CLARKSBURG, MD 20871
MLS# MDMC2200646Listed by: SAMSON PROPERTIES - Open Sun, 12 to 2pmNew
 $760,000Active4 beds 4 baths3,100 sq. ft.
$760,000Active4 beds 4 baths3,100 sq. ft.12208 W Old Baltimore Rd, BOYDS, MD 20841
MLS# MDMC2202254Listed by: MACKINTOSH, INC. - Open Sun, 11am to 1pmNew
 $535,000Active4 beds 3 baths2,006 sq. ft.
$535,000Active4 beds 3 baths2,006 sq. ft.12512 W Old Baltimore Rd, BOYDS, MD 20841
MLS# MDMC2202234Listed by: COMPASS - Coming Soon
 $455,000Coming Soon3 beds 2 baths
$455,000Coming Soon3 beds 2 baths23328 Brewers Tavern Way, CLARKSBURG, MD 20871
MLS# MDMC2201758Listed by: EXP REALTY, LLC - New
 $449,900Active3 beds 3 baths1,954 sq. ft.
$449,900Active3 beds 3 baths1,954 sq. ft.23239 Observation Dr #2225, CLARKSBURG, MD 20871
MLS# MDMC2202084Listed by: REDFIN CORP
