11818 Linden Chapel Rd, Clarksville, MD 21029
Local realty services provided by:Better Homes and Gardens Real Estate Murphy & Co.
11818 Linden Chapel Rd,Clarksville, MD 21029
$1,475,000
- 6 Beds
- 4 Baths
- 4,934 sq. ft.
- Single family
- Pending
Listed by: patricia b smallwood, catherine bross
Office: maryland real estate network
MLS#:MDHW2060616
Source:BRIGHTMLS
Price summary
- Price:$1,475,000
- Price per sq. ft.:$298.95
- Monthly HOA dues:$12.5
About this home
Spectacular custom built post and beam home built with a combination of beautiful woods including California Redwood and Western red cedar. Sitting atop a wooded 3+acre lot, the majestic mature trees have provided a quiet shelter of privacy for this spacious home. The green hillside and garden areas are surprisingly sunny, as the sun peers through the treetops. The front entryway has soothing ponds with fountains along the paved walkway to the front porch. The home has over 5500 sq ft inside with almost 5000 sq ft finished on 4 levels. Total of 6 bedrooms 3.5 baths, the open floor plan has soaring 2 story wood ceilings, skylights, and a full back wall of oversized windows with incredible views. Enjoy all 4 seasons peering out at the rolling hillside and watch wildlife in its natural setting. Birds including woodpeckers, owls, blue heron, hawks and plenty of deer and fox are frequent visitors. Cozy up to the fireplace in the main level great room or the woodstove in the lower level rec room, both providing ambiance and warmth to the home. The first floor offers a perfect home office wing complete with a private bathroom. The great room has built ins and plenty of natural light that flows through to the dining room and kitchen. Off the kitchen is a sunroom with windows on all sides. 1st floor mudroom with access to the 2 car garage from the main level or from the garret on the second level. The wood deck is the entire rear of the home with built in benches and pergola. The lower level is daylit with it's own exit that leads to an added driveway for convenience for guests during their stay. There is a guest suite with bedroom, full bath, kitchenette in addition to the huge rec room/gaming room combination. Plenty of storage in addition to the finished area. Upstairs the thoughtful design has included bedrooms with lofts, guest bath, access to the upper attic, bedroom level laundry room with washer/dryer and the primary suite. The primary en suite bath has many designer touches as expected in a custom built home including double vanity, soaking tub and separate tiled shower. The bedroom is spacious with an added sitting area. Adjoining the primary bath is access to the garret, space above the garage. The wood beam spans the entire length and has plenty of window light. There is a 2 person sauna, providing a relaxing escape in this hidden treasure space. There are 2 high energy efficient HVAC systems, newer hot water heater, all replaced within the past year. There is a whole house generator in case of emergency and gutter helmets. The home sits back off the main road with a shared driveway that ends where the private circular driveway and extended driveway meet. Plenty of room for parking. Clarksville has a wonderful town center with large community center with shopping, dining and recreational features. Downtown Columbia and Historic Ellicott City are only a short drive away. Convenient to major Routes 32, I70 and Rt 29, perfect commuter community with easy drive to Baltimore or Washington suburbs and the BWI business district. John Hopkins Howard County Medical Center, JHUAPL and Ft Meade/NSA are just a few of the employment centers close by. Howard County parks, recreation and schools are all highly desired. This home is a wonderful choice, offering a unique design, serene setting yet so convenient. Call your agent to set up a private tour.
Contact an agent
Home facts
- Year built:1992
- Listing ID #:MDHW2060616
- Added:139 day(s) ago
- Updated:February 26, 2026 at 08:39 AM
Rooms and interior
- Bedrooms:6
- Total bathrooms:4
- Full bathrooms:3
- Half bathrooms:1
- Flooring:Carpet, Ceramic Tile, Hardwood, Laminate Plank
- Dining Description:Dining Area, Dining Room
- Bathrooms Description:Bathroom 3, Half Bath, Primary Bath(s), Primary Bathroom
- Kitchen Description:Breakfast Area, Built-Ins, Dishwasher, Disposal, Double/Dual Staircase, Icemaker, Kitchen - Island, Microwave, Oven/Range - Electric, Recessed Lighting, Refrigerator, Upgraded Countertops
- Bedroom Description:Primary Bedroom
- Basement:Yes
- Basement Description:Daylight, Full, Fully Finished, Heated, Improved, Outside Entrance, Rear Entrance, Walkout Level
- Living area:4,934 sq. ft.
Heating and cooling
- Cooling:Ceiling Fan(s), Central A/C, Zoned
- Heating:Forced Air, Humidifier, Propane - Owned, Wood, Wood Burn Stove, Zoned
Structure and exterior
- Year built:1992
- Building area:4,934 sq. ft.
- Lot area:3.16 Acres
- Lot Features:Backs to Trees, Landscaping, Premium, Trees/Wooded
- Architectural Style:Contemporary
- Construction Materials:Cedar
- Exterior Features:Balcony, Deck(s), Gutter System, Patio(s), Porch(es), Water Fountains
- Foundation Description:Brick/Mortar
- Levels:4 Story
Schools
- High school:RIVER HILL
- Middle school:CLARKSVILLE
- Elementary school:CLARKSVILLE
Utilities
- Water:Conditioner, Well
- Sewer:Septic Exists
Finances and disclosures
- Price:$1,475,000
- Price per sq. ft.:$298.95
- Tax amount:$12,083 (2024)
Features and amenities
- Laundry features:Dryer, Laundry, Washer
- Amenities:Attic, Built-Ins, Double Pane Windows, Double/Dual Staircase, Electric Alarm, Humidifer, Insulated Windows, Recessed Lighting, Sauna, Window Treatments
New listings near 11818 Linden Chapel Rd
- Coming Soon
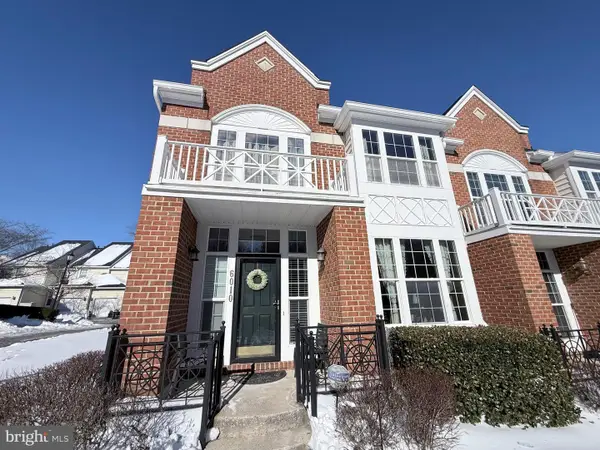 $725,000Coming Soon3 beds 4 baths
$725,000Coming Soon3 beds 4 baths6010 Helmsman Way #a4-45, CLARKSVILLE, MD 21029
MLS# MDHW2063320Listed by: KELLER WILLIAMS LUCIDO AGENCY - Coming Soon
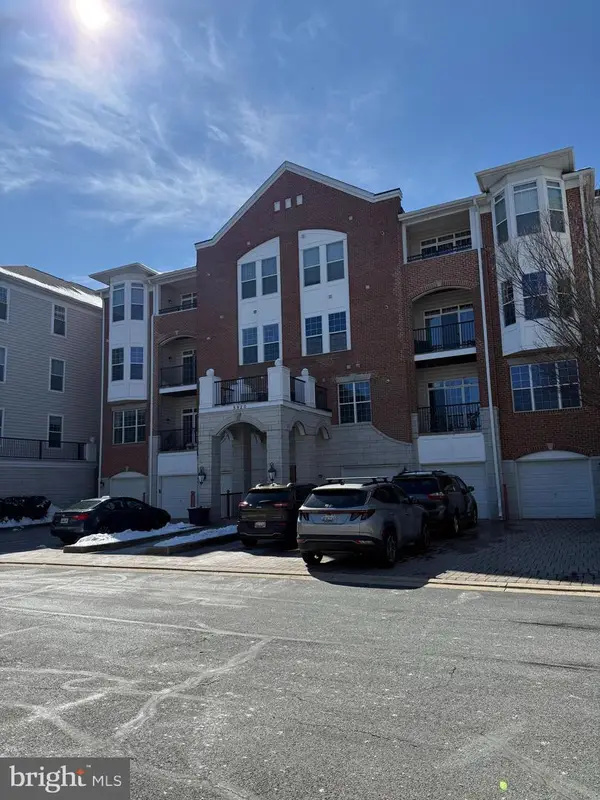 $575,000Coming Soon3 beds 2 baths
$575,000Coming Soon3 beds 2 baths5920 Great Star Dr #307, CLARKSVILLE, MD 21029
MLS# MDHW2064866Listed by: KELLER WILLIAMS LUCIDO AGENCY - Open Sun, 1 to 3pmNew
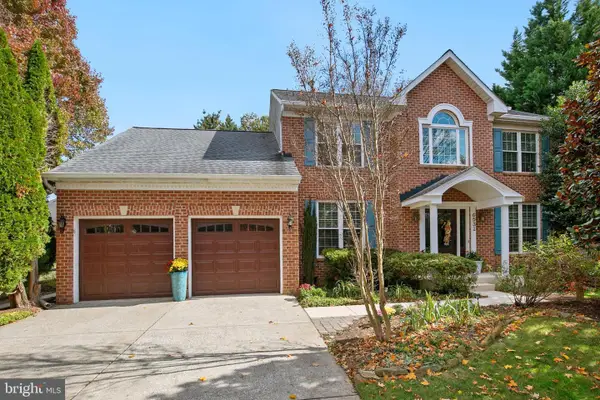 $985,000Active4 beds 4 baths3,426 sq. ft.
$985,000Active4 beds 4 baths3,426 sq. ft.6531 Burgundy Ln, CLARKSVILLE, MD 21029
MLS# MDHW2064746Listed by: REDFIN CORP - Open Sat, 11am to 1pmNew
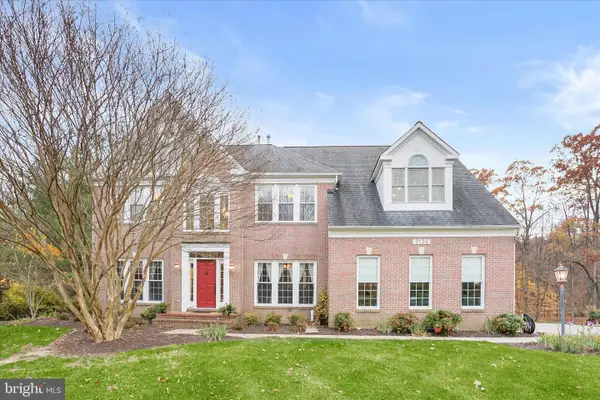 $1,300,000Active6 beds 5 baths4,630 sq. ft.
$1,300,000Active6 beds 5 baths4,630 sq. ft.7128 Crabbury Ct, CLARKSVILLE, MD 21029
MLS# MDHW2061552Listed by: NORTHROP REALTY 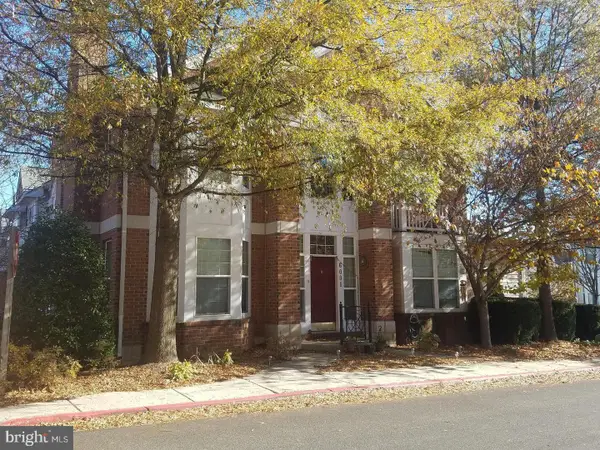 $759,000Pending3 beds 4 baths2,852 sq. ft.
$759,000Pending3 beds 4 baths2,852 sq. ft.6001 Pouring Glories Way #a4-17, CLARKSVILLE, MD 21029
MLS# MDHW2064394Listed by: REALTY 1 MARYLAND, LLC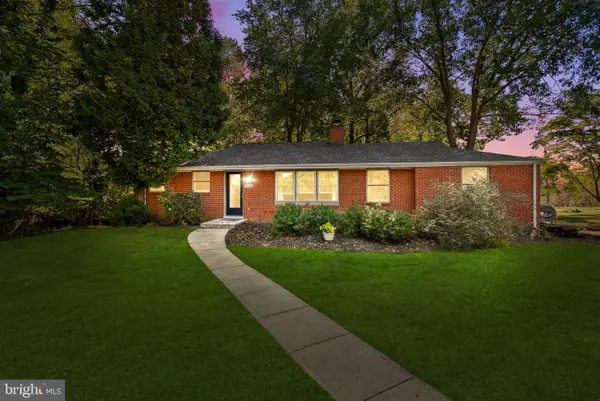 $650,000Pending3 beds 3 baths2,304 sq. ft.
$650,000Pending3 beds 3 baths2,304 sq. ft.7405 Oakcrest Ln, CLARKSVILLE, MD 21029
MLS# MDHW2064502Listed by: THE KW COLLECTIVE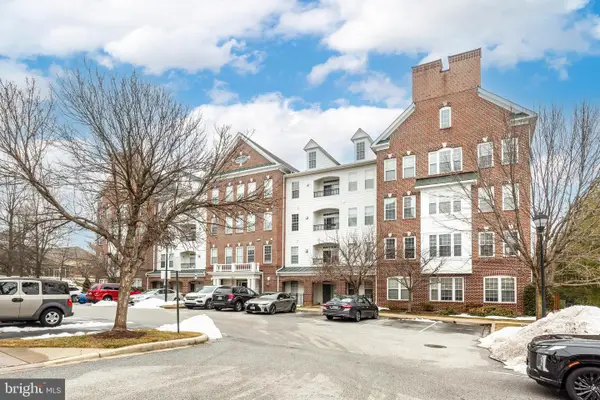 $400,000Pending2 beds 2 baths1,309 sq. ft.
$400,000Pending2 beds 2 baths1,309 sq. ft.5900 Whale Boat Dr #405, CLARKSVILLE, MD 21029
MLS# MDHW2064576Listed by: KELLER WILLIAMS REALTY CENTRE- Coming Soon
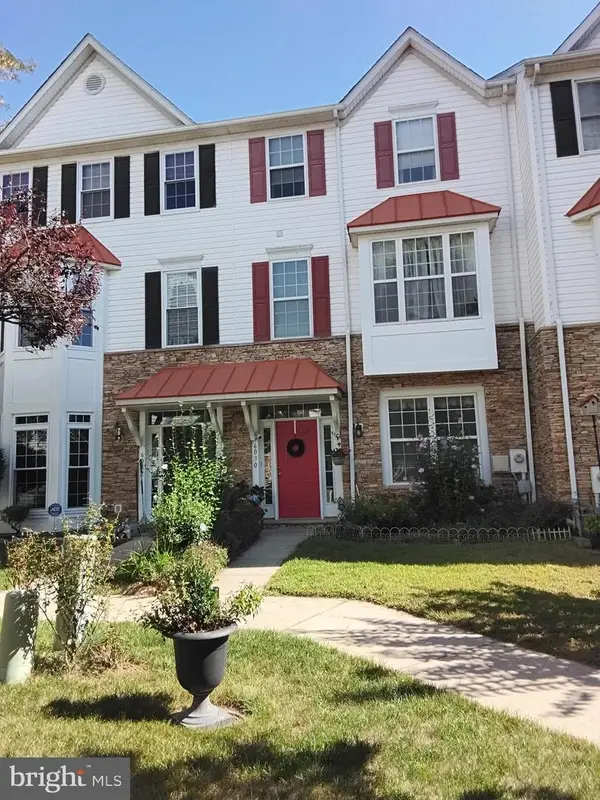 $659,000Coming Soon4 beds 4 baths
$659,000Coming Soon4 beds 4 baths6030 Blue Point Ct, CLARKSVILLE, MD 21029
MLS# MDHW2064542Listed by: MARYLAND PRO REALTY 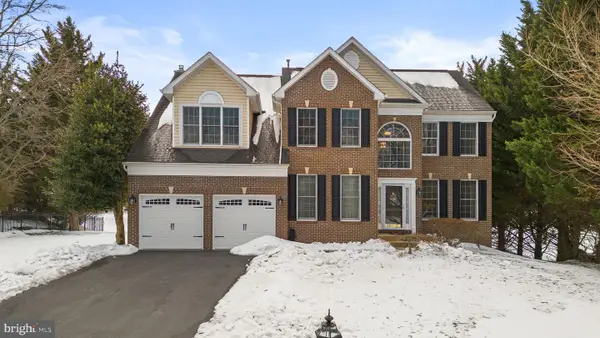 $1,190,000Active5 beds 4 baths4,582 sq. ft.
$1,190,000Active5 beds 4 baths4,582 sq. ft.6448 Richardson Farm Ln, CLARKSVILLE, MD 21029
MLS# MDHW2064378Listed by: S & S REALTY & INVESTMENT, LLC $910,000Pending4 beds 4 baths2,836 sq. ft.
$910,000Pending4 beds 4 baths2,836 sq. ft.6008 Moonsails Ln, CLARKSVILLE, MD 21029
MLS# MDHW2062778Listed by: TOP PRO REALTORS

