11843 Linden Chapel Rd, Clarksville, MD 21029
Local realty services provided by:Better Homes and Gardens Real Estate Valley Partners
11843 Linden Chapel Rd,Clarksville, MD 21029
$1,599,000
- 6 Beds
- 5 Baths
- 6,447 sq. ft.
- Single family
- Pending
Listed by: shun lu
Office: keller williams realty centre
MLS#:MDHW2057426
Source:BRIGHTMLS
Price summary
- Price:$1,599,000
- Price per sq. ft.:$248.02
- Monthly HOA dues:$16.67
About this home
Welcome to an extraordinary custom built home nestled on a breathtaking 3+ acre lot.
This property offers an unparalleled living experience, combining privacy, serenity, and endless possibilities for relaxation and entertainment.
Key features:
Outdoor Oasis - Enjoy a heated swimming/diving pool, extensive hardscape, fire pit, gazebo, deck, kids play area, and a huge usable front and backyard perfect for sports, gardening, and entertaining.
Exquisite Architecture: The striking architectural details include hip roofs and multiple bay windows that frame stunning views from every angle. A bluestone walk path accented with flowering beds leads to a charming stone stoop and arched front porch.
Grand Entryway: Step inside to a two-story foyer flanked by three sets of French doors, providing privacy for the main level library, living room, and formal dining room.
Gourmet Kitchen and breakfast area: The renovated main kitchen is a chef's delight, featuring built-ins, floor-to-ceiling cabinets for ample storage, a center island, and new floor-to-ceiling patio doors and expansive bay windows showcasing panoramic views while you prepare or enjoy meals.
Seamless Indoor-Outdoor Living: The family room, located off the kitchen and the breakfast area, features floor-to-ceiling windows and two sets of patio doors that open onto a large deck.
Luxurious Primary Suite: A setback stairway leads to the gorgeous primary suite with tray ceilings and multiple windows for amazing views of the trees and crystal clear blue water in the pool, three additional bedrooms on the upper level, each with walk-in closets and awesome views.
Versatile In-Law Suite: A separate staircase leads to a private in-law suite, including a fifth bedroom, a sizable walk-in closet, a third full bathroom, an updated kitchen with new quartz countertops, energy-efficient appliances, LED ceiling lights, and an oversized media room with multiple windows.
Entertainment Haven: The top level offers a massive recreation room with three skylights and a dedicated movie theater – perfect for family fun and entertaining.
Finished Lower Level: The beautifully finished basement presents a sixth bedroom, a fourth full bathroom, a multi-functional recreation room with a wet bar, a game room, a spacious home gym/dance studio, and a separate storage room.
Modern Conveniences: Multiple media rooms are ideal for work-from-home, learning, project exploration, and entertaining. The entire house is equipped with a Bose surround sound system, offering various facilities for luxurious living. EV charger in the 3 car side entry garage. Super convenient location: within one mile to River Hill schools, while a convenient bus stop at the end of the driveway serving all grades. Minutes to River Hill Village Center, Clarksville Commons, fine restaurants, grocery stores, farmer’s markets, professional and medical services, easy access to 32/29/95, Columbia, Rockville, D.C., Baltimore, and Annapolis.
Contact an agent
Home facts
- Year built:1991
- Listing ID #:MDHW2057426
- Added:198 day(s) ago
- Updated:October 26, 2025 at 07:30 AM
Rooms and interior
- Bedrooms:6
- Total bathrooms:5
- Full bathrooms:4
- Half bathrooms:1
- Living area:6,447 sq. ft.
Heating and cooling
- Cooling:Ceiling Fan(s), Central A/C
- Heating:Forced Air, Propane - Owned
Structure and exterior
- Roof:Architectural Shingle
- Year built:1991
- Building area:6,447 sq. ft.
- Lot area:3.1 Acres
Schools
- High school:RIVER HILL
- Middle school:CLARKSVILLE
- Elementary school:CLARKSVILLE
Utilities
- Water:Private
- Sewer:Private Sewer
Finances and disclosures
- Price:$1,599,000
- Price per sq. ft.:$248.02
- Tax amount:$15,815 (2024)
New listings near 11843 Linden Chapel Rd
- Coming Soon
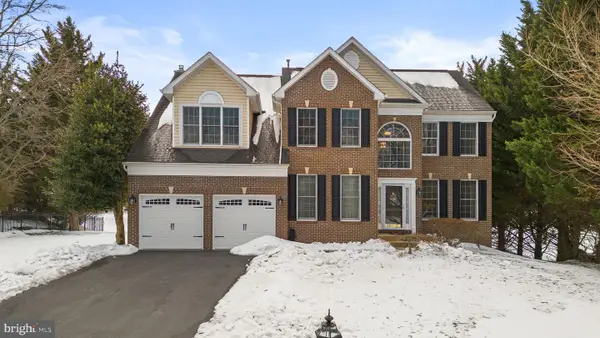 $1,190,000Coming Soon5 beds 4 baths
$1,190,000Coming Soon5 beds 4 baths6448 Richardson Farm Ln, CLARKSVILLE, MD 21029
MLS# MDHW2064378Listed by: S & S REALTY & INVESTMENT, LLC - Coming Soon
 $910,000Coming Soon4 beds 4 baths
$910,000Coming Soon4 beds 4 baths6008 Moonsails Ln, CLARKSVILLE, MD 21029
MLS# MDHW2062778Listed by: TOP PRO REALTORS - Open Fri, 1 to 4pmNew
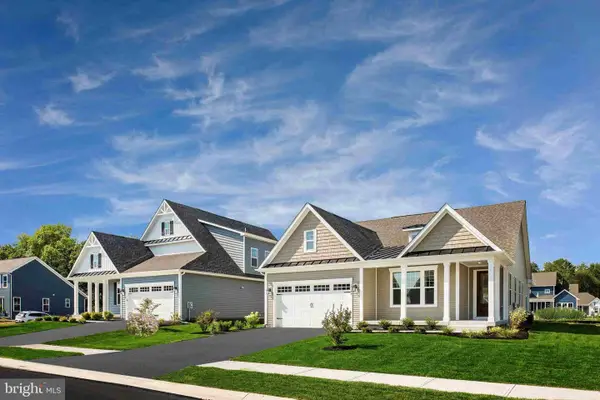 $959,990Active2 beds 2 baths2,820 sq. ft.
$959,990Active2 beds 2 baths2,820 sq. ft.6558 Stream Song Ct, CLARKSVILLE, MD 21029
MLS# MDHW2064374Listed by: KELLER WILLIAMS LUCIDO AGENCY - New
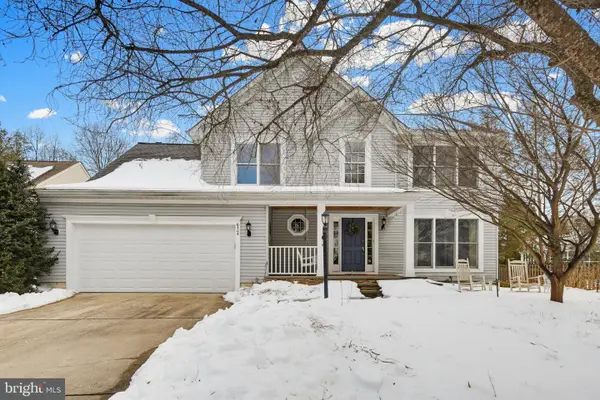 $969,000Active5 beds 4 baths3,136 sq. ft.
$969,000Active5 beds 4 baths3,136 sq. ft.6404 Reedy Song Knl, CLARKSVILLE, MD 21029
MLS# MDHW2064184Listed by: COLDWELL BANKER REALTY - Open Sat, 1 to 3pmNew
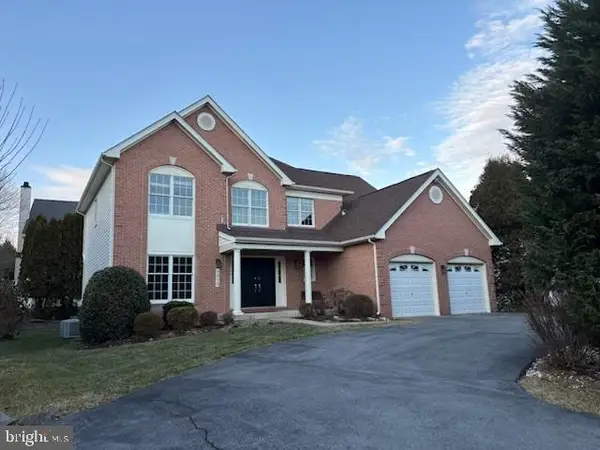 $849,900Active4 beds 4 baths3,365 sq. ft.
$849,900Active4 beds 4 baths3,365 sq. ft.6813 Creekside Rd, CLARKSVILLE, MD 21029
MLS# MDHW2063348Listed by: LONG & FOSTER REAL ESTATE, INC.  $825,000Pending3 beds 2 baths2,176 sq. ft.
$825,000Pending3 beds 2 baths2,176 sq. ft.11232 Old Hopkins Rd, CLARKSVILLE, MD 21029
MLS# MDHW2063360Listed by: KELLER WILLIAMS REALTY CENTRE- Coming Soon
 $949,800Coming Soon4 beds 4 baths
$949,800Coming Soon4 beds 4 baths6457 Onward Trl, CLARKSVILLE, MD 21029
MLS# MDHW2063372Listed by: SAMSON PROPERTIES 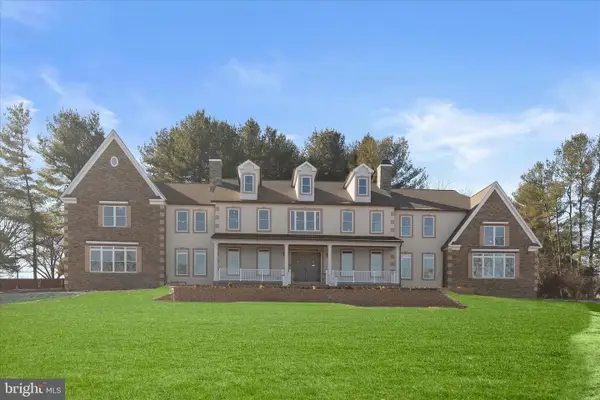 $3,500,000Active6 beds 7 baths11,550 sq. ft.
$3,500,000Active6 beds 7 baths11,550 sq. ft.5004 Ten Oaks Rd, CLARKSVILLE, MD 21029
MLS# MDHW2061722Listed by: NORTHROP REALTY $1,600,000Active5 beds 4 baths3,250 sq. ft.
$1,600,000Active5 beds 4 baths3,250 sq. ft.6317 Guilford Rd, CLARKSVILLE, MD 21029
MLS# MDHW2063088Listed by: NORTHROP REALTY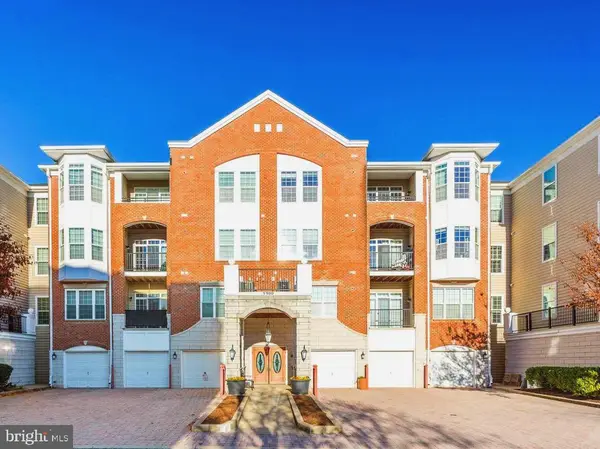 $579,000Active3 beds 2 baths1,900 sq. ft.
$579,000Active3 beds 2 baths1,900 sq. ft.5900 Great Star Dr #202, CLARKSVILLE, MD 21029
MLS# MDHW2063194Listed by: LONG & FOSTER REAL ESTATE, INC.

